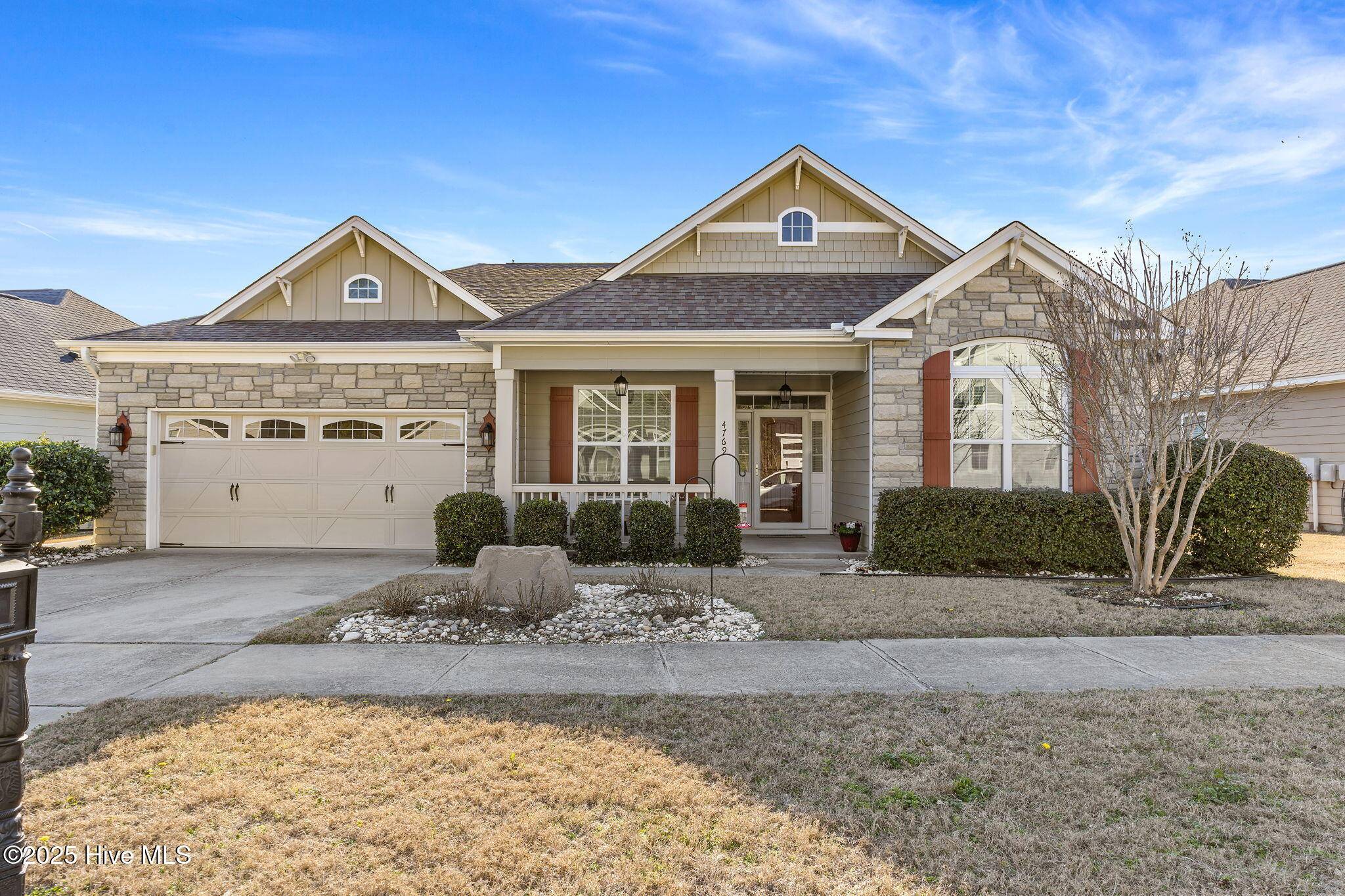3 Beds
2 Baths
1,908 SqFt
3 Beds
2 Baths
1,908 SqFt
Key Details
Property Type Single Family Home
Sub Type Single Family Residence
Listing Status Active
Purchase Type For Sale
Square Footage 1,908 sqft
Price per Sqft $213
Subdivision Rourk Woods
MLS Listing ID 100492621
Style Wood Frame
Bedrooms 3
Full Baths 2
HOA Fees $1,280
HOA Y/N Yes
Originating Board Hive MLS
Year Built 2014
Annual Tax Amount $2,351
Lot Size 7,275 Sqft
Acres 0.17
Lot Dimensions 81x103x55x111
Property Sub-Type Single Family Residence
Property Description
Location
State NC
County Brunswick
Community Rourk Woods
Zoning Sh-R-10
Direction From Shallotte or Ocean Isle Beach, use HWY 179, turn into Rourk Woods entrance on Sugarberry Dr. Pass the clubhouse amenity center and indoor pool on the right. First left on Yellowood Dr. Home is on the right just before the cul-de-sac..
Location Details Mainland
Rooms
Primary Bedroom Level Primary Living Area
Interior
Interior Features Foyer, Kitchen Island, Master Downstairs, 9Ft+ Ceilings, Tray Ceiling(s), Vaulted Ceiling(s), Ceiling Fan(s), Pantry, Walk-in Shower, Walk-In Closet(s)
Heating Heat Pump, Electric
Cooling Central Air
Flooring LVT/LVP, Carpet, Tile, Wood
Fireplaces Type None
Fireplace No
Window Features Blinds
Appliance Washer, Stove/Oven - Electric, Self Cleaning Oven, Refrigerator, Microwave - Built-In, Ice Maker, Dryer, Disposal, Dishwasher
Laundry Inside
Exterior
Exterior Feature Irrigation System
Parking Features Concrete, Garage Door Opener
Garage Spaces 2.0
Amenities Available Basketball Court, Clubhouse, Fitness Center, Indoor Pool, Maint - Comm Areas, Meeting Room, Sidewalk, Tennis Court(s)
Roof Type Shingle
Porch Covered, Patio, Porch
Building
Story 1
Entry Level One
Foundation Slab
Sewer Municipal Sewer
Water Municipal Water
Structure Type Irrigation System
New Construction No
Schools
Elementary Schools Union
Middle Schools Shallotte Middle
High Schools West Brunswick
Others
Tax ID 213gb015
Acceptable Financing Cash, Conventional, FHA, USDA Loan, VA Loan
Listing Terms Cash, Conventional, FHA, USDA Loan, VA Loan







