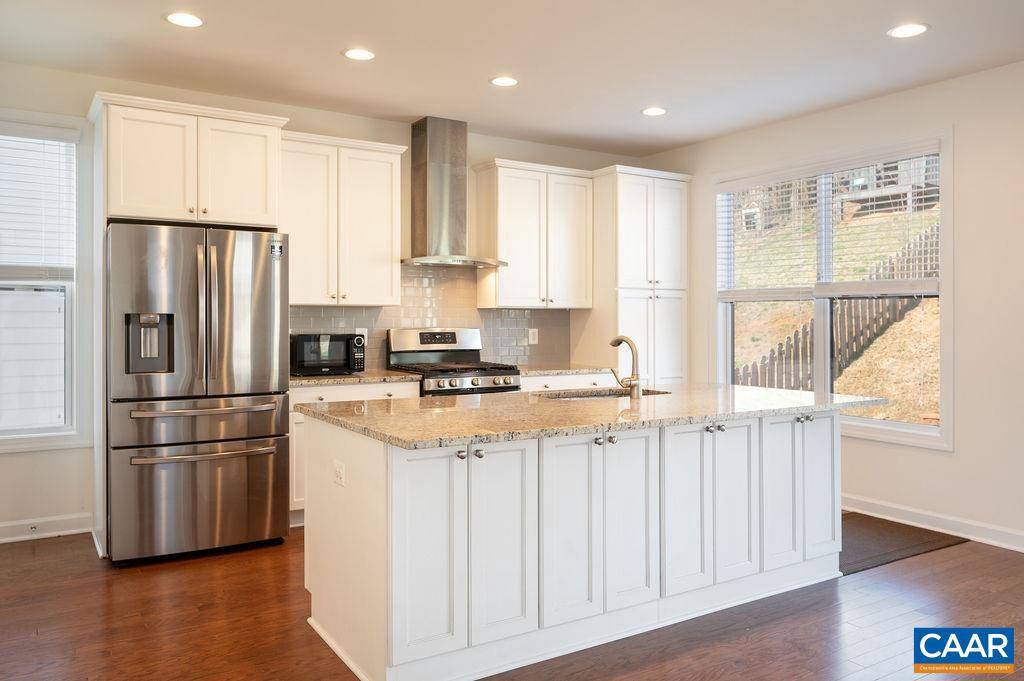GET MORE INFORMATION
Bought with DOUGLAS BURKE • MONTAGUE, MILLER & CO. - WESTFIELD
$ 637,000
$ 679,000 6.2%
4 Beds
4 Baths
2,550 SqFt
$ 637,000
$ 679,000 6.2%
4 Beds
4 Baths
2,550 SqFt
Key Details
Sold Price $637,000
Property Type Single Family Home
Sub Type Detached
Listing Status Sold
Purchase Type For Sale
Square Footage 2,550 sqft
Price per Sqft $249
Subdivision None Available
MLS Listing ID 661869
Sold Date 07/09/25
Style Traditional
Bedrooms 4
Full Baths 3
Half Baths 1
Condo Fees $71
HOA Fees $85/mo
HOA Y/N Y
Abv Grd Liv Area 2,040
Year Built 2020
Annual Tax Amount $5,945
Tax Year 2024
Lot Size 4,791 Sqft
Acres 0.11
Property Sub-Type Detached
Source CAAR
Property Description
Location
State VA
County Charlottesville City
Zoning R1-UH
Rooms
Other Rooms Dining Room, Kitchen, Foyer, Great Room, Laundry, Full Bath, Half Bath, Additional Bedroom
Basement Fully Finished, Heated, Interior Access, Outside Entrance, Windows
Interior
Heating Forced Air, Heat Pump(s)
Cooling Central A/C, Heat Pump(s)
Flooring Carpet, Ceramic Tile, Hardwood
Fireplaces Type Gas/Propane, Fireplace - Glass Doors
Equipment Dryer, Washer
Fireplace N
Window Features Insulated,Low-E,Screens,Double Hung
Appliance Dryer, Washer
Heat Source Natural Gas
Exterior
Amenities Available Tot Lots/Playground
View Other, City
Roof Type Composite
Accessibility None
Garage N
Building
Lot Description Landscaping, Open
Story 2
Foundation Concrete Perimeter
Sewer Public Sewer
Water Public
Architectural Style Traditional
Level or Stories 2
Additional Building Above Grade, Below Grade
Structure Type 9'+ Ceilings
New Construction N
Schools
Elementary Schools Johnson
Middle Schools Walker & Buford
High Schools Charlottesville
School District Charlottesville City Public Schools
Others
HOA Fee Include Common Area Maintenance,Insurance,Snow Removal
Senior Community No
Ownership Other
Security Features Carbon Monoxide Detector(s),Smoke Detector
Special Listing Condition Standard







