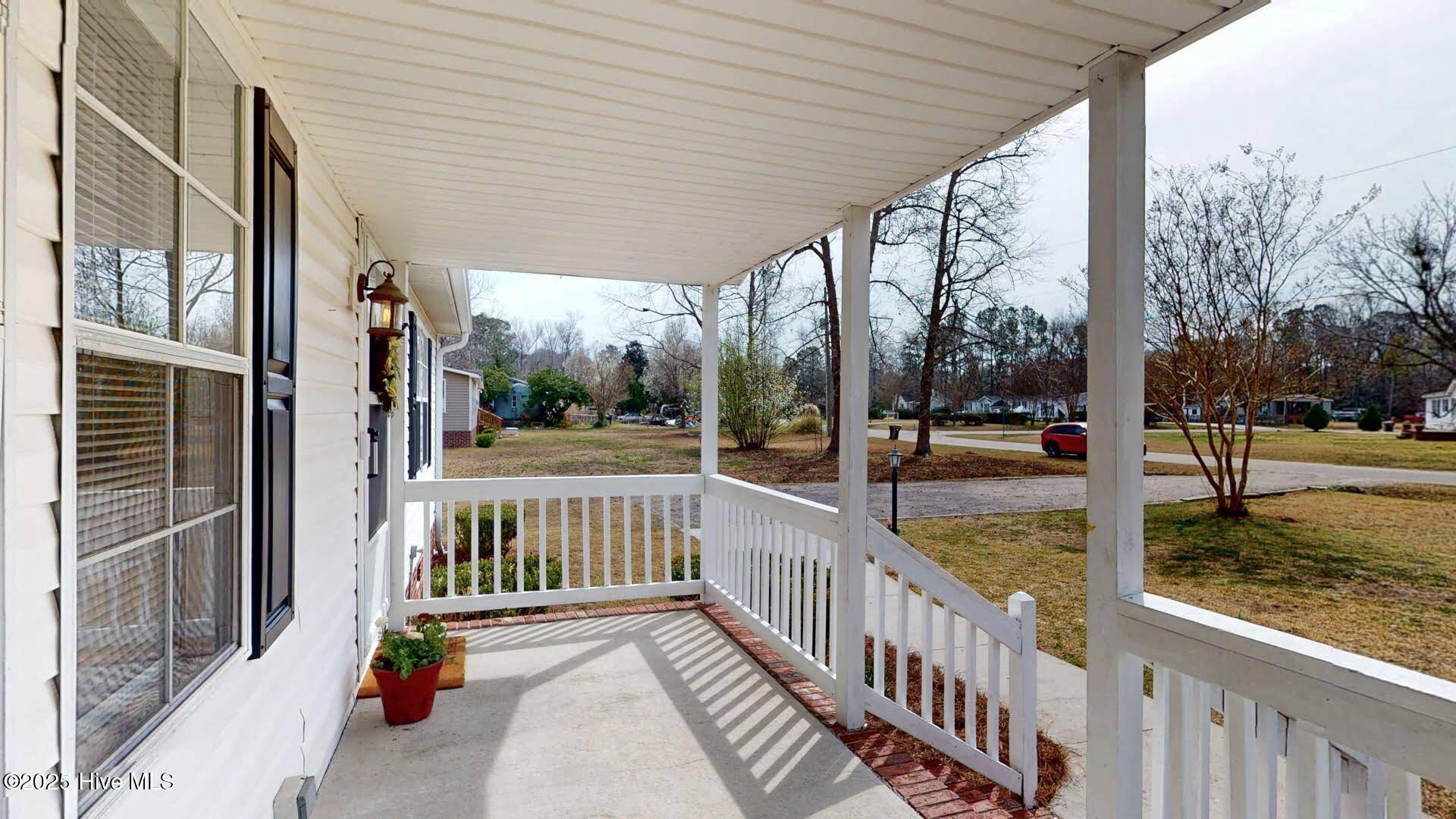3 Beds
2 Baths
1,512 SqFt
3 Beds
2 Baths
1,512 SqFt
Key Details
Property Type Other Types
Sub Type Manufactured Home
Listing Status Active
Purchase Type For Sale
Square Footage 1,512 sqft
Price per Sqft $164
Subdivision Woodhaven
MLS Listing ID 100494219
Style Steel Frame
Bedrooms 3
Full Baths 2
HOA Y/N No
Originating Board Hive MLS
Year Built 1993
Annual Tax Amount $1,094
Lot Size 0.470 Acres
Acres 0.47
Lot Dimensions 117x162x118x179
Property Sub-Type Manufactured Home
Property Description
Come enjoy homeownership on a quiet street and peaceful area. No HOA and only pay county taxes!
There are plenty of spacious indoor and outdoor areas to enjoy: large yard, front covered porch, expansive back deck, a roomy private master bedroom on its own separate side of the house. En suite master bath has both a garden tub and walk-in shower, plus a nice walk-in closet. Two other bedrooms share a hall bath on the other side of home.
Interior walls and trim have been freshly painted, exterior door and shutters have new paint and flower beds have been recently landscaped.
Kitchen has a handy island and loads of cabinets. There is a pantry closet plus extra storage options in the laundry/mudroom.
Additional highlights include new kitchen faucet, kitchen water filtration system, 2015 HVAC, 2006 septic lines, 2-year-old water heater. A well is on property that could be used for an extra water source.
Home is a Fleetwood ''Sterling'' model that also features gutters, sheetrock walls, permanent foundation with brick underpinning and has been affixed to real estate.
This is a great place to call, ''home''. Schedule a showing today and make an offer!
Location
State NC
County Pender
Community Woodhaven
Zoning R20
Direction I40 to exit 414 /Castle Hayne, turn left onto Holly Shelter Rd.; then turn right at light onto Highway 132. Travel past Paul's Place and turn left on Woodhaven Dr. into Woodhaven subdivision. Home is the next to the last one on the right.
Location Details Mainland
Rooms
Basement Crawl Space
Primary Bedroom Level Primary Living Area
Interior
Interior Features Mud Room, Kitchen Island, Vaulted Ceiling(s), Ceiling Fan(s), Walk-in Shower, Walk-In Closet(s)
Heating Heat Pump, Electric
Cooling Central Air
Fireplaces Type None
Fireplace No
Window Features Blinds
Appliance Water Softener, Washer, Stove/Oven - Electric, Refrigerator, Dishwasher
Laundry Inside
Exterior
Parking Features Off Street
Roof Type Architectural Shingle
Porch Covered, Porch
Building
Story 1
Entry Level One
Sewer Septic On Site
Water Municipal Water
New Construction No
Schools
Elementary Schools Rocky Point
Middle Schools Cape Fear
High Schools Heide Trask
Others
Tax ID 3233-27-4313-0000
Acceptable Financing Cash, Conventional, FHA, VA Loan
Listing Terms Cash, Conventional, FHA, VA Loan
Virtual Tour https://my.matterport.com/show/?m=p2KDEMxQUev&mls=1







