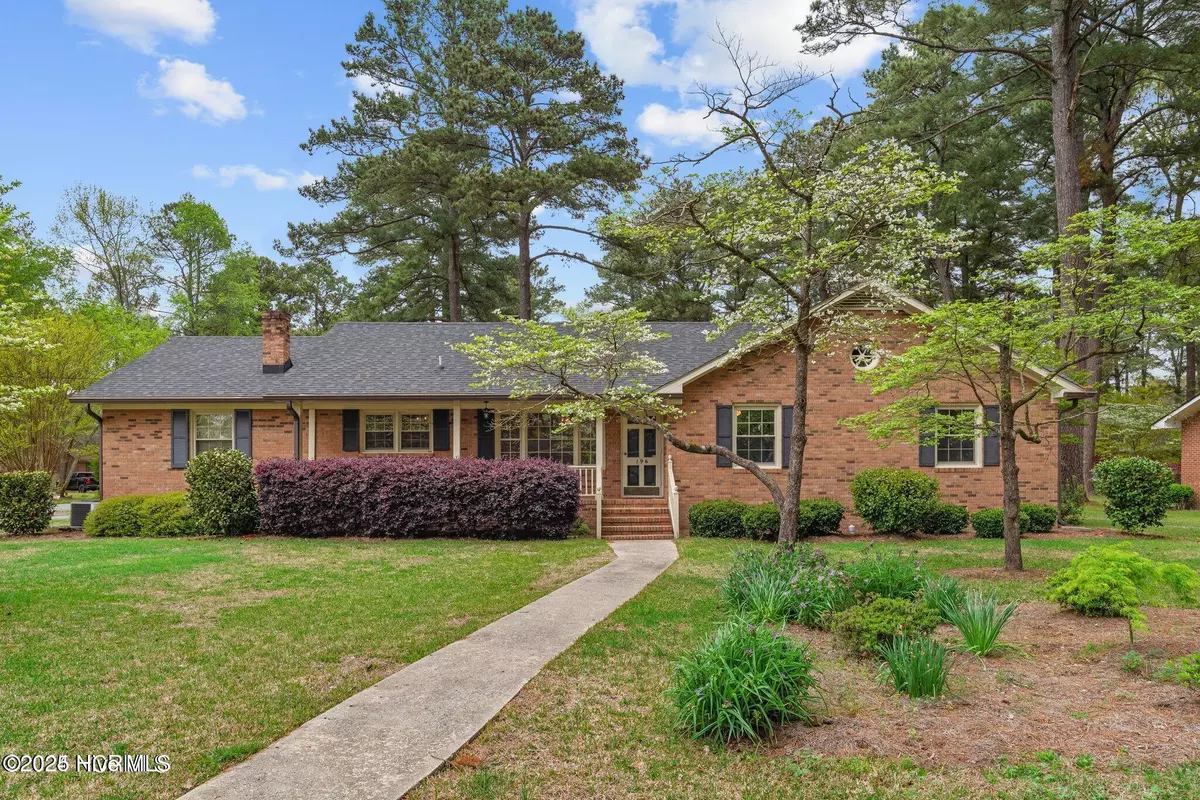GET MORE INFORMATION
$ 265,000
$ 265,000
3 Beds
2 Baths
2,111 SqFt
$ 265,000
$ 265,000
3 Beds
2 Baths
2,111 SqFt
Key Details
Sold Price $265,000
Property Type Single Family Home
Sub Type Single Family Residence
Listing Status Sold
Purchase Type For Sale
Square Footage 2,111 sqft
Price per Sqft $125
Subdivision Not In Subdivision
MLS Listing ID 100494997
Sold Date 07/29/25
Bedrooms 3
Full Baths 2
HOA Y/N No
Year Built 1968
Annual Tax Amount $2,478
Lot Size 0.400 Acres
Acres 0.4
Lot Dimensions 111x158x112x158
Property Sub-Type Single Family Residence
Property Description
Location
State NC
County Pitt
Community Not In Subdivision
Zoning R15
Direction Main Street Bethel NC, make a left on Nelson Street, then make a right on Cherry Street and a left onto Carson Street. Home will be on the right.
Location Details Mainland
Rooms
Other Rooms Barn(s)
Primary Bedroom Level Primary Living Area
Interior
Interior Features Master Downstairs, Bookcases, Ceiling Fan(s), Walk-in Shower
Heating Propane, Fireplace(s), Electric, Heat Pump
Cooling Central Air
Flooring LVT/LVP
Fireplaces Type Gas Log
Fireplace Yes
Appliance Electric Cooktop, Built-In Microwave, Refrigerator, Dishwasher
Exterior
Parking Features Garage Faces Rear, Circular Driveway, Attached, Concrete, Paved
Garage Spaces 1.0
Utilities Available Sewer Available, Water Available
Roof Type Architectural Shingle
Porch Porch
Building
Lot Description Corner Lot
Story 1
Entry Level One
Sewer Municipal Sewer
Water Municipal Water
New Construction No
Schools
Elementary Schools Bethel School K-8
Middle Schools Bethel School K-8
High Schools North Pitt High School
Others
Tax ID 014191
Acceptable Financing Cash, Conventional, FHA, USDA Loan, VA Loan
Listing Terms Cash, Conventional, FHA, USDA Loan, VA Loan







