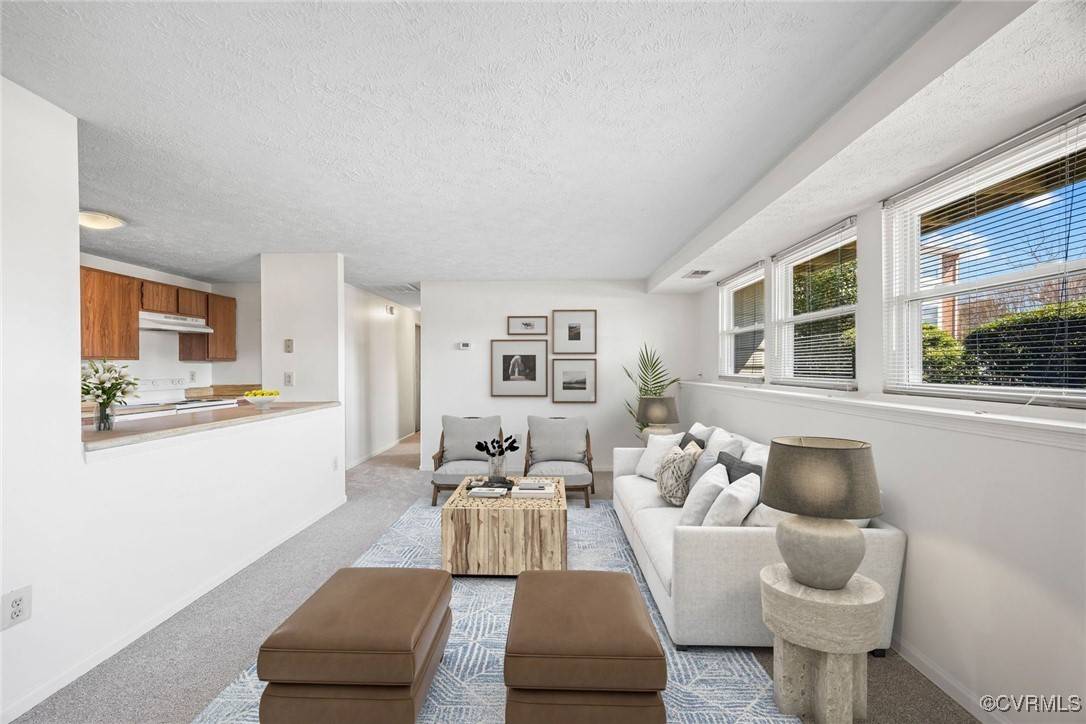2 Beds
2 Baths
848 SqFt
2 Beds
2 Baths
848 SqFt
Key Details
Property Type Condo
Sub Type Condominium
Listing Status Pending
Purchase Type For Sale
Square Footage 848 sqft
Price per Sqft $229
Subdivision Shannon Green Condo
MLS Listing ID 2505141
Style Low Rise
Bedrooms 2
Full Baths 2
Construction Status Actual
HOA Fees $213/mo
HOA Y/N Yes
Abv Grd Liv Area 848
Year Built 1985
Annual Tax Amount $171,500
Tax Year 2024
Lot Size 435 Sqft
Acres 0.01
Property Sub-Type Condominium
Property Description
Location
State VA
County Henrico
Community Shannon Green Condo
Area 34 - Henrico
Interior
Interior Features Bedroom on Main Level, Dining Area, Eat-in Kitchen, High Speed Internet, Bath in Primary Bedroom, Pantry, Wired for Data, Walk-In Closet(s)
Heating Electric, Forced Air, Heat Pump
Cooling Heat Pump
Flooring Carpet, Vinyl
Window Features Thermal Windows
Appliance Dryer, Dishwasher, Electric Water Heater, Refrigerator, Range Hood, Stove, Washer
Exterior
Exterior Feature Lighting
Fence None
Pool None
Community Features Common Grounds/Area, Home Owners Association, Maintained Community
Amenities Available Landscaping
Roof Type Shingle
Topography Level
Garage No
Building
Lot Description Landscaped, Level
Story 1
Sewer Public Sewer
Water Public
Architectural Style Low Rise
Level or Stories One
Structure Type Block,Drywall,Frame,Vinyl Siding
New Construction No
Construction Status Actual
Schools
Elementary Schools Dumbarton
Middle Schools Brookland
High Schools Hermitage
Others
HOA Fee Include Association Management,Common Areas,Maintenance Grounds,Road Maintenance,Snow Removal,Trash,Water
Tax ID 764-756-2095.181
Ownership Individuals
Security Features Controlled Access,Smoke Detector(s)







