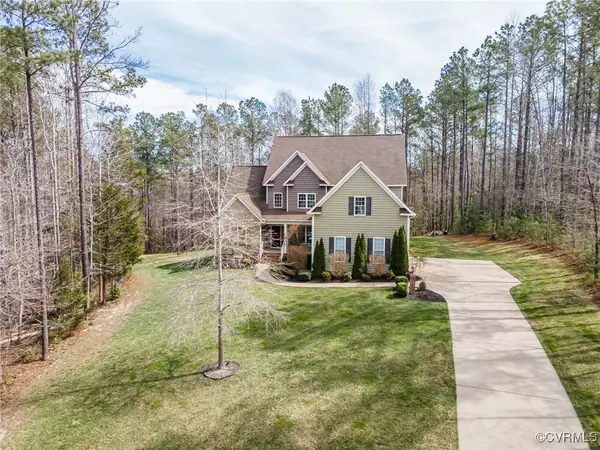GET MORE INFORMATION
$ 715,000
$ 733,000 2.5%
4 Beds
6 Baths
4,261 SqFt
$ 715,000
$ 733,000 2.5%
4 Beds
6 Baths
4,261 SqFt
Key Details
Sold Price $715,000
Property Type Single Family Home
Sub Type Single Family Residence
Listing Status Sold
Purchase Type For Sale
Square Footage 4,261 sqft
Price per Sqft $167
Subdivision The Highlands
MLS Listing ID 2507200
Sold Date 08/05/25
Style Two Story
Bedrooms 4
Full Baths 5
Half Baths 1
Construction Status Actual
HOA Fees $43/ann
HOA Y/N Yes
Abv Grd Liv Area 4,261
Year Built 2015
Annual Tax Amount $6,291
Tax Year 2024
Lot Size 8.074 Acres
Acres 8.0741
Property Sub-Type Single Family Residence
Property Description
Location
State VA
County Chesterfield
Community The Highlands
Area 54 - Chesterfield
Rooms
Basement Crawl Space
Interior
Interior Features Bedroom on Main Level, Breakfast Area, Bay Window, Tray Ceiling(s), Dining Area, Separate/Formal Dining Room, Double Vanity, Eat-in Kitchen, Fireplace, Granite Counters, High Ceilings, Kitchen Island, Bath in Primary Bedroom, Main Level Primary, Walk-In Closet(s), Window Treatments
Heating Electric, Heat Pump, Zoned
Cooling Central Air, Electric, Zoned
Flooring Tile, Wood
Fireplaces Number 1
Fireplaces Type Gas
Fireplace Yes
Window Features Window Treatments
Appliance Dishwasher, Gas Cooking, Microwave, Oven, Refrigerator, Stove
Exterior
Exterior Feature Deck, Sprinkler/Irrigation
Parking Features Attached
Garage Spaces 2.5
Pool Pool, Community
Community Features Basketball Court, Common Grounds/Area, Clubhouse, Community Pool, Golf, Home Owners Association, Lake, Playground, Park, Pond, Pool, Tennis Court(s)
Roof Type Composition
Porch Deck
Garage Yes
Building
Lot Description Cul-De-Sac
Sewer Septic Tank
Water Public
Architectural Style Two Story
Level or Stories Two and One Half
Structure Type Frame,Vinyl Siding
New Construction No
Construction Status Actual
Schools
Elementary Schools Gates
Middle Schools Matoaca
High Schools Matoaca
Others
HOA Fee Include Common Areas,Water Access
Tax ID 770-64-24-34-900-000
Ownership Individuals
Financing Conventional

Bought with Shaheen Ruth Martin & Fonville






