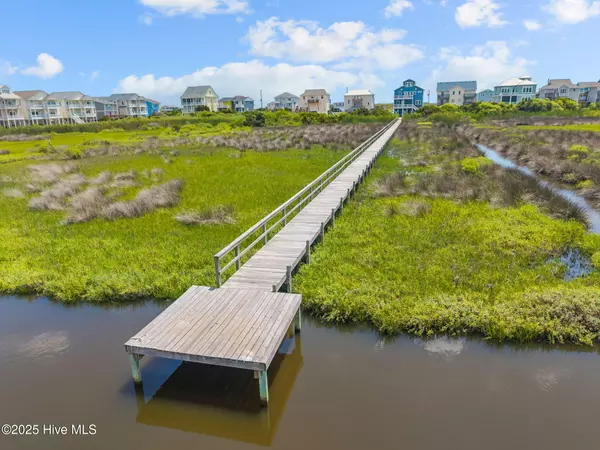4 Beds
3 Baths
2,666 SqFt
4 Beds
3 Baths
2,666 SqFt
Key Details
Property Type Single Family Home
Sub Type Single Family Residence
Listing Status Active
Purchase Type For Sale
Square Footage 2,666 sqft
Price per Sqft $487
Subdivision Not In Subdivision
MLS Listing ID 100496177
Style Wood Frame
Bedrooms 4
Full Baths 3
HOA Y/N No
Year Built 2013
Annual Tax Amount $9,198
Lot Size 0.800 Acres
Acres 0.8
Lot Dimensions 60x589x67x587
Property Sub-Type Single Family Residence
Source Hive MLS
Property Description
Location
State NC
County Onslow
Community Not In Subdivision
Zoning R-10
Direction From Surf City bridge, travel 6.3 miles on HWY 210E/S new River Drive. Home is on the left and directly across from Myrtle Drive. From NTB bridge, travel west 2.1 miles on Island Drive. Home is on the right and directly across from Myrtle Drive.
Location Details Island
Rooms
Other Rooms Shower, See Remarks, Storage
Basement None
Primary Bedroom Level Primary Living Area
Interior
Interior Features Master Downstairs, Walk-in Closet(s), Entrance Foyer, Kitchen Island, Elevator, Ceiling Fan(s), Furnished, Walk-in Shower
Heating Electric, Heat Pump
Cooling Central Air
Flooring Carpet, Tile, Wood
Fireplaces Type None
Fireplace No
Appliance Vented Exhaust Fan, Gas Oven, Built-In Microwave, Washer, Refrigerator, Dryer, Dishwasher
Exterior
Exterior Feature Shutters - Board/Hurricane, Outdoor Shower
Parking Features Parking Lot, Gravel
Pool None
Utilities Available Sewer Available, Water Available
Amenities Available No Amenities
Waterfront Description Pier,Deeded Waterfront,Second Row,Sound Side
View Marsh View, Ocean, Sound View, Water
Roof Type Metal
Porch Covered, Deck, Patio, Porch
Building
Lot Description Level
Story 3
Entry Level Three Or More
Foundation Other
Sewer Municipal Sewer
Water Municipal Water
Structure Type Shutters - Board/Hurricane,Outdoor Shower
New Construction No
Schools
Elementary Schools Coastal Elementary
Middle Schools Dixon
High Schools Dixon
Others
Tax ID 813-16.3
Acceptable Financing Cash, Conventional
Listing Terms Cash, Conventional







