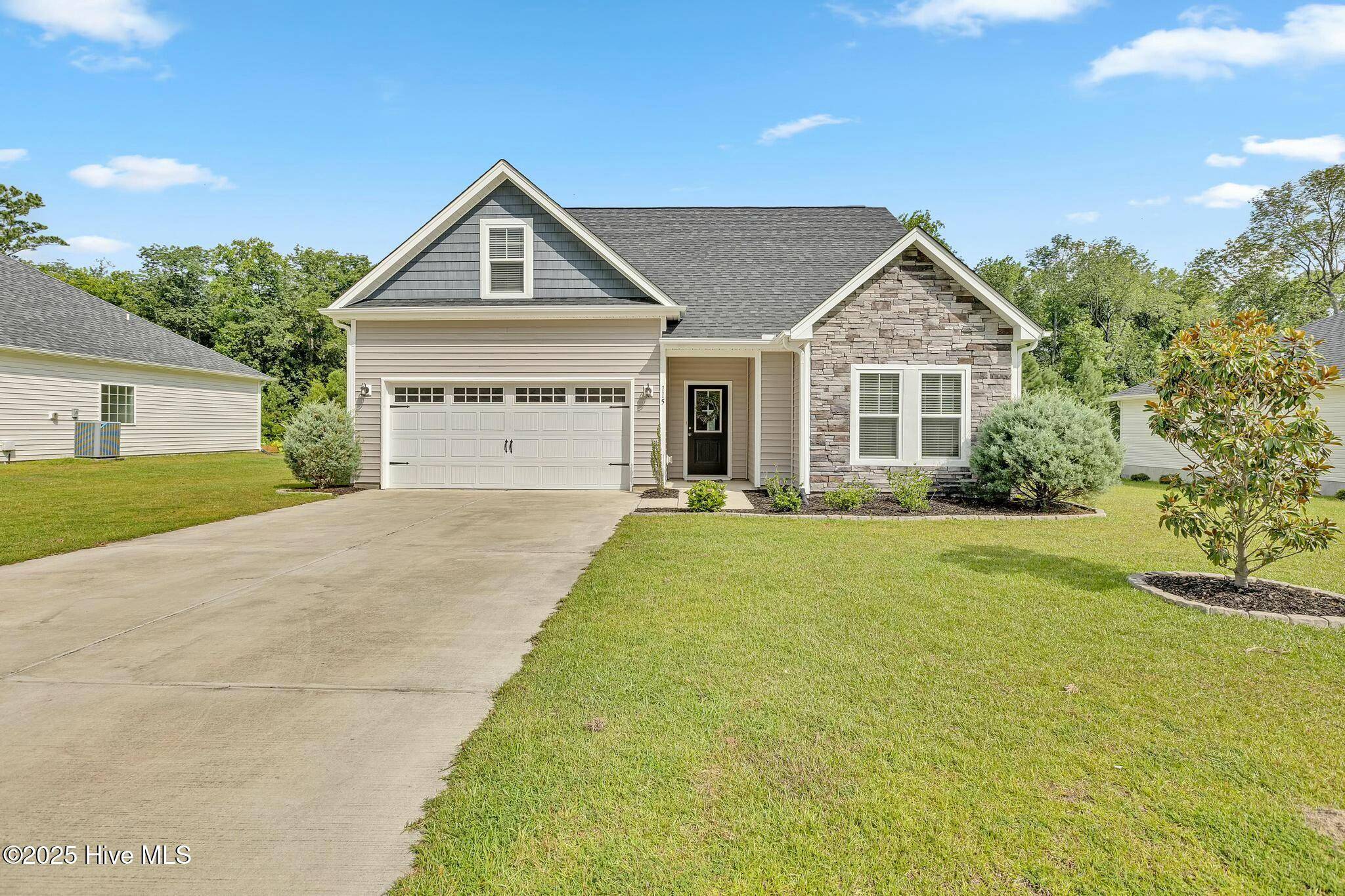3 Beds
2 Baths
1,725 SqFt
3 Beds
2 Baths
1,725 SqFt
Key Details
Property Type Single Family Home
Sub Type Single Family Residence
Listing Status Active
Purchase Type For Sale
Square Footage 1,725 sqft
Price per Sqft $182
Subdivision Waterford Ridge
MLS Listing ID 100496181
Style Wood Frame
Bedrooms 3
Full Baths 2
HOA Fees $100
HOA Y/N Yes
Originating Board Hive MLS
Year Built 2019
Annual Tax Amount $1,510
Lot Size 0.810 Acres
Acres 0.81
Lot Dimensions 80*454.97*90.75*417.97
Property Sub-Type Single Family Residence
Property Description
Step inside to an inviting open-concept layout, where the spacious living room flows seamlessly into the kitchen and dining area—ideal for both entertaining and relaxing. The vaulted ceiling in the common area enhances the home's airy and open feel, while the large, tree-lined yard provides a serene outdoor space for enjoyment. The oversized two-car garage offers ample storage and parking. Inside, you'll find neutral paint colors, modern flooring, designer lighting, and beautifully crafted cabinetry and countertops. The 9-foot smooth ceilings throughout add to the sense of space, while ceiling fans in the living room and primary bedroom ensure year-round comfort. The kitchen is a chef's dream, featuring sleek stainless steel appliances, a spacious island, and plenty of workspace.
The spacious primary suite serves as a private retreat, complete with an en-suite bathroom designed for ultimate relaxation. Whether you're unwinding in the tranquility of your surroundings or enjoying the convenience of nearby amenities, this home truly has it all. Don't miss your chance to make 115 Waterford Way your dream home—schedule a showing today!
Location
State NC
County Onslow
Community Waterford Ridge
Zoning RA
Direction Piney Green to Old 30, follow to right on Smith Rd, left on Belgrade Swansboro Rd, subdivision less than a mile on your right. OR Hwy17N to R Deppe Road L on Riggs Rd R onto Belgrade Swansboro approx 5 miles Subdivision on your Left.
Location Details Mainland
Rooms
Basement None
Primary Bedroom Level Primary Living Area
Interior
Interior Features Kitchen Island, Master Downstairs, 9Ft+ Ceilings, Vaulted Ceiling(s), Ceiling Fan(s), Eat-in Kitchen, Walk-In Closet(s)
Heating Heat Pump, Electric
Flooring LVT/LVP, Carpet, Vinyl
Fireplaces Type None
Fireplace No
Window Features Thermal Windows,Blinds
Appliance Stove/Oven - Electric, Refrigerator, Microwave - Built-In, Dishwasher
Laundry Inside
Exterior
Parking Features On Site
Garage Spaces 2.0
Amenities Available Maint - Comm Areas, Maint - Roads
Roof Type Architectural Shingle
Porch Patio, Porch
Building
Lot Description Wetlands
Story 2
Entry Level One and One Half
Foundation Slab
Sewer Septic On Site
Water Municipal Water
New Construction No
Schools
Elementary Schools Silverdale
Middle Schools Hunters Creek
High Schools White Oak
Others
Tax ID 1145a-14
Acceptable Financing Cash, Conventional, FHA, USDA Loan, VA Loan
Listing Terms Cash, Conventional, FHA, USDA Loan, VA Loan







