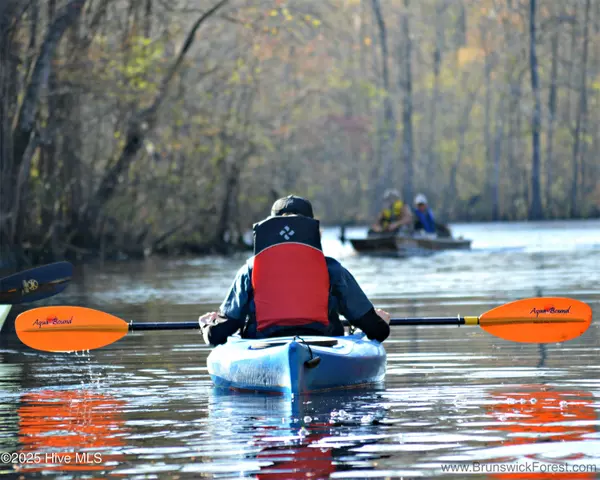3 Beds
3 Baths
2,428 SqFt
3 Beds
3 Baths
2,428 SqFt
Key Details
Property Type Single Family Home
Sub Type Single Family Residence
Listing Status Active
Purchase Type For Sale
Square Footage 2,428 sqft
Price per Sqft $300
Subdivision Brunswick Forest
MLS Listing ID 100496816
Style Wood Frame
Bedrooms 3
Full Baths 3
HOA Fees $3,950
HOA Y/N Yes
Year Built 2025
Lot Size 9,148 Sqft
Acres 0.21
Lot Dimensions 70x130x70x130
Property Sub-Type Single Family Residence
Source Hive MLS
Property Description
Inside, you're greeted by an open concept layout that balances lightness with a sense of purpose. The main living area is warm and inviting, featuring custom built-ins, luxury vinyl plank flooring, and a gas fireplace with a slate surround and upgraded mantel—creating a natural gathering space for everyday living and entertaining. Just off the Great Room, an open dining area framed by a charming bay window adds character and elegance.
The kitchen is a true centerpiece, designed with both beauty and function in mind. Quartz Countertops, soft-close painted cabinetry, upgraded backsplash, and walk-in pantry with built-in shelving all contribute to its elevated style. Premium Samsung appliances and a sleek Zephyr hood offer performance that matches the design.
This Pierres Bay home includes three spacious bedrooms, three full baths, along with two versatile work-from-home spaces: a dedicated study and a tucked-away pocket office. The primary suite offers a serene retreat, complete with dual walk-in closets, quartz-topped double vanities, lighted mirrors with designer sconces, and a luxurious tile shower with quartz detailing and upgraded fixtures.
Bi-parting glass doors lead to a peaceful screened Loggia—perfect for enjoying North Carolina's mild seasons in comfort and privacy.
Smart home features powered by Alarm.com, Ecobee thermostats, and energy-saving systems like a Rinnai tankless water heater and radiant barrier roof sheathing offer convenience and efficiency without compromise.
At 4369 Fantail Court, you're not just buying a home—you're choosing a lifestyle, built around comfort, craftsmanship, and care.
Location
State NC
County Brunswick
Community Brunswick Forest
Zoning PUD
Direction Hwy 17 South. Left onto Brunswick Forest Parkway. Round the traffic circle. Right onto River Club Drive. Right onto Fantail Drive to 4369 Fantail Dr.
Location Details Mainland
Rooms
Basement None
Primary Bedroom Level Primary Living Area
Interior
Interior Features Master Downstairs, Walk-in Closet(s), Tray Ceiling(s), High Ceilings, Entrance Foyer, Ceiling Fan(s), Pantry, Walk-in Shower
Heating Electric, Heat Pump
Cooling Central Air
Flooring Carpet, Laminate
Window Features Thermal Windows
Appliance Vented Exhaust Fan, Gas Oven, Gas Cooktop, Built-In Microwave, Disposal, Dishwasher
Exterior
Exterior Feature Irrigation System
Parking Features Off Street, Paved
Garage Spaces 2.0
Utilities Available Natural Gas Available, Sewer Available, Water Available
Amenities Available Basketball Court, Clubhouse, Comm Garden, Dog Park, Fitness Center, Golf Course, Indoor Pool, Jogging Path, Maint - Comm Areas, Maint - Grounds, Meeting Room, Park, Party Room, Pickleball, Picnic Area, Playground, Ramp, Restaurant, Security, Sidewalk, Spa/Hot Tub, Street Lights, Tennis Court(s), Trail(s)
Roof Type Architectural Shingle
Porch Screened
Building
Story 2
Entry Level One and One Half
Foundation Slab
Sewer Municipal Sewer
Water Municipal Water
Structure Type Irrigation System
New Construction Yes
Schools
Elementary Schools Town Creek
Middle Schools Town Creek
High Schools North Brunswick
Others
Tax ID 071hc018
Acceptable Financing Cash, Conventional
Listing Terms Cash, Conventional







