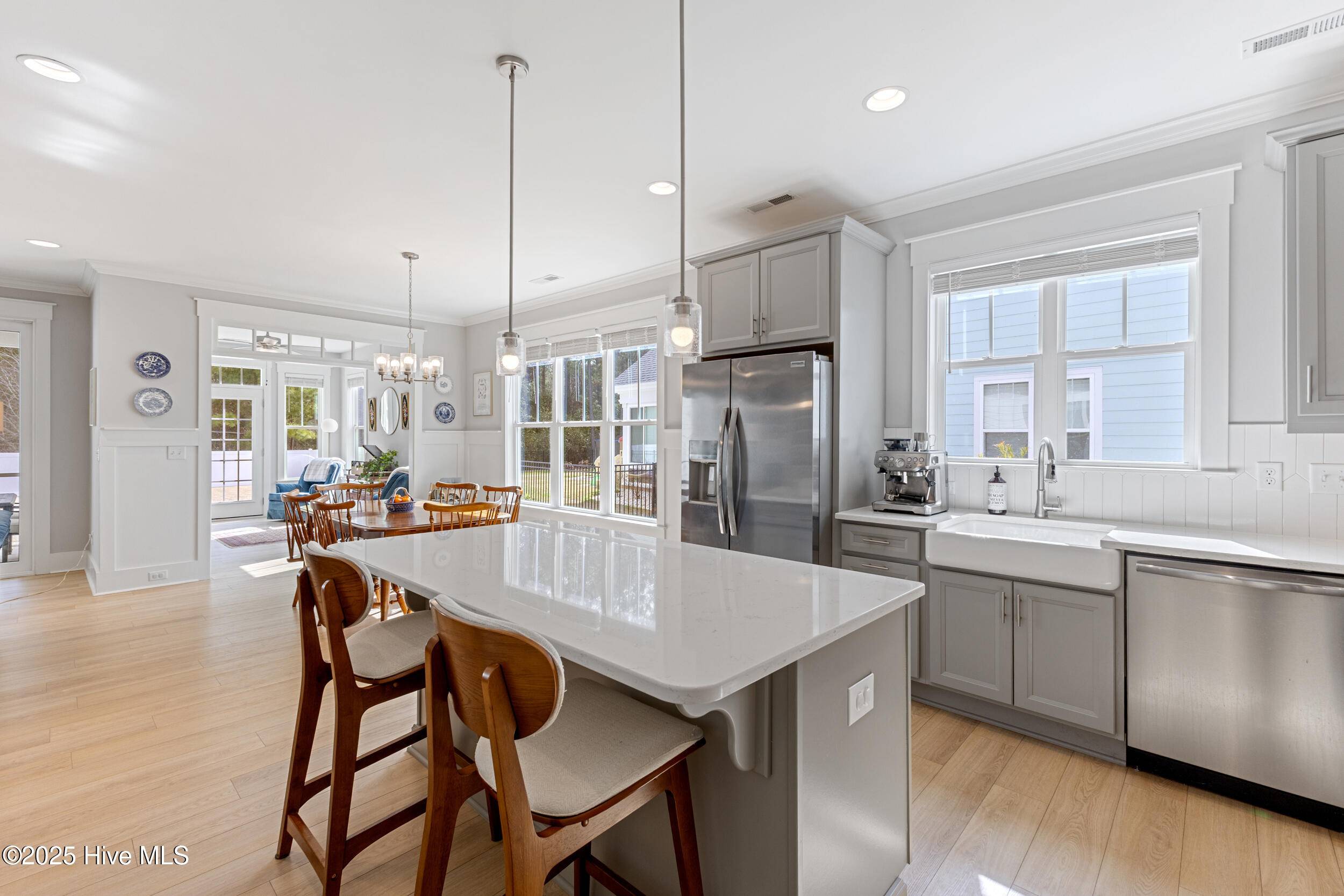3 Beds
3 Baths
2,526 SqFt
3 Beds
3 Baths
2,526 SqFt
OPEN HOUSE
Sun Jul 13, 2:00pm - 4:00pm
Key Details
Property Type Single Family Home
Sub Type Single Family Residence
Listing Status Active
Purchase Type For Sale
Square Footage 2,526 sqft
Price per Sqft $235
Subdivision Summerhouse On Everett Bay
MLS Listing ID 100497034
Style Wood Frame
Bedrooms 3
Full Baths 3
HOA Fees $1,760
HOA Y/N Yes
Year Built 2022
Lot Size 10,890 Sqft
Acres 0.25
Lot Dimensions 53x167x77x172
Property Sub-Type Single Family Residence
Source Hive MLS
Property Description
Situated on a generously sized, flat lot outside the flood plain, this home offers privacy and space, with a vinyl-fenced backyard and a thoughtful layout perfect for everyday living and entertaining.
Inside, the heart of the home is the chef's kitchen, featuring quartz countertops, a spacious island ideal for casual dining and conversation, and stainless steel appliances. The refrigerator, washer, and dryer all convey, making your move even easier. The open concept connects the kitchen seamlessly to the family room, sunroom, and a screened-in porch that invites you to relax and unwind.
The main level offers two bedrooms and two full bathrooms, including a private primary suite at the back of the home with tranquil views of the backyard. Upstairs, you'll find a third bedroom, a full bathroom, and a large bonus room—perfect as a 4th bedroom, home office, or playroom. Additional storage is available from the upstairs hallway and the garage, which boasts an epoxy-coated floor.
Located in the amenity-rich Summerhouse on Everett Bay, you'll enjoy access to a resort-style pool, fitness center, clubhouse, day docks, walking trails, and more.
Location
State NC
County Onslow
Community Summerhouse On Everett Bay
Zoning R-20
Direction Upon Entering the main gate of Summerhouse, turn left on Spicer Lake Ext. Turn left on Lightning Bug Ln. Turn left on Moss Lake Ln. 537 Moss Lake Lane will be on the left hand side.
Location Details Mainland
Rooms
Primary Bedroom Level Primary Living Area
Interior
Interior Features Master Downstairs, Walk-in Closet(s), Tray Ceiling(s), High Ceilings, Entrance Foyer, Bookcases, Kitchen Island, Ceiling Fan(s), Pantry, Walk-in Shower
Heating Heat Pump, Fireplace(s), Electric
Flooring LVT/LVP, Carpet, Tile
Fireplaces Type Gas Log
Fireplace Yes
Appliance Electric Oven, Built-In Microwave, Washer, Refrigerator, Dryer, Dishwasher
Exterior
Parking Features Garage Faces Front, Garage Door Opener, Off Street
Garage Spaces 2.0
Utilities Available Sewer Available, Water Available
Amenities Available Basketball Court, Boat Dock, Boat Slip - Not Assigned, Clubhouse, Community Pool, Fitness Center, Gated, Maint - Comm Areas, Maint - Grounds, Maint - Roads, Management, Pickleball, Playground, RV/Boat Storage, Tennis Court(s)
Roof Type Architectural Shingle
Porch Covered, Enclosed, Porch, Screened
Building
Lot Description Level
Story 2
Entry Level Two
Foundation Raised, Slab
Sewer Municipal Sewer
Water Municipal Water
New Construction No
Schools
Elementary Schools Coastal Elementary
Middle Schools Dixon
High Schools Dixon
Others
Tax ID 069070
Acceptable Financing Cash, Conventional, FHA, VA Loan
Listing Terms Cash, Conventional, FHA, VA Loan







