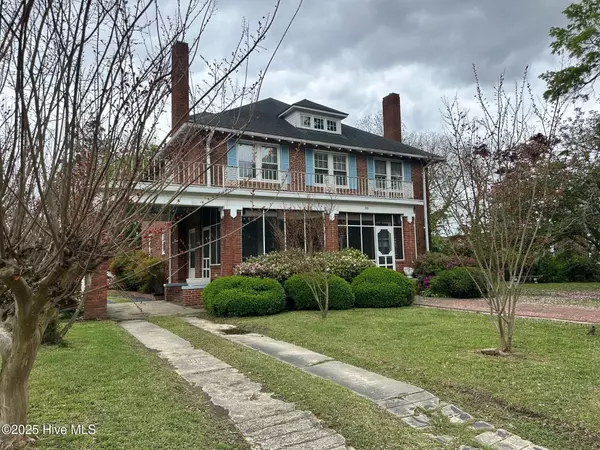
GET MORE INFORMATION
$ 230,000
$ 244,900 6.1%
5 Beds
3 Baths
2,800 SqFt
$ 230,000
$ 244,900 6.1%
5 Beds
3 Baths
2,800 SqFt
Key Details
Sold Price $230,000
Property Type Single Family Home
Sub Type Single Family Residence
Listing Status Sold
Purchase Type For Sale
Square Footage 2,800 sqft
Price per Sqft $82
MLS Listing ID 100500669
Sold Date 10/01/25
Bedrooms 5
Full Baths 3
HOA Y/N No
Year Built 1927
Annual Tax Amount $1,690
Lot Size 0.290 Acres
Acres 0.29
Lot Dimensions 83x152x83x150
Property Sub-Type Single Family Residence
Source Hive MLS
Property Description
Location
State NC
County Hertford
Community Other
Zoning Residential
Direction follow US 13 then left on 1st St W
Location Details Mainland
Rooms
Basement Unfinished, Other
Primary Bedroom Level Primary Living Area
Interior
Interior Features Master Downstairs, Walk-in Closet(s), High Ceilings, Kitchen Island
Heating Gas Pack, Natural Gas
Cooling Central Air
Exterior
Parking Features On Street, Attached, Concrete
Garage Spaces 2.0
Utilities Available Sewer Available
Roof Type Architectural Shingle
Porch Porch, Screened
Building
Story 2
Entry Level Two
Foundation Block
Sewer Community Sewer, Municipal Sewer
New Construction No
Schools
Elementary Schools Ahoskie Elementary 4-5
Middle Schools Hertford County Middle School
High Schools Hertford County High
Others
Tax ID 5993-20-6168
Acceptable Financing Cash, Conventional, FHA, VA Loan
Listing Terms Cash, Conventional, FHA, VA Loan








