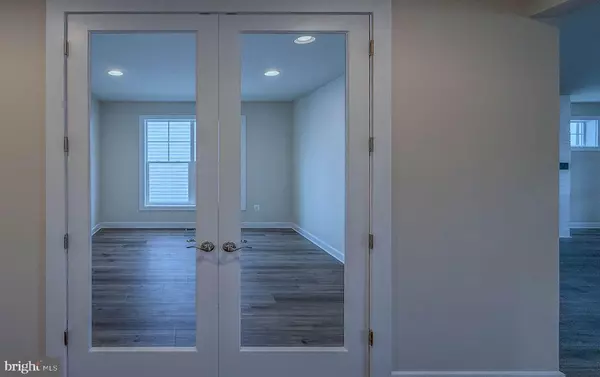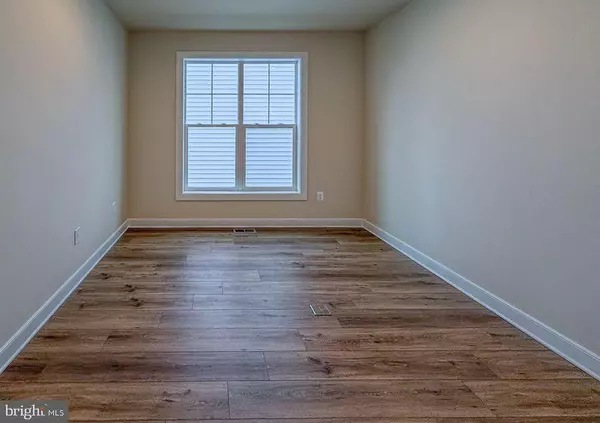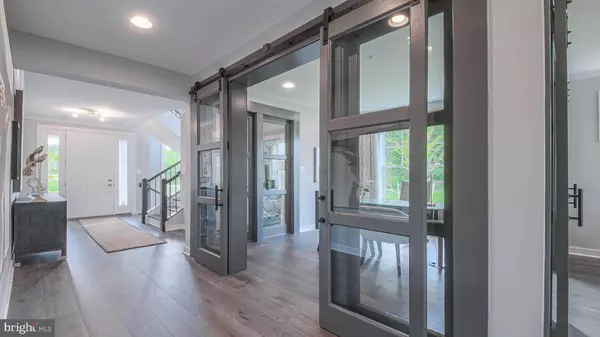
5 Beds
5 Baths
5,383 SqFt
5 Beds
5 Baths
5,383 SqFt
Open House
Sun Nov 23, 1:00pm - 3:00pm
Key Details
Property Type Single Family Home
Sub Type Detached
Listing Status Active
Purchase Type For Sale
Square Footage 5,383 sqft
Price per Sqft $185
Subdivision None Available
MLS Listing ID MDFR2061252
Style Farmhouse/National Folk
Bedrooms 5
Full Baths 4
Half Baths 1
HOA Fees $900/ann
HOA Y/N Y
Abv Grd Liv Area 3,783
Year Built 2025
Annual Tax Amount $12,420
Tax Year 2025
Lot Size 5,000 Sqft
Acres 0.11
Lot Dimensions 0.00 x 0.00
Property Sub-Type Detached
Source BRIGHT
Property Description
NOTE: The Final Interior Selections are selected on this STUNNING NEW MODERN FARMHOUSE HOME at ROSEHAVEN by WORMALD HOMES. This location is just minutes away from hip and historic, Frederick. Contact us for a Personal Tour.
Location
State MD
County Frederick
Zoning RESIDENTIAL
Rooms
Basement Heated, Partially Finished
Interior
Interior Features Bar, Bathroom - Soaking Tub
Hot Water Natural Gas
Cooling Central A/C
Flooring Carpet, Ceramic Tile, Luxury Vinyl Plank
Fireplaces Number 1
Equipment Cooktop, Dishwasher, Disposal, Oven - Wall, Microwave, Range Hood, Refrigerator, Stainless Steel Appliances, Water Heater
Fireplace Y
Window Features Low-E
Appliance Cooktop, Dishwasher, Disposal, Oven - Wall, Microwave, Range Hood, Refrigerator, Stainless Steel Appliances, Water Heater
Heat Source Natural Gas
Exterior
Parking Features Garage - Front Entry, Garage Door Opener, Inside Access
Garage Spaces 4.0
Utilities Available Cable TV Available, Electric Available, Natural Gas Available, Sewer Available, Under Ground, Water Available
Amenities Available Common Grounds, Jog/Walk Path
Water Access N
Roof Type Architectural Shingle
Accessibility None
Attached Garage 2
Total Parking Spaces 4
Garage Y
Building
Story 2
Foundation Concrete Perimeter, Passive Radon Mitigation
Above Ground Finished SqFt 3783
Sewer Public Sewer
Water Public
Architectural Style Farmhouse/National Folk
Level or Stories 2
Additional Building Above Grade, Below Grade
Structure Type 9'+ Ceilings,Dry Wall
New Construction Y
Schools
Elementary Schools Spring Ridge
Middle Schools Governor Thomas Johnson
High Schools Oakdale
School District Frederick County Public Schools
Others
HOA Fee Include Common Area Maintenance
Senior Community No
Tax ID 1109605402
Ownership Fee Simple
SqFt Source 5383
Acceptable Financing Cash, Conventional, FHA, VA
Horse Property N
Listing Terms Cash, Conventional, FHA, VA
Financing Cash,Conventional,FHA,VA
Special Listing Condition Standard








