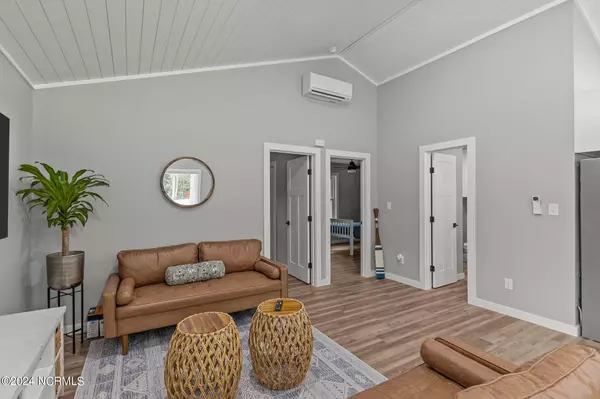
2 Beds
1 Bath
800 SqFt
2 Beds
1 Bath
800 SqFt
Key Details
Property Type Condo
Sub Type Condominium
Listing Status Active
Purchase Type For Sale
Square Footage 800 sqft
Price per Sqft $306
Subdivision Cabins At Old Horse
MLS Listing ID 100502050
Style Wood Frame
Bedrooms 2
Full Baths 1
HOA Fees $1,500
HOA Y/N Yes
Year Built 2025
Property Sub-Type Condominium
Source Hive MLS
Property Description
Location
State NC
County Carteret
Community Cabins At Old Horse
Zoning res
Direction HWY 58 to Old Horse Rd - Turn right at the end of Old Horse Rd
Location Details Mainland
Rooms
Other Rooms Shed(s)
Primary Bedroom Level Primary Living Area
Interior
Interior Features Master Downstairs, Vaulted Ceiling(s), High Ceilings, Solid Surface
Heating Electric, Forced Air
Cooling Wall/Window Unit(s)
Flooring LVT/LVP
Fireplaces Type None
Fireplace No
Appliance Electric Oven, Built-In Microwave, Washer, Refrigerator, Range, Dryer, Dishwasher
Exterior
Parking Features Off Street
Utilities Available Water Available
Amenities Available Barbecue, Comm Garden, Dog Park, Maint - Comm Areas, Maint - Roads, Picnic Area, Ramp, RV/Boat Storage, Trash, Water
Waterfront Description Boat Ramp,Water Access Comm
Roof Type Architectural Shingle,Metal
Porch Porch
Building
Story 1
Entry Level One
Foundation Slab
Sewer Septic Tank
Water Municipal Water
New Construction Yes
Schools
Elementary Schools White Oak Elementary
Middle Schools Broad Creek
High Schools Croatan
Others
Tax ID 537703029896000
Acceptable Financing Cash, Conventional, FHA, USDA Loan, VA Loan
Listing Terms Cash, Conventional, FHA, USDA Loan, VA Loan
Virtual Tour https://www.zillow.com/view-imx/e9ad64fe-d806-4f67-a6b4-2caa9eaa294b?setAttribution=mls&wl=true&initialViewType=pano&utm_source=dashboard








