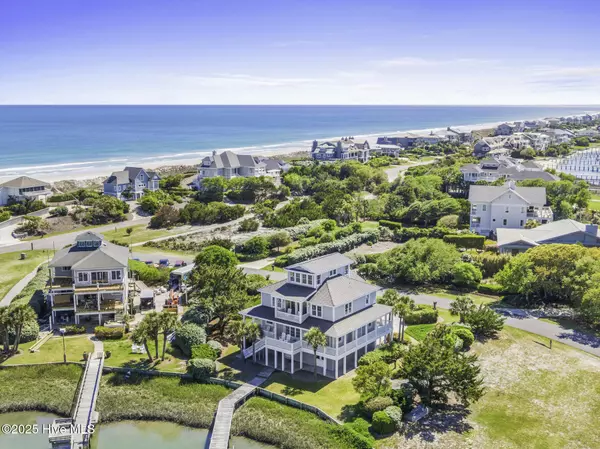4 Beds
4 Baths
3,112 SqFt
4 Beds
4 Baths
3,112 SqFt
Key Details
Property Type Single Family Home
Sub Type Single Family Residence
Listing Status Active
Purchase Type For Sale
Square Footage 3,112 sqft
Price per Sqft $2,022
Subdivision Figure Eight Island
MLS Listing ID 100502641
Style Wood Frame
Bedrooms 4
Full Baths 3
Half Baths 1
HOA Fees $6,690
HOA Y/N Yes
Year Built 1997
Lot Size 0.420 Acres
Acres 0.42
Lot Dimensions 80x115x73x167
Property Sub-Type Single Family Residence
Source Hive MLS
Property Description
With water views stretching down the tranquil canal and ocean views from the upper levels, this home offers an extraordinary vantage point from every angle. The reverse floor plan elevates the main living spaces to take full advantage of the scenery, while expansive porches invite the outdoors in—ideal for quiet mornings, afternoon breezes, and relaxed evenings surrounded by nature.
The light-filled interior showcases high-end finishes, curated furnishings, and a thoughtful layout that flows effortlessly from room to room. A gourmet kitchen anchors the living and dining areas, while an upper-level observation room provides a peaceful retreat to unwind and take in the ever-changing coastal landscape.
The private pier and dock, complete with floating dock and boat lift, open the door to boating, paddleboarding, and waterfront exploration, while beach access just steps away offers the perfect balance of island living to enjoy boating and the beach.
Additional highlights include a two-car garage, ample storage, outdoor shower, and over 70 feet of bulkheaded sound frontage. A Figure Eight Island Yacht Club warrant will convey at closing.
Turn-key and impeccably styled, 4 Sandy Point presents a rare chance to enjoy the privacy, natural beauty, and effortless elegance that define life on Figure Eight Island.
Location
State NC
County New Hanover
Community Figure Eight Island
Zoning R-20S
Direction Hwy 17 N, right on Porters Neck Road, right on Edgewater, over Figure 8 Bridge, right on Beach Road South then right on Sandy Point.
Location Details Island
Rooms
Primary Bedroom Level Non Primary Living Area
Interior
Interior Features Walk-in Closet(s), Vaulted Ceiling(s), Tray Ceiling(s), High Ceilings, Entrance Foyer, Solid Surface, Ceiling Fan(s), Elevator, Furnished, Pantry, Reverse Floor Plan, Walk-in Shower
Heating Electric, Forced Air
Cooling Central Air
Flooring Marble, Tile, Wood
Appliance Built-In Microwave, Washer, Refrigerator, Dryer, Double Oven, Dishwasher
Exterior
Exterior Feature Outdoor Shower, Irrigation System
Parking Features Garage Faces Front, Off Street, Paved
Garage Spaces 2.0
Utilities Available Water Available
Amenities Available Gated, Maint - Comm Areas, Ramp, Security, Tennis Court(s), Trash
Waterfront Description Boat Lift,Bulkhead,Canal Front,Deeded Water Access,Deeded Water Rights,Deeded Waterfront,Sound Side,Water Access Comm
View Canal, ICW View, Ocean, Sound View, Water
Roof Type Architectural Shingle
Porch Open, Covered, Deck, Porch
Building
Story 4
Entry Level Three Or More
Foundation Other, Slab
Sewer Septic Tank
Water Community Water
Structure Type Outdoor Shower,Irrigation System
New Construction No
Schools
Elementary Schools Porters Neck
Middle Schools Holly Shelter
High Schools Laney
Others
Tax ID R04516-002-004-000
Acceptable Financing Cash, Conventional
Listing Terms Cash, Conventional







