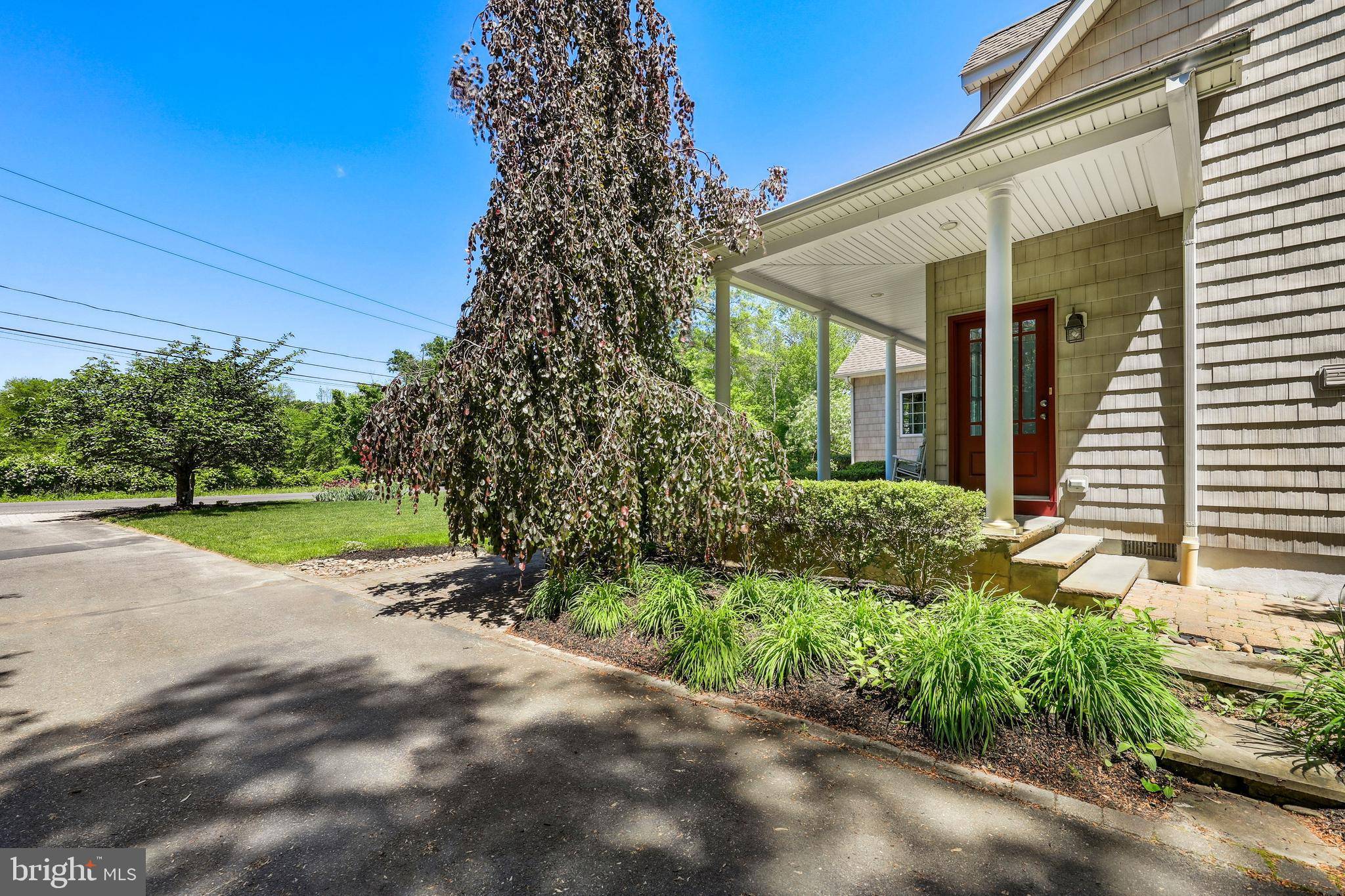3 Beds
3 Baths
2,360 SqFt
3 Beds
3 Baths
2,360 SqFt
Key Details
Property Type Single Family Home
Sub Type Detached
Listing Status Active
Purchase Type For Sale
Square Footage 2,360 sqft
Price per Sqft $260
Subdivision None Available
MLS Listing ID NJBL2087000
Style Cape Cod
Bedrooms 3
Full Baths 2
Half Baths 1
HOA Y/N N
Abv Grd Liv Area 2,360
Year Built 2006
Annual Tax Amount $9,052
Tax Year 2024
Lot Size 8,799 Sqft
Acres 0.2
Lot Dimensions 88.00 x 100.00
Property Sub-Type Detached
Source BRIGHT
Property Description
The first-floor Owner's Suite is tucked away in the rear wing of the home and offers a peaceful retreat showcasing a tray ceiling with ambiance lighting, dual walk-in closets with custom systems, and a luxurious
en-suite bath, featuring custom cabinetry, granite countertops, a tub/shower combo with tile inlay, and ceramic tile flooring. A well-placed powder room off the main foyer offers convenience for guests and the spacious laundry room includes a side entry, utility sink, storage closet, and stackable washer/dryer.
Upstairs, two generously sized bedrooms each feature walk-in closets with built-ins and are large enough to be used as additional Owner's Suites. A full bathroom with linen closet serves both rooms—ideal for guests, family, or home office flexibility. Outside, enjoy a lifestyle filled with privacy and outdoor recreation. From kayaking and fishing on your private dock to watching the sunset over the creek, nature is your constant companion. Though it feels like a retreat, you're just minutes from Routes 206, 70, and 38, offering convenient access to shopping, dining, and commuting routes. Don't miss your chance to own this unique, meticulously crafted home in a stunning setting. With every detail thoughtfully curated and views that soothe the soul, 11 Hilliard's Bridge is more than a house—it's a place to call home.
Location
State NJ
County Burlington
Area Southampton Twp (20333)
Zoning HC
Rooms
Basement Unfinished, Rear Entrance
Main Level Bedrooms 1
Interior
Interior Features Wood Floors, Wet/Dry Bar, Walk-in Closet(s), Upgraded Countertops, Sound System, Sprinkler System, Recessed Lighting, Kitchen - Island, Kitchen - Gourmet, Kitchen - Eat-In, Kitchen - Country, Floor Plan - Open, Family Room Off Kitchen, Exposed Beams, Entry Level Bedroom, Ceiling Fan(s), Carpet
Hot Water 60+ Gallon Tank
Heating Zoned, Forced Air
Cooling Central A/C, Ceiling Fan(s)
Flooring Solid Hardwood, Ceramic Tile, Carpet
Fireplaces Number 1
Fireplaces Type Gas/Propane, Stone
Equipment Built-In Microwave, Commercial Range, Dishwasher, Microwave, Oven - Wall, Oven/Range - Gas, Six Burner Stove, Stainless Steel Appliances, Trash Compactor, Washer/Dryer Stacked
Fireplace Y
Appliance Built-In Microwave, Commercial Range, Dishwasher, Microwave, Oven - Wall, Oven/Range - Gas, Six Burner Stove, Stainless Steel Appliances, Trash Compactor, Washer/Dryer Stacked
Heat Source Oil
Laundry Main Floor
Exterior
Garage Spaces 10.0
Fence Decorative, Fully
Utilities Available Cable TV
Water Access Y
Accessibility None
Total Parking Spaces 10
Garage N
Building
Lot Description Backs to Trees, Fishing Available, Landscaping
Story 2
Foundation Block
Sewer On Site Septic
Water Well
Architectural Style Cape Cod
Level or Stories 2
Additional Building Above Grade, Below Grade
New Construction N
Schools
High Schools Seneca H.S.
School District Southampton Township Public Schools
Others
Senior Community No
Tax ID 33-01901-00002
Ownership Fee Simple
SqFt Source Assessor
Security Features Security System
Special Listing Condition Standard







