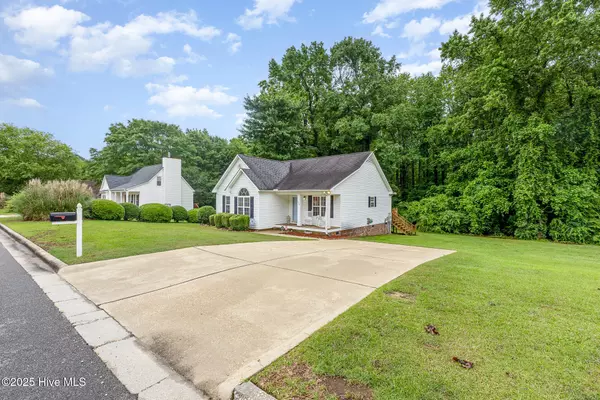
3 Beds
2 Baths
1,414 SqFt
3 Beds
2 Baths
1,414 SqFt
Key Details
Property Type Single Family Home
Sub Type Single Family Residence
Listing Status Active
Purchase Type For Sale
Square Footage 1,414 sqft
Price per Sqft $197
Subdivision Oak Park
MLS Listing ID 100509391
Style Wood Frame
Bedrooms 3
Full Baths 2
HOA Y/N No
Year Built 1996
Lot Size 0.290 Acres
Acres 0.29
Lot Dimensions 110x114.78x110.07x118.76
Property Sub-Type Single Family Residence
Source Hive MLS
Property Description
The primary suite offers plenty of space, complete with a bathroom that includes both a soaking tub and a separate shower. Additional bedrooms are generously sized, with one currently styled as a chic dressing room. Step outside to the large back deck and enjoy peaceful views of the trees.
Located in a small, quiet neighborhood with minimal traffic, this home is just minutes from downtown and I-40. Schedule your showing today—you'll want to see this one in person!
Location
State NC
County Johnston
Community Oak Park
Zoning RES
Direction Hwy 301 S into Benson, R on 242, R on Oak Park on R
Location Details Mainland
Rooms
Primary Bedroom Level Primary Living Area
Interior
Interior Features Walk-in Closet(s), Ceiling Fan(s), Pantry, Walk-in Shower
Heating Electric, Forced Air
Cooling Central Air
Flooring LVT/LVP, Carpet, Vinyl
Fireplaces Type Gas Log
Fireplace Yes
Appliance Range, Dishwasher
Exterior
Parking Features Concrete
Utilities Available Sewer Connected, Water Connected
Roof Type Architectural Shingle
Porch Porch
Building
Lot Description Level, Wooded
Story 1
Entry Level One
Water Municipal Water
New Construction No
Schools
Elementary Schools Benson Elementary School
Middle Schools Benson
High Schools South Johnston
Others
Tax ID 01e09058o
Acceptable Financing Cash, Conventional, FHA, USDA Loan, VA Loan
Listing Terms Cash, Conventional, FHA, USDA Loan, VA Loan








