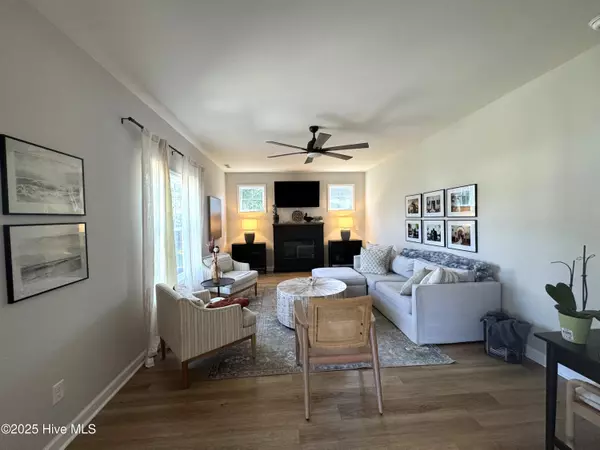4 Beds
3 Baths
2,440 SqFt
4 Beds
3 Baths
2,440 SqFt
Key Details
Property Type Single Family Home
Sub Type Single Family Residence
Listing Status Active
Purchase Type For Rent
Square Footage 2,440 sqft
Subdivision Rock Creek
MLS Listing ID 100509386
Bedrooms 4
Full Baths 2
Half Baths 1
HOA Y/N No
Year Built 2022
Lot Size 0.370 Acres
Acres 0.37
Property Sub-Type Single Family Residence
Property Description
Location
State NC
County Onslow
Community Rock Creek
Direction Gum Branch To Rhodestown. Right into Rock Creek. Left onto S River, court on the left.
Location Details Mainland
Rooms
Primary Bedroom Level Non Primary Living Area
Interior
Interior Features Walk-in Closet(s), Tray Ceiling(s), Entrance Foyer, Wash/Dry Connect, Ceiling Fan(s), Pantry, Walk-in Shower
Heating Electric, Heat Pump
Cooling Central Air
Flooring LVT/LVP, Carpet
Appliance Electric Oven, Built-In Microwave, Washer, Refrigerator, Dryer, Dishwasher
Laundry Hookup - Dryer, Hookup - Washer, Laundry Room
Exterior
Parking Features Garage Faces Front, Additional Parking, Concrete, Garage Door Opener, On Site
Garage Spaces 2.0
Utilities Available Water Connected, Electricity Connected
Amenities Available Clubhouse, Community Pool, Golf Course
Porch Deck, Porch
Building
Lot Description Cul-De-Sac
Story 2
Entry Level Two
Sewer Septic Tank
Water County Water
Schools
Elementary Schools Stateside
Middle Schools Northwoods Park
High Schools Jacksonville
Others
Tax ID 069954







