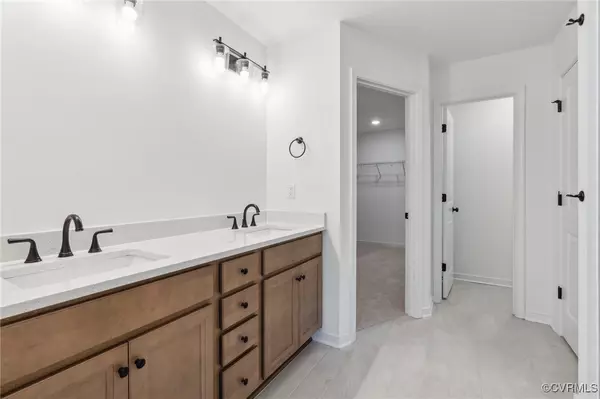4 Beds
3 Baths
2,793 SqFt
4 Beds
3 Baths
2,793 SqFt
OPEN HOUSE
Sun Aug 03, 12:00pm - 4:00pm
Sat Aug 09, 12:00pm - 4:00pm
Sun Aug 10, 12:00pm - 4:00pm
Sat Aug 16, 12:00pm - 4:00pm
Sun Aug 17, 12:00pm - 4:00pm
Sat Aug 23, 12:00pm - 4:00pm
Sun Aug 24, 12:00pm - 4:00pm
Key Details
Property Type Single Family Home
Sub Type Single Family Residence
Listing Status Active
Purchase Type For Sale
Square Footage 2,793 sqft
Price per Sqft $242
Subdivision Tuckmar Farm
MLS Listing ID 2516676
Style Craftsman
Bedrooms 4
Full Baths 3
Construction Status New
HOA Fees $180/qua
HOA Y/N Yes
Abv Grd Liv Area 2,793
Year Built 2025
Annual Tax Amount $990
Tax Year 2024
Lot Size 0.380 Acres
Acres 0.38
Property Sub-Type Single Family Residence
Property Description
Location
State VA
County Chesterfield
Community Tuckmar Farm
Area 62 - Chesterfield
Direction Take Powhite Pkwy onto Old Hundred Rd. Left onto Watermill Pkwy, turns into Woolridge Rd. Right on Genito Road. At the round about take 2nd exit to stay on Genito Rd. Tuckmar Farm will be on the left.
Rooms
Basement Crawl Space
Interior
Interior Features Bedroom on Main Level, Breakfast Area, Dining Area, Double Vanity, Fireplace, Granite Counters, High Ceilings, High Speed Internet, Kitchen Island, Bath in Primary Bedroom, Pantry, Wired for Data, Walk-In Closet(s)
Heating Electric, Heat Pump, Propane, Zoned
Cooling Electric, Heat Pump, Zoned
Flooring Carpet, Laminate, Vinyl
Fireplaces Number 1
Fireplaces Type Gas, Vented
Fireplace Yes
Window Features Screens
Appliance Dishwasher, Disposal, Microwave
Laundry Washer Hookup, Dryer Hookup
Exterior
Exterior Feature Deck, Porch
Parking Features Attached
Garage Spaces 2.0
Fence None
Pool None
Community Features Home Owners Association
Roof Type Shingle
Porch Rear Porch, Screened, Deck, Porch
Garage Yes
Building
Story 2
Sewer Public Sewer
Water Public
Architectural Style Craftsman
Level or Stories Two
Structure Type Drywall,Frame,HardiPlank Type
New Construction Yes
Construction Status New
Schools
Elementary Schools Grange Hall
Middle Schools Tomahawk Creek
High Schools Cosby
Others
Tax ID 700-68-92-12-500-000
Ownership Corporate
Special Listing Condition Corporate Listing
Virtual Tour https://www.youtube.com/watch?v=8FfVzkyWePQ







