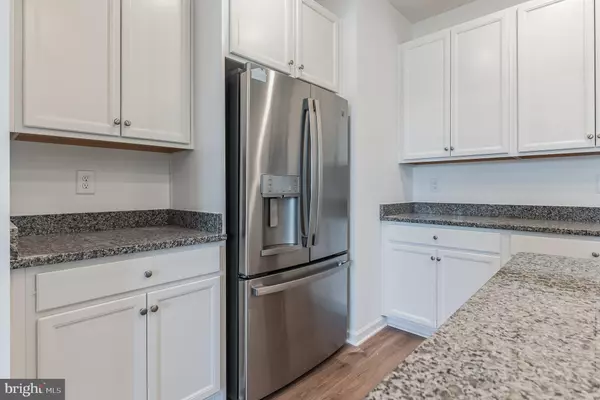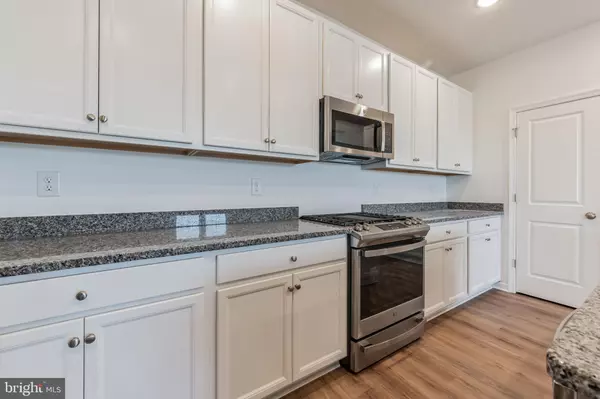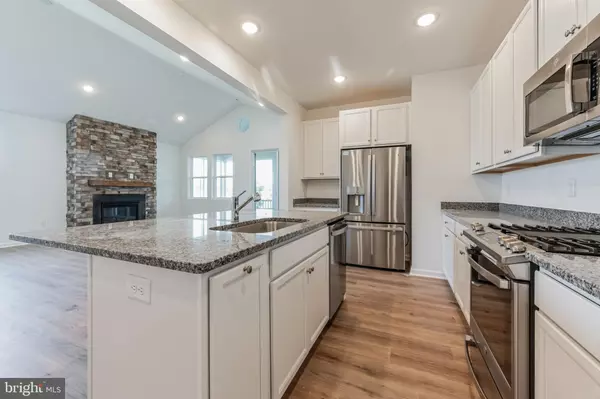
GET MORE INFORMATION
Bought with Unrepresented Buyer • Unrepresented Buyer Office
$ 479,900
$ 479,900
4 Beds
3 Baths
2,195 SqFt
$ 479,900
$ 479,900
4 Beds
3 Baths
2,195 SqFt
Key Details
Sold Price $479,900
Property Type Single Family Home
Sub Type Detached
Listing Status Sold
Purchase Type For Sale
Square Footage 2,195 sqft
Price per Sqft $218
Subdivision Liberty West
MLS Listing ID DESU2088596
Sold Date 09/23/25
Style Ranch/Rambler
Bedrooms 4
Full Baths 3
HOA Fees $216/qua
HOA Y/N Y
Abv Grd Liv Area 2,195
Year Built 2025
Tax Year 2025
Lot Size 10,890 Sqft
Acres 0.25
Property Sub-Type Detached
Source BRIGHT
Property Description
Enjoy the charm of a screened deck, the convenience of a GE side-by-side stainless steel refrigerator, and the elegance of white kitchen cabinets paired with New Caledonia granite countertops and GE Profile appliances.
Flooring throughout the home is both stylish and practical:
• LVP flooring in the kitchen, dining area, great room, foyer, and halls
• Carpet in all three bedrooms for added warmth
• Ceramic tile in the baths and laundry room
• Vinyl in the mechanical room for easy upkeep
Additional upgrades include a barn door to the owner's bath and a bathroom window for natural light.
For a full list of features for this home, please contact our sales representatives.
Photos are for display purposes only and may not reflect actual selections or layout.
Location
State DE
County Sussex
Area Indian River Hundred (31008)
Zoning RESIDENTIAL
Rooms
Main Level Bedrooms 4
Interior
Hot Water Tankless
Cooling Central A/C
Furnishings No
Fireplace N
Heat Source Natural Gas
Exterior
Parking Features Garage - Front Entry
Garage Spaces 4.0
Amenities Available Pool - Outdoor, Fitness Center, Club House
Water Access N
View Pond
Accessibility None
Attached Garage 2
Total Parking Spaces 4
Garage Y
Building
Story 1
Foundation Crawl Space
Sewer Public Sewer
Water Public
Architectural Style Ranch/Rambler
Level or Stories 1
Additional Building Above Grade, Below Grade
New Construction Y
Schools
School District Indian River
Others
HOA Fee Include Lawn Maintenance
Senior Community No
Tax ID 234-15.00-578.00
Ownership Fee Simple
SqFt Source 2195
Special Listing Condition Standard








