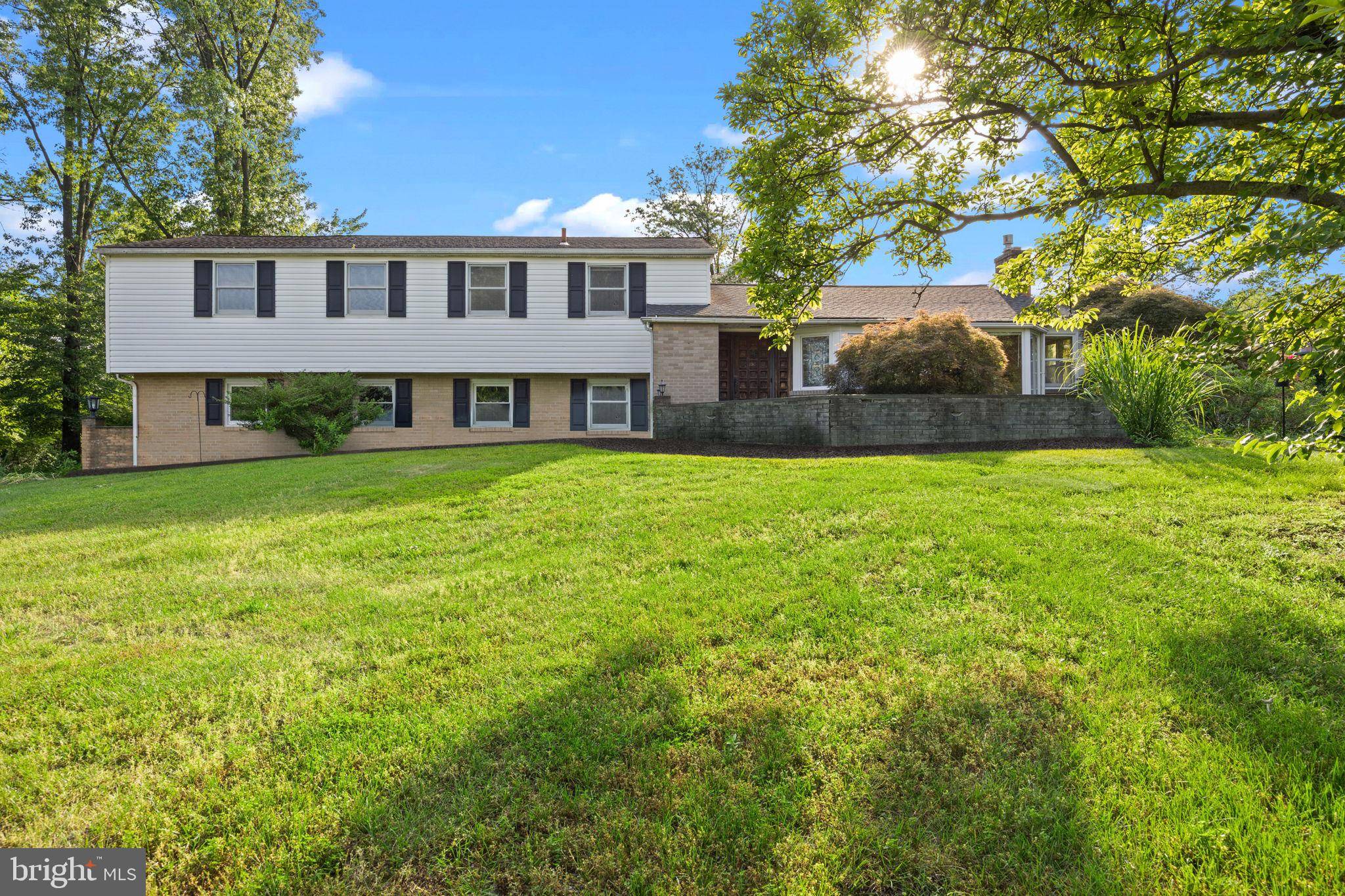4 Beds
3 Baths
2,924 SqFt
4 Beds
3 Baths
2,924 SqFt
OPEN HOUSE
Wed Jun 25, 5:00pm - 7:00pm
Sat Jun 28, 12:00pm - 2:00pm
Key Details
Property Type Single Family Home
Sub Type Detached
Listing Status Active
Purchase Type For Sale
Square Footage 2,924 sqft
Price per Sqft $290
Subdivision None Available
MLS Listing ID PAMC2145182
Style Split Level
Bedrooms 4
Full Baths 2
Half Baths 1
HOA Y/N N
Abv Grd Liv Area 2,180
Year Built 1966
Available Date 2025-06-24
Annual Tax Amount $8,823
Tax Year 2024
Lot Size 1.972 Acres
Acres 1.97
Lot Dimensions 107.00 x 0.00
Property Sub-Type Detached
Source BRIGHT
Property Description
Key Features:
Master Suite Retreat: Enjoy a private master suite complete with a large walk-in closet, a luxurious walk-in shower, and a relaxing jetted tub.
Gourmet Kitchen: A chef's dream, featuring stainless steel appliances, a Thermador gas cooktop, wall oven/microwave, 2 dishwashers, granite countertops, and custom wood cabinetry with under-cabinet lighting. The breakfast area, with a sliding door to the expansive Trex deck, offers breathtaking views of the lush grounds and sparkling in-ground pool.
Open Living Spaces: The combination living/dining room is perfect for both casual and formal entertaining, highlighted by an electric fireplace and crown molding. Adjacent to the kitchen, the cozy family room features a traditional wood-burning fireplace, making it the perfect spot for relaxing with family and friends.
Outdoor Oasis: The in-ground pool is a true highlight, complemented by a pool house with a greenhouse, offering endless possibilities for updates or use as a personal retreat.
Additional Details: Gorgeous hardwood floors throughout the home, a 2-car garage, and plenty of space for expansion or customization to fit your needs.Set in a tranquil neighborhood, this home offers privacy while still being conveniently located to local amenities, schools, parks, and commuter routes. With nearly 2 acres of land, there's plenty of room to grow and enjoy the beauty of nature.
Set in a tranquil neighborhood, this home offers privacy while still being conveniently located to local amenities, schools, parks, and commuter routes. With nearly 2 acres of land, there's plenty of room to grow and enjoy the beauty of nature.
This home is truly ready for your personal touches—don't miss your chance to make it your own!
Location
State PA
County Montgomery
Area Lower Gwynedd Twp (10639)
Zoning RESIDENTIAL
Rooms
Basement Improved
Interior
Interior Features Bathroom - Jetted Tub, Bathroom - Walk-In Shower, Breakfast Area, Combination Dining/Living, Crown Moldings, Family Room Off Kitchen, Floor Plan - Open
Hot Water Natural Gas
Heating Forced Air
Cooling Central A/C
Flooring Hardwood, Partially Carpeted
Fireplaces Number 2
Fireplaces Type Electric, Wood
Inclusions washer dryer refrigerator
Equipment Cooktop, Dishwasher, Dryer, Oven - Double, Refrigerator, Stainless Steel Appliances, Washer
Fireplace Y
Appliance Cooktop, Dishwasher, Dryer, Oven - Double, Refrigerator, Stainless Steel Appliances, Washer
Heat Source Natural Gas
Exterior
Parking Features Garage Door Opener
Garage Spaces 10.0
Water Access N
Roof Type Shingle
Accessibility None
Attached Garage 2
Total Parking Spaces 10
Garage Y
Building
Story 2.5
Foundation Block, Brick/Mortar
Sewer Public Sewer
Water Public
Architectural Style Split Level
Level or Stories 2.5
Additional Building Above Grade, Below Grade
New Construction N
Schools
Elementary Schools Lower Gwynedd
Middle Schools Wissahickon
High Schools Wissahickon Senior
School District Wissahickon
Others
Senior Community No
Tax ID 39-00-02335-002
Ownership Fee Simple
SqFt Source Assessor
Acceptable Financing Cash, Conventional
Listing Terms Cash, Conventional
Financing Cash,Conventional
Special Listing Condition Standard







