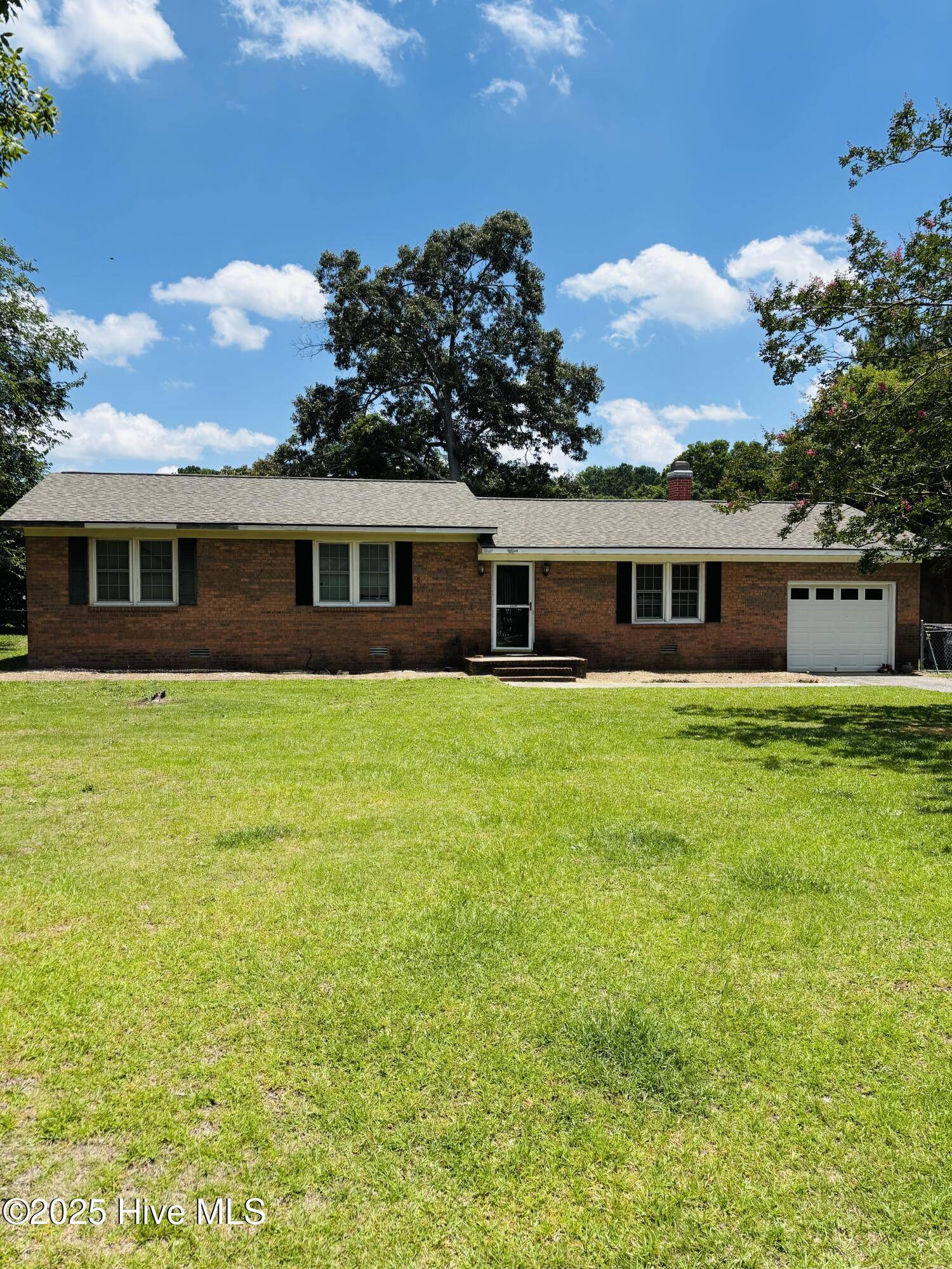3 Beds
2 Baths
1,466 SqFt
3 Beds
2 Baths
1,466 SqFt
Key Details
Property Type Single Family Home
Sub Type Single Family Residence
Listing Status Pending
Purchase Type For Sale
Square Footage 1,466 sqft
Price per Sqft $113
Subdivision Bellwood
MLS Listing ID 100514998
Style Wood Frame
Bedrooms 3
Full Baths 2
HOA Y/N No
Year Built 1977
Lot Size 0.358 Acres
Acres 0.36
Lot Dimensions 130 X 120
Property Sub-Type Single Family Residence
Source Hive MLS
Property Description
This 3 bedroom, 2 full bathroom brick ranch built in 1977, is ready for your personal touch! This home features a spacious living room that opens into the dining area—great layout for entertaining or family gatherings. All bedrooms are comfortably sized, and the home includes a 1-car attached garage.
Outside offers a fully fenced backyard, perfect for kids and pets. Enjoy outdoor living on the deck, and take advantage of the detached building—ideal for a workshop, storage, or hobby space.
While the home needs some TLC, it offers strong potential in a well-established neighborhood. Whether you're an investor, DIY enthusiast, or a first-time buyer looking for value, this property is a great opportunity.
Location
State NC
County Wayne
Community Bellwood
Zoning RA-20
Direction Take HWY 111 to Ditchbank road. Turn right on Dollar Town Road, then left onto Tilghman Dr. Home on left.
Location Details Mainland
Rooms
Basement None
Primary Bedroom Level Primary Living Area
Interior
Interior Features None
Heating Heat Pump, Electric
Cooling Central Air
Flooring Carpet, Vinyl
Exterior
Parking Features Unpaved
Garage Spaces 1.0
Utilities Available Water Connected
Roof Type Composition
Accessibility Accessible Full Bath
Porch Deck
Building
Lot Description Interior Lot
Story 1
Entry Level One
Foundation Brick/Mortar
Sewer Septic Tank
Water Community Water
New Construction No
Schools
Elementary Schools Spring Creek
Middle Schools Spring Creek
High Schools Spring Creek
Others
Tax ID 3527420361
Acceptable Financing Cash, Conventional
Listing Terms Cash, Conventional







