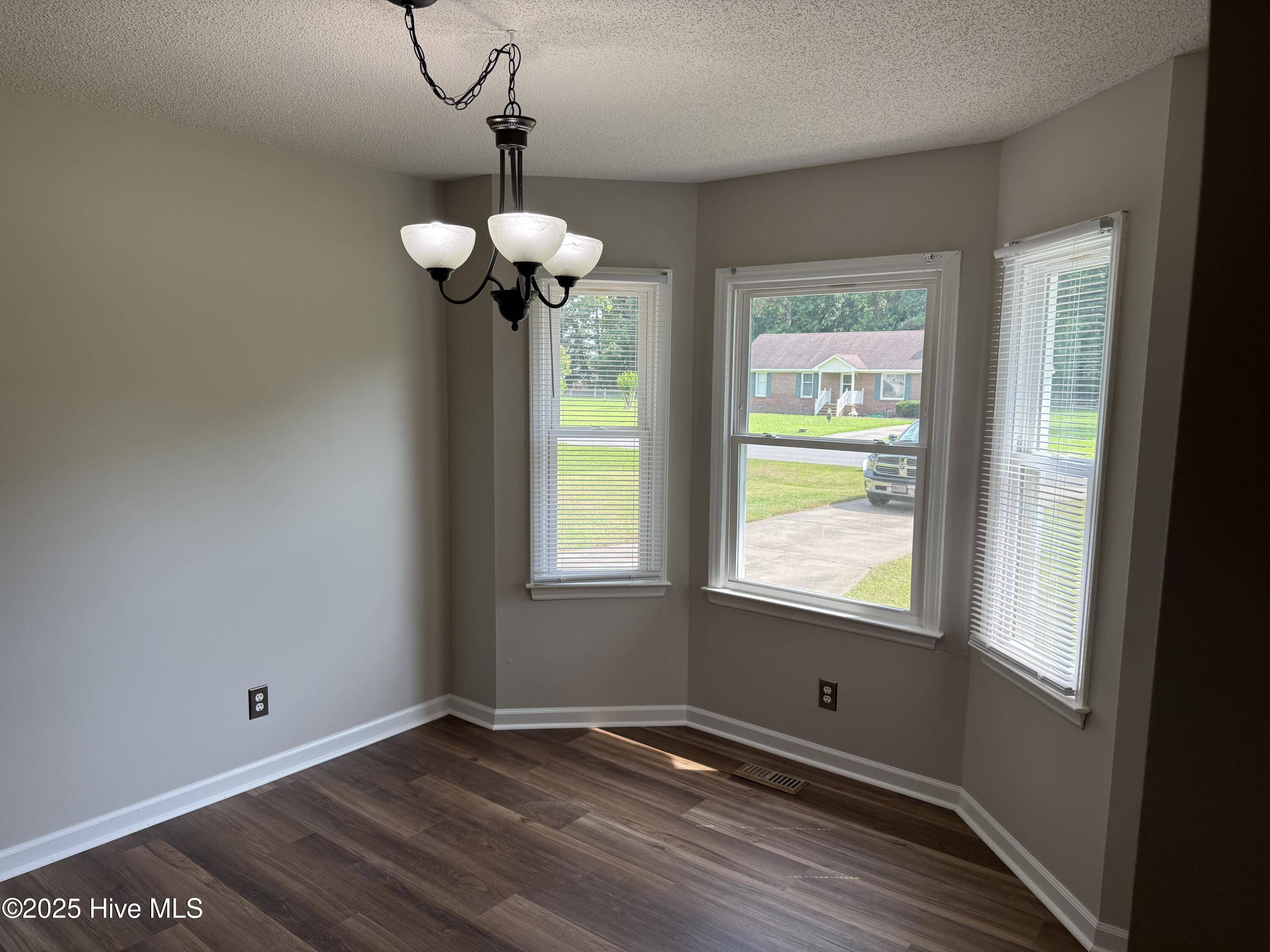3 Beds
2 Baths
1,368 SqFt
3 Beds
2 Baths
1,368 SqFt
Key Details
Property Type Single Family Home
Sub Type Single Family Residence
Listing Status Pending
Purchase Type For Sale
Square Footage 1,368 sqft
Price per Sqft $174
Subdivision Brantwood
MLS Listing ID 100515507
Style Wood Frame
Bedrooms 3
Full Baths 2
HOA Y/N No
Year Built 1991
Annual Tax Amount $1,250
Lot Size 0.470 Acres
Acres 0.47
Lot Dimensions 129x158
Property Sub-Type Single Family Residence
Source Hive MLS
Property Description
Location
State NC
County Wayne
Community Brantwood
Zoning R-15
Direction From Goldsboro, head North on Hwy 13. Once you pass the 42 exit Brantwood is on the right. Wyatt Drive is the first right in the subdivision.
Location Details Mainland
Rooms
Primary Bedroom Level Primary Living Area
Interior
Interior Features Ceiling Fan(s), Pantry
Heating Electric, Heat Pump
Cooling Central Air
Flooring LVT/LVP, Carpet
Appliance Built-In Microwave, Built-In Electric Oven, Refrigerator, Dishwasher
Exterior
Parking Features Garage Faces Front, Attached, Concrete
Garage Spaces 2.0
Utilities Available Water Connected
Roof Type Shingle
Porch Deck, Porch
Building
Story 1
Entry Level One
Foundation Brick/Mortar
Sewer Septic Permit On File, Septic Tank
Water County Water
New Construction No
Schools
Elementary Schools Eastern Wayne
Middle Schools Eastern Wayne
High Schools Eastern Wayne
Others
Tax ID 05c06024001065
Acceptable Financing Cash, Conventional, FHA, USDA Loan, VA Loan
Listing Terms Cash, Conventional, FHA, USDA Loan, VA Loan







