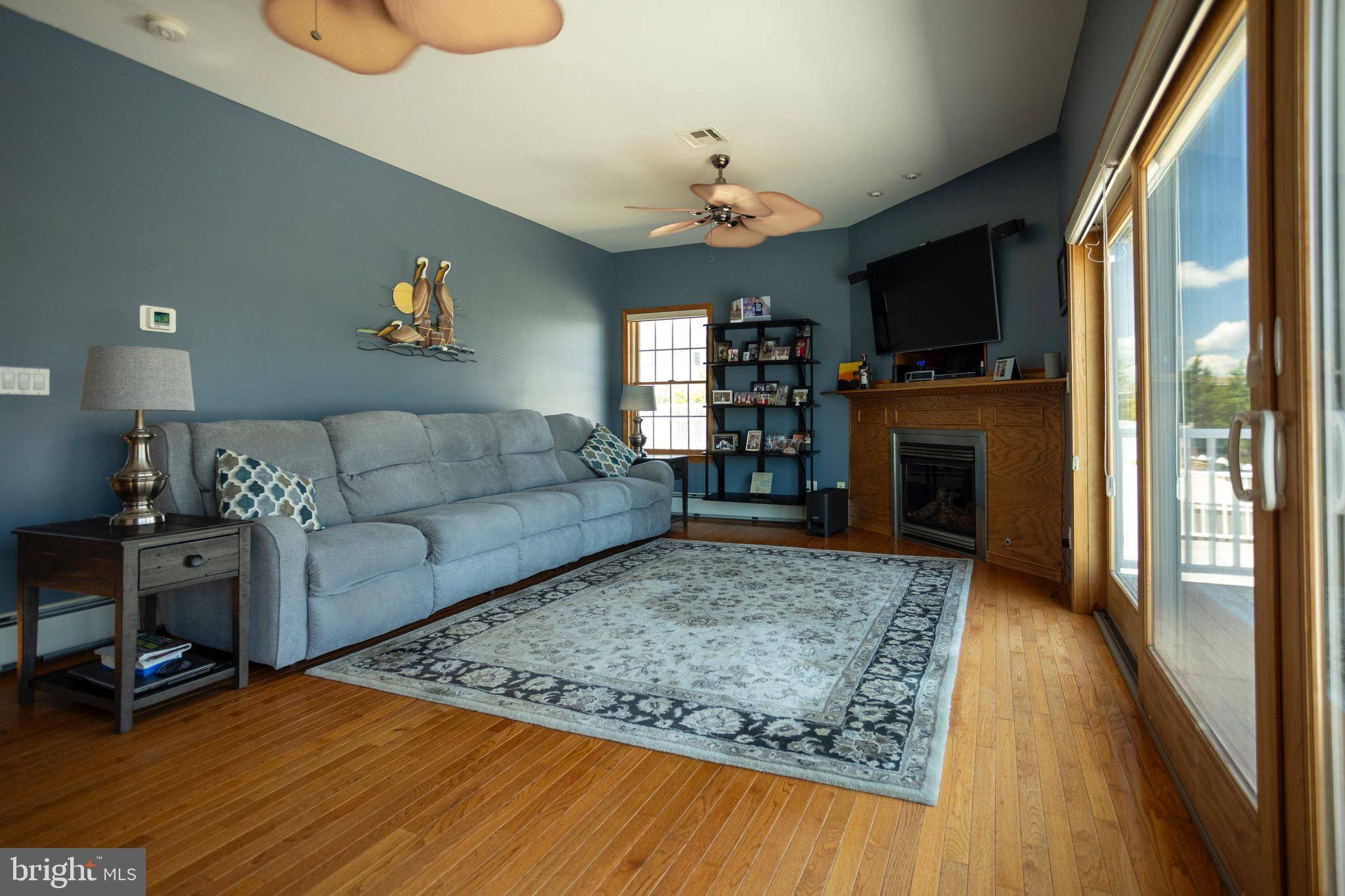3 Beds
2 Baths
1,992 SqFt
3 Beds
2 Baths
1,992 SqFt
OPEN HOUSE
Sat Jun 28, 11:00am - 1:00pm
Key Details
Property Type Single Family Home
Sub Type Detached
Listing Status Active
Purchase Type For Sale
Square Footage 1,992 sqft
Price per Sqft $325
Subdivision Mystic Island
MLS Listing ID NJOC2034836
Style Coastal
Bedrooms 3
Full Baths 2
HOA Y/N N
Abv Grd Liv Area 1,992
Year Built 1964
Tax Year 2024
Lot Size 9,773 Sqft
Acres 0.22
Lot Dimensions 99.69 x 0.00
Property Sub-Type Detached
Source BRIGHT
Property Description
This charming 3-bedroom, 2-bathroom home blends classic character with thoughtful updates, originally built in 1964 with a spacious addition.
As you enter, you're immediately greeted by serene lagoon views through the glass sliding doors beyond the living room. To the left, a den—currently used as an office—provides a quiet and flexible space. To the right, stairs lead to two generously sized bedrooms, including the primary suite, along with a beautifully updated full bathroom featuring a jacuzzi tub and ample closet space.
Back on the main level, the living area steps down into a dedicated dining room and a newly renovated kitchen with stainless steel appliances, granite countertops, and abundant cabinetry. Off the kitchen, you'll find a third bedroom, an additional full bathroom, and a utility/laundry room.
All of this sits on an oversized lot with 140 feet of vinyl bulkhead—perfect for boaters or anyone looking to enjoy true waterfront living in Mystic Island.
Location
State NJ
County Ocean
Area Little Egg Harbor Twp (21517)
Zoning R-50
Rooms
Main Level Bedrooms 1
Interior
Hot Water Natural Gas
Heating Baseboard - Hot Water
Cooling Central A/C
Flooring Carpet, Ceramic Tile, Solid Hardwood, Luxury Vinyl Plank
Fireplace N
Heat Source Natural Gas
Exterior
Water Access N
View Canal
Roof Type Asphalt
Accessibility Doors - Lever Handle(s), Level Entry - Main
Garage N
Building
Lot Description Bulkheaded
Story 2
Foundation Crawl Space, Slab
Sewer Public Sewer
Water Public
Architectural Style Coastal
Level or Stories 2
Additional Building Above Grade, Below Grade
Structure Type Dry Wall
New Construction N
Schools
School District Pinelands Regional Schools
Others
Pets Allowed Y
Senior Community No
Tax ID 17-00325 87-00022
Ownership Fee Simple
SqFt Source Estimated
Acceptable Financing Cash, Conventional
Listing Terms Cash, Conventional
Financing Cash,Conventional
Special Listing Condition Standard
Pets Allowed No Pet Restrictions







