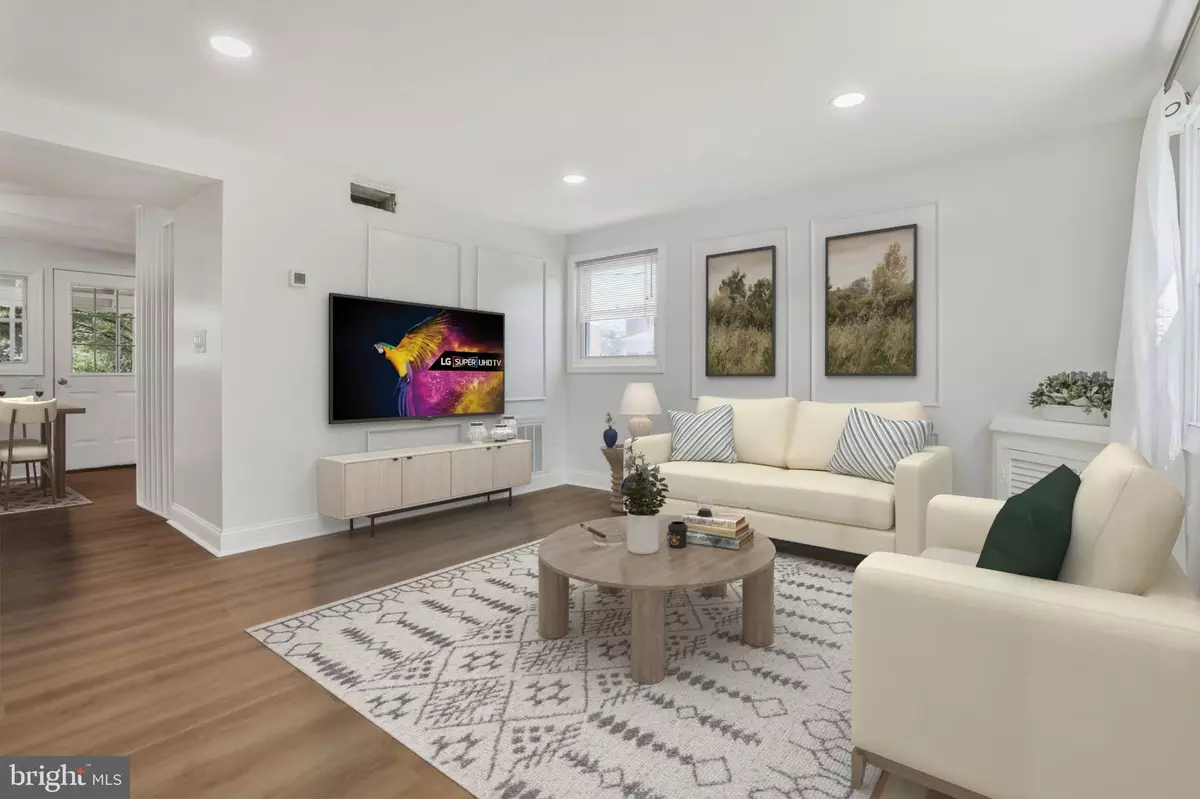3 Beds
1 Bath
1,008 SqFt
3 Beds
1 Bath
1,008 SqFt
Key Details
Property Type Townhouse
Sub Type End of Row/Townhouse
Listing Status Active
Purchase Type For Sale
Square Footage 1,008 sqft
Price per Sqft $212
Subdivision Dundalk
MLS Listing ID MDBC2131888
Style Traditional
Bedrooms 3
Full Baths 1
HOA Y/N N
Abv Grd Liv Area 1,008
Year Built 1957
Annual Tax Amount $1,468
Tax Year 2024
Lot Size 3,795 Sqft
Acres 0.09
Property Sub-Type End of Row/Townhouse
Source BRIGHT
Property Description
Beautifully renovated corner lot, end-unit rowhouse located in the sought-after Dundalk area, is waiting for its new owner. The brand-new kitchen boasts modern upgrades, including granite countertops, stainless steel appliances, a built-in microwave, and a stainless steel sink, among other features. Brand new luxury flooring throughout the entire home.
The backyard offers plenty of space for a parking area and for outdoor entertainment. There is a nice, large patio on the back where you can enjoy family dinners or your morning coffee!
It is conveniently located near shops, dining, and commuter routes. Don't miss the opportunity to make this beautiful property your home!
Location
State MD
County Baltimore
Zoning DR 10.5
Rooms
Main Level Bedrooms 3
Interior
Interior Features Ceiling Fan(s), Combination Kitchen/Dining, Crown Moldings, Dining Area, Family Room Off Kitchen, Upgraded Countertops, Bathroom - Tub Shower
Hot Water Natural Gas
Heating Central
Cooling Central A/C
Flooring Luxury Vinyl Plank
Equipment Built-In Microwave, Dishwasher, Disposal, Dryer, Energy Efficient Appliances, Oven/Range - Gas, Refrigerator, Stainless Steel Appliances, Washer, Water Heater
Fireplace N
Appliance Built-In Microwave, Dishwasher, Disposal, Dryer, Energy Efficient Appliances, Oven/Range - Gas, Refrigerator, Stainless Steel Appliances, Washer, Water Heater
Heat Source Natural Gas
Laundry Main Floor
Exterior
Exterior Feature Patio(s)
Fence Fully
Water Access N
Roof Type Unknown
Accessibility None
Porch Patio(s)
Garage N
Building
Story 2
Foundation Slab
Sewer Public Sewer
Water Public
Architectural Style Traditional
Level or Stories 2
Additional Building Above Grade, Below Grade
Structure Type High
New Construction N
Schools
Elementary Schools Bear Creek
Middle Schools General John Stricker
High Schools Patapsco High & Center For Arts
School District Baltimore County Public Schools
Others
Pets Allowed Y
Senior Community No
Tax ID 04121211047530
Ownership Fee Simple
SqFt Source Assessor
Special Listing Condition Standard
Pets Allowed No Pet Restrictions
Virtual Tour https://homevisit.view.property/public/vtour/display/2336090#!/







