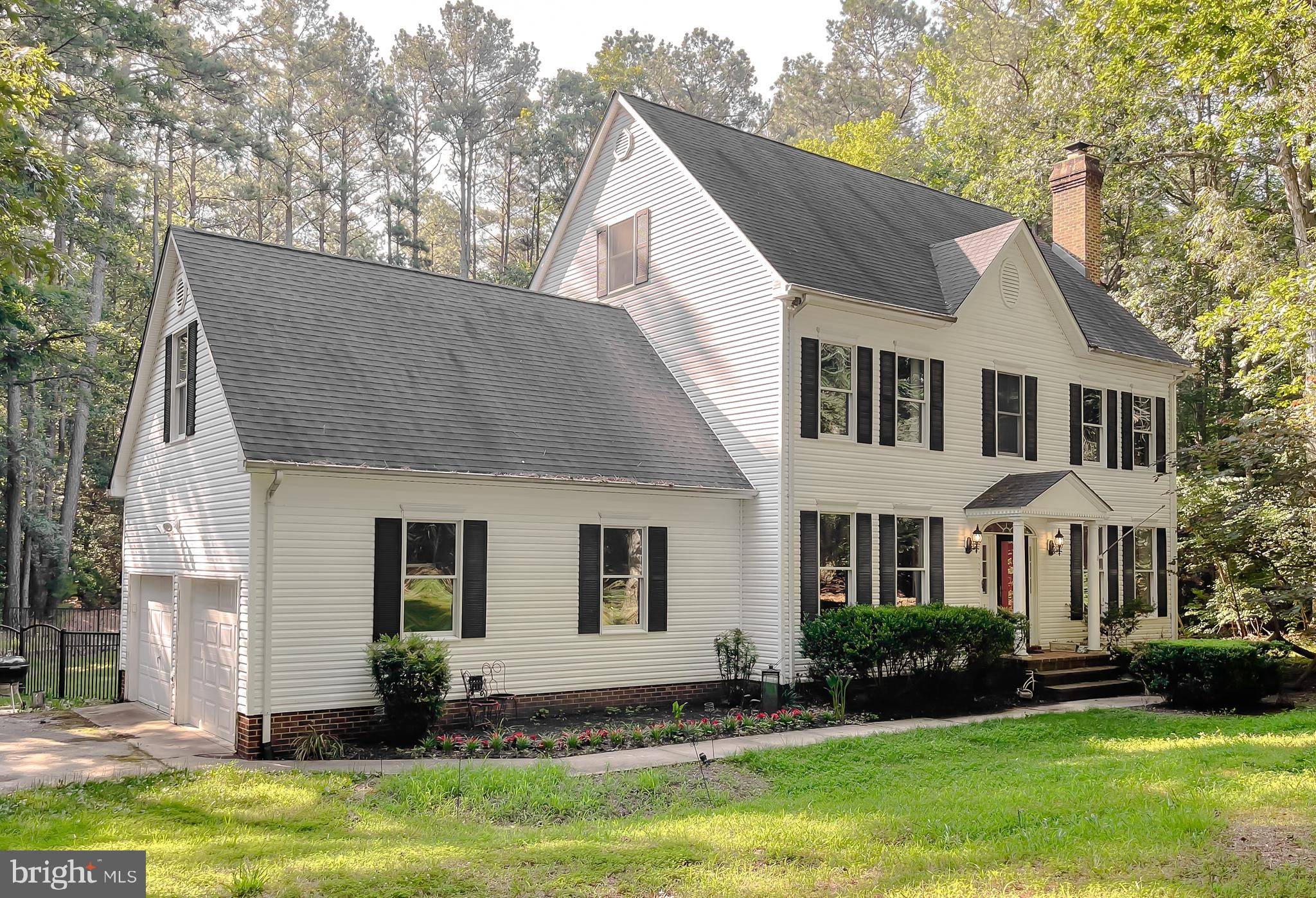4 Beds
3 Baths
2,946 SqFt
4 Beds
3 Baths
2,946 SqFt
Key Details
Property Type Single Family Home
Sub Type Detached
Listing Status Coming Soon
Purchase Type For Sale
Square Footage 2,946 sqft
Price per Sqft $212
Subdivision Chestnut Ridge
MLS Listing ID MDSM2025776
Style Colonial
Bedrooms 4
Full Baths 2
Half Baths 1
HOA Fees $100/ann
HOA Y/N Y
Abv Grd Liv Area 2,946
Year Built 1993
Available Date 2025-07-12
Annual Tax Amount $4,119
Tax Year 2024
Lot Size 4.260 Acres
Acres 4.26
Property Sub-Type Detached
Source BRIGHT
Property Description
Location
State MD
County Saint Marys
Zoning RNC
Rooms
Other Rooms Living Room, Primary Bedroom, Bedroom 2, Bedroom 3, Bedroom 4, Kitchen, Library, Breakfast Room, Laundry, Loft, Storage Room
Interior
Interior Features Breakfast Area, Combination Kitchen/Dining, Kitchen - Island, Primary Bath(s), Bathroom - Soaking Tub, Bathroom - Walk-In Shower, Ceiling Fan(s), Floor Plan - Open, Walk-in Closet(s)
Hot Water Electric
Heating Heat Pump(s)
Cooling Heat Pump(s)
Flooring Carpet, Luxury Vinyl Plank
Fireplaces Number 1
Equipment Icemaker, Refrigerator, Built-In Microwave, Compactor, Dryer - Front Loading, Exhaust Fan, Oven/Range - Electric, Washer - Front Loading
Fireplace Y
Window Features Double Pane,Screens
Appliance Icemaker, Refrigerator, Built-In Microwave, Compactor, Dryer - Front Loading, Exhaust Fan, Oven/Range - Electric, Washer - Front Loading
Heat Source Electric
Laundry Main Floor, Washer In Unit, Dryer In Unit
Exterior
Exterior Feature Deck(s), Screened, Porch(es)
Parking Features Garage Door Opener
Garage Spaces 2.0
Pool Gunite, Fenced
Utilities Available Cable TV Available
Amenities Available None
Water Access N
View Trees/Woods
Roof Type Fiberglass
Accessibility None
Porch Deck(s), Screened, Porch(es)
Attached Garage 2
Total Parking Spaces 2
Garage Y
Building
Lot Description Backs to Trees, Cul-de-sac, Private, Secluded, SideYard(s)
Story 2.5
Foundation Crawl Space
Sewer Septic Exists
Water Well
Architectural Style Colonial
Level or Stories 2.5
Additional Building Above Grade, Below Grade
Structure Type 9'+ Ceilings
New Construction N
Schools
Middle Schools Leonardtown
High Schools Leonardtown
School District St. Marys County Public Schools
Others
HOA Fee Include Other
Senior Community No
Tax ID 1903047385
Ownership Fee Simple
SqFt Source Assessor
Special Listing Condition Standard







