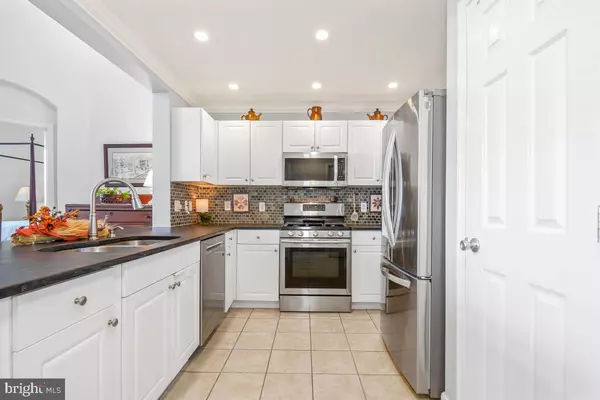GET MORE INFORMATION
Bought with Michael P Rose • Rory S. Coakley Realty, Inc.
$ 499,900
$ 499,900
2 Beds
2 Baths
1,563 SqFt
$ 499,900
$ 499,900
2 Beds
2 Baths
1,563 SqFt
Key Details
Sold Price $499,900
Property Type Condo
Sub Type Condo/Co-op
Listing Status Sold
Purchase Type For Sale
Square Footage 1,563 sqft
Price per Sqft $319
Subdivision The Colonnade At Kentlands
MLS Listing ID MDMC2189252
Sold Date 08/15/25
Style Loft with Bedrooms,Unit/Flat
Bedrooms 2
Full Baths 2
Condo Fees $811/mo
HOA Y/N N
Abv Grd Liv Area 1,563
Year Built 2005
Available Date 2025-07-11
Annual Tax Amount $5,162
Tax Year 2024
Property Sub-Type Condo/Co-op
Source BRIGHT
Property Description
Location
State MD
County Montgomery
Zoning MXD
Rooms
Other Rooms Living Room, Primary Bedroom, Bedroom 2, Kitchen, Laundry, Loft, Storage Room, Bathroom 2, Primary Bathroom
Main Level Bedrooms 2
Interior
Interior Features Built-Ins, Breakfast Area, Ceiling Fan(s), Dining Area, Family Room Off Kitchen, Floor Plan - Open, Recessed Lighting, Bar, Upgraded Countertops
Hot Water Natural Gas
Heating Forced Air
Cooling Ceiling Fan(s), Central A/C
Fireplaces Number 1
Fireplaces Type Electric
Fireplace Y
Heat Source Natural Gas
Laundry Dryer In Unit, Washer In Unit
Exterior
Parking Features Covered Parking, Garage Door Opener, Additional Storage Area, Inside Access
Garage Spaces 2.0
Amenities Available Billiard Room, Elevator, Exercise Room, Fitness Center, Meeting Room, Party Room, Pool - Outdoor, Sauna
Water Access N
Accessibility Elevator, Other
Attached Garage 2
Total Parking Spaces 2
Garage Y
Building
Story 2
Unit Features Garden 1 - 4 Floors
Sewer Public Sewer
Water Public
Architectural Style Loft with Bedrooms, Unit/Flat
Level or Stories 2
Additional Building Above Grade, Below Grade
New Construction N
Schools
School District Montgomery County Public Schools
Others
Pets Allowed Y
HOA Fee Include Common Area Maintenance,Lawn Care Front,Lawn Maintenance,Lawn Care Side,Lawn Care Rear,Management,Pool(s),Reserve Funds,Sauna,Snow Removal,Trash,Other
Senior Community No
Tax ID 160903516171
Ownership Condominium
Security Features Main Entrance Lock,Sprinkler System - Indoor
Special Listing Condition Standard
Pets Allowed Number Limit, Size/Weight Restriction







