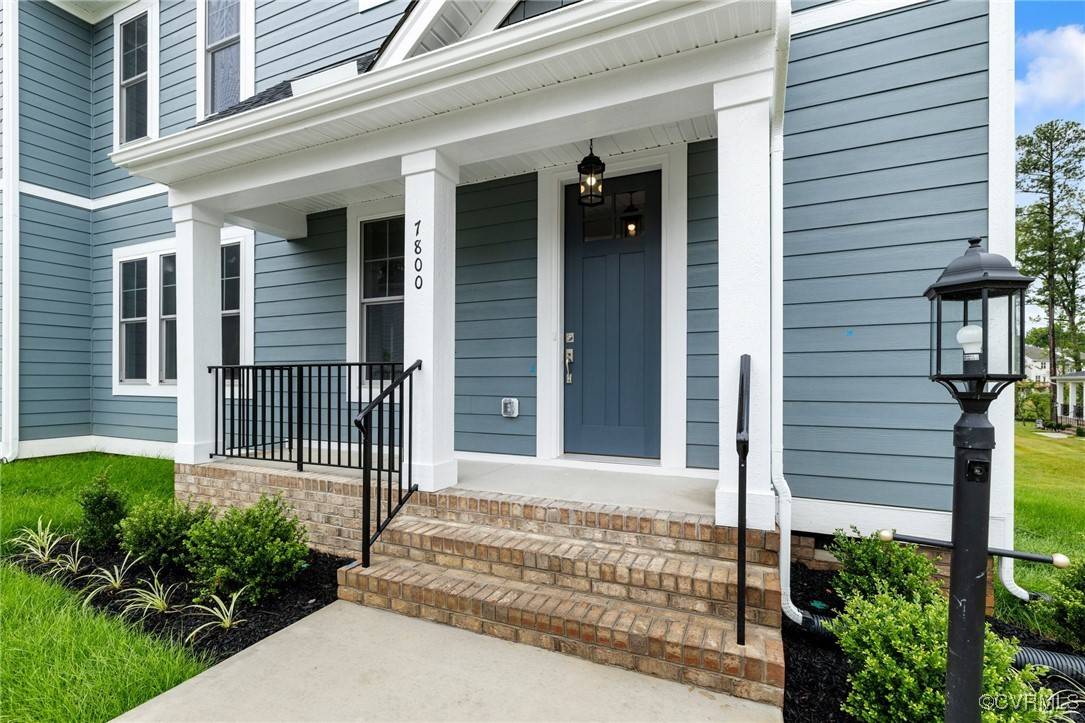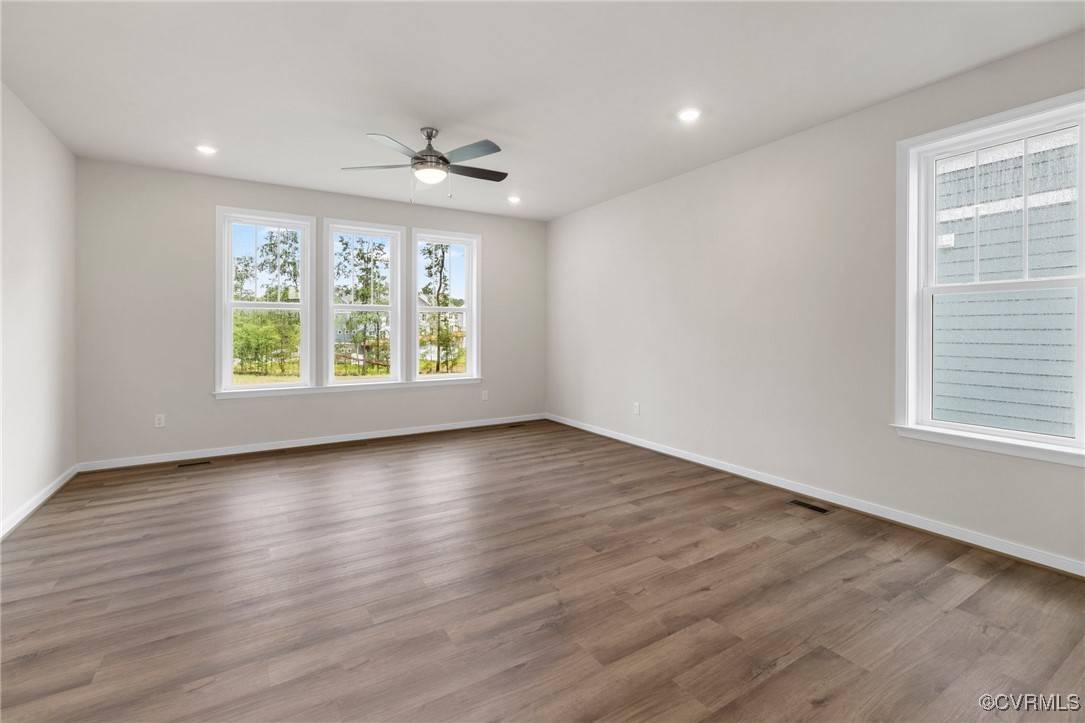4 Beds
3 Baths
2,427 SqFt
4 Beds
3 Baths
2,427 SqFt
Key Details
Property Type Condo
Sub Type Condominium
Listing Status Active
Purchase Type For Sale
Square Footage 2,427 sqft
Price per Sqft $185
Subdivision Hampton Park
MLS Listing ID 2518590
Style Two Story
Bedrooms 4
Full Baths 3
Construction Status New
HOA Fees $275/mo
HOA Y/N Yes
Abv Grd Liv Area 2,427
Year Built 2025
Property Sub-Type Condominium
Property Description
Inside, you'll find a spacious and thoughtfully designed layout with 4 bedrooms and 3 full baths, crafted for both comfort and flexibility. The main level features a private guest suite, perfect for visitors or multi-generational living, while the primary suite is tucked upstairs, offering a peaceful retreat with a spa-inspired en-suite bath and generous walk-in closet. Two additional bedrooms and a full hall bath complete the upper level, providing space for family, guests, or a home office.
At the center of the home, the gourmet kitchen shines with quartz countertops, stainless steel appliances, and a large peninsula island that flows effortlessly into the sunlit dining area and welcoming family room- Perfect for entertaining or relaxing with loved ones.
Enjoy true peace of mind with exterior maintenance and lawn care covered by the HOA, allowing you to spend more time enjoying your home and less time on upkeep. This provides all the benefits of a Single Family Home with all the conveniences of a townhome. Thoughtfully designed and beautifully built, this move-in-ready home offers the perfect blend of modern comfort and everyday ease in one of Chesterfield's most desirable corridors.
Home was custom designed by a local architect and unique to the community. Enjoy a custom home at an affordable price right in the heart of the Midlothian Hull Street corridor. Home is complete and move-in ready.
Location
State VA
County Chesterfield
Community Hampton Park
Area 54 - Chesterfield
Direction Take Hull St. towards Amelia. Take a left on Otterdale Rd. and an immediate right at the roundabout to Hampton Park Dr. Take Right onto Oak Grove Dr. and house is on the left.
Rooms
Basement Crawl Space
Interior
Interior Features Bedroom on Main Level, Dining Area, Double Vanity, Granite Counters, Bath in Primary Bedroom, Pantry, Walk-In Closet(s)
Heating Natural Gas, Zoned
Cooling Zoned
Flooring Tile, Vinyl
Fireplace No
Appliance Dryer, Dishwasher, Gas Water Heater, Microwave, Refrigerator, Tankless Water Heater, Washer
Laundry Washer Hookup, Dryer Hookup
Exterior
Fence None
Pool None
Community Features Home Owners Association, Sidewalks
Roof Type Shingle
Porch Front Porch
Garage No
Building
Lot Description Landscaped, Level
Story 2
Sewer Public Sewer
Water Public
Architectural Style Two Story
Level or Stories Two
Structure Type Drywall,Frame,HardiPlank Type,Vinyl Siding
New Construction Yes
Construction Status New
Schools
Elementary Schools Winterpock
Middle Schools Deep Creek
High Schools Cosby
Others
HOA Fee Include Common Areas,Maintenance Grounds,Maintenance Structure,Trash
Tax ID 711668844600008
Ownership Corporate
Security Features Smoke Detector(s)
Special Listing Condition Corporate Listing
Virtual Tour https://www.zillow.com/view-imx/415cae14-fd28-4ae5-a8f3-a46cea7d0547?setAttribution=mls&wl=true&initialViewType=pano&utm_source=dashboard







