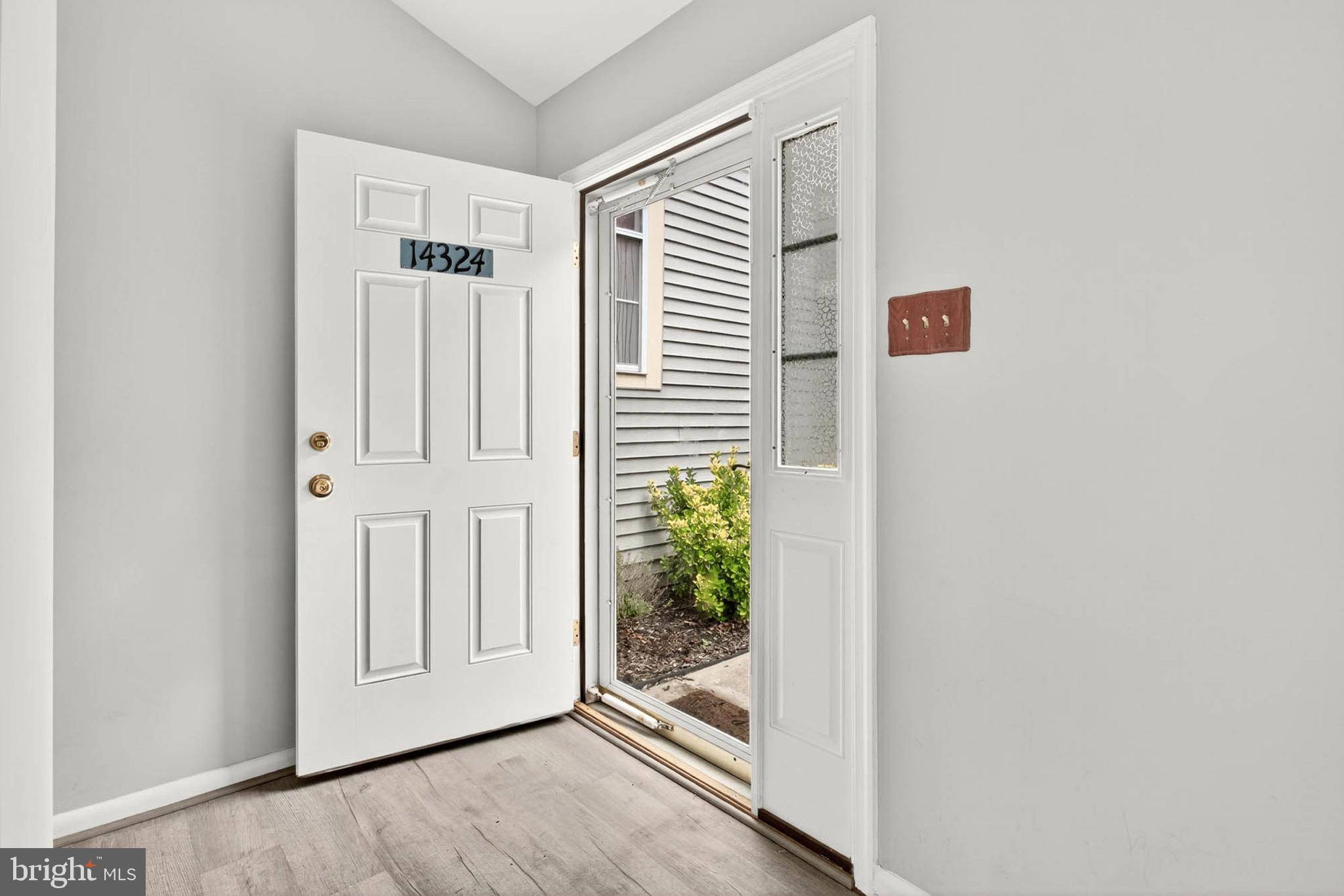2 Beds
2 Baths
1,369 SqFt
2 Beds
2 Baths
1,369 SqFt
Key Details
Property Type Condo
Sub Type Condo/Co-op
Listing Status Coming Soon
Purchase Type For Sale
Square Footage 1,369 sqft
Price per Sqft $211
Subdivision Marlborough Condominium
MLS Listing ID MDPG2159116
Style Ranch/Rambler
Bedrooms 2
Full Baths 2
Condo Fees $180/mo
HOA Fees $225/ann
HOA Y/N Y
Abv Grd Liv Area 1,369
Year Built 1987
Available Date 2025-07-10
Annual Tax Amount $3,138
Tax Year 2024
Property Sub-Type Condo/Co-op
Source BRIGHT
Property Description
Step inside to a bright, open layout featuring spacious living with a fireplace and dining area, perfect for both relaxing and entertaining. The well-appointed kitchen includes ample cabinetry and counter space, ideal for everyday cooking or hosting guests.
Retreat to the primary suite complete with a private en-suite bathroom and access to one of two serene, private patios—perfect for morning coffee or evening unwinding. A second bedroom and full hall bathroom provide space for guests or a home office. Detached one car garage. Easy access for commuters.
Location
State MD
County Prince Georges
Rooms
Main Level Bedrooms 2
Interior
Hot Water Electric
Heating Central
Cooling Central A/C
Fireplace N
Heat Source Electric
Exterior
Parking Features Garage - Front Entry
Garage Spaces 1.0
Amenities Available Tot Lots/Playground
Water Access N
Accessibility None
Total Parking Spaces 1
Garage Y
Building
Story 1
Foundation Block
Sewer Public Sewer
Water Public
Architectural Style Ranch/Rambler
Level or Stories 1
Additional Building Above Grade, Below Grade
New Construction N
Schools
School District Prince George'S County Public Schools
Others
Pets Allowed Y
HOA Fee Include Ext Bldg Maint,Lawn Maintenance,Sewer,Snow Removal
Senior Community No
Tax ID 17030224006
Ownership Condominium
Special Listing Condition Standard
Pets Allowed Breed Restrictions







