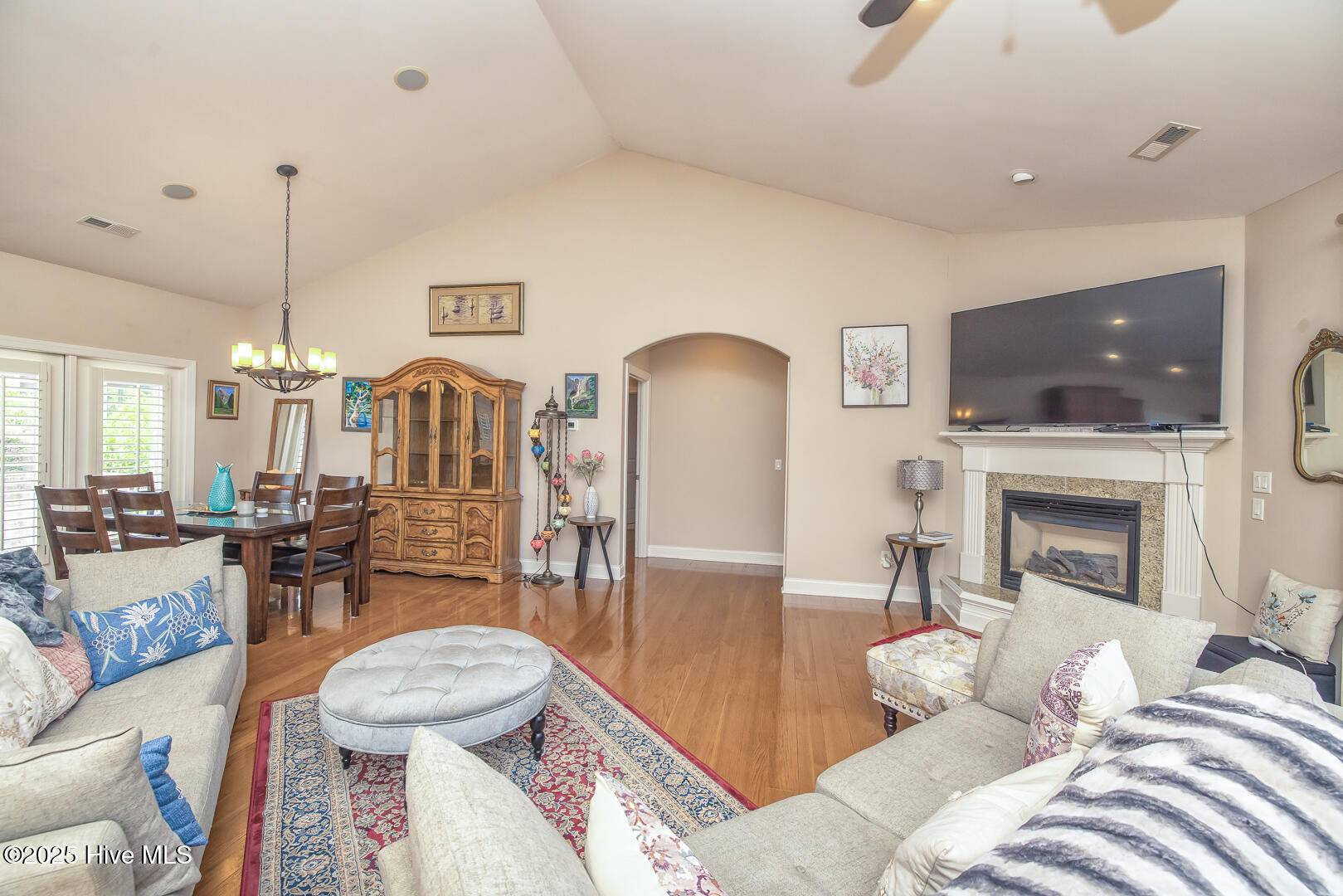3 Beds
3 Baths
2,343 SqFt
3 Beds
3 Baths
2,343 SqFt
Key Details
Property Type Single Family Home
Sub Type Single Family Residence
Listing Status Active
Purchase Type For Sale
Square Footage 2,343 sqft
Price per Sqft $245
Subdivision Brunswick Forest
MLS Listing ID 100518232
Style Wood Frame
Bedrooms 3
Full Baths 2
Half Baths 1
HOA Fees $3,802
HOA Y/N Yes
Year Built 2008
Annual Tax Amount $3,378
Lot Size 0.316 Acres
Acres 0.32
Lot Dimensions TBD
Property Sub-Type Single Family Residence
Source Hive MLS
Property Description
The open-concept kitchen, dining, and living areas extend through telescoping glass doors to a private, covered lanai—your own outdoor retreat. The home has been upgraded to natural gas and includes a Rinnai tankless water heater, Jenn-Air gas cooktop, and fireplace. The kitchen features granite countertops, a KitchenAid dishwasher, and a convenient hot water dispenser.
The luxurious primary suite is a true sanctuary, complete with granite-topped dual vanities, a built-in makeup station, a spa-like tiled shower with dual showerheads, and a generous walk-in closet. Plantation shutters add timeless charm throughout the home.
Two additional heated and cooled flex rooms are located just off the garage—ideal for a hobby space, second office, gym, or guest overflow (not included in square footage).
Enjoy all the perks of the Brunswick Forest lifestyle: championship golf, tennis and pickleball courts, multiple pools, a state-of-the-art fitness center, scenic walking trails, and so much more. This is more than a home—it's a lifestyle.
Location
State NC
County Brunswick
Community Brunswick Forest
Zoning Le-Pud
Direction Hwy 17 south, left into Brunswick Forest, left on Low Country, right on Annsdale Drive N, right on Villamar Dr and home is on the corner lot on right.
Location Details Mainland
Rooms
Primary Bedroom Level Primary Living Area
Interior
Interior Features Master Downstairs, Walk-in Closet(s), Vaulted Ceiling(s), High Ceilings, Solid Surface, Whirlpool, Kitchen Island, Ceiling Fan(s), Pantry
Heating Electric, Forced Air, Heat Pump
Cooling Central Air
Flooring Carpet, Tile, Wood
Appliance Gas Cooktop, Built-In Microwave, Built-In Electric Oven, Refrigerator, Dishwasher
Exterior
Parking Features Off Street, Paved
Garage Spaces 2.0
Utilities Available Natural Gas Connected, Sewer Connected, Water Connected
Amenities Available Barbecue, Clubhouse, Dog Park, Fitness Center, Indoor Pool, Jogging Path, Maint - Comm Areas, Maint - Grounds, Park, Party Room, Pickleball, Picnic Area, Playground, Tennis Court(s), Owner Pets Only
Roof Type Architectural Shingle
Porch Patio, Porch, Screened
Building
Lot Description Corner Lot
Story 1
Entry Level One
Foundation Slab
Sewer Municipal Sewer
Water Municipal Water
New Construction No
Schools
Elementary Schools Belville
Middle Schools Leland
High Schools North Brunswick
Others
Tax ID 058ka044
Acceptable Financing Cash, Conventional, FHA, VA Loan
Listing Terms Cash, Conventional, FHA, VA Loan







