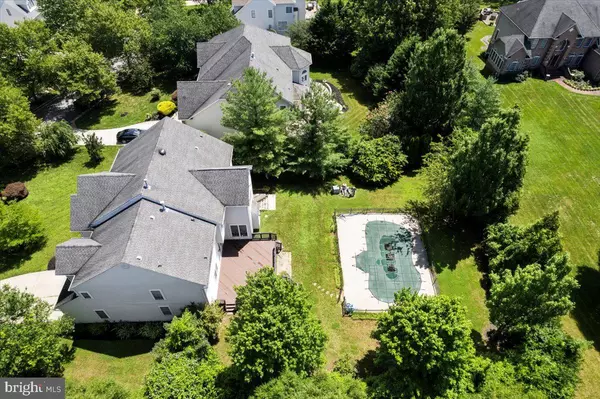4 Beds
4 Baths
4,031 SqFt
4 Beds
4 Baths
4,031 SqFt
OPEN HOUSE
Sat Aug 02, 11:00am - 1:00pm
Key Details
Property Type Single Family Home
Sub Type Detached
Listing Status Active
Purchase Type For Sale
Square Footage 4,031 sqft
Price per Sqft $223
Subdivision Fairwood
MLS Listing ID MDPG2159336
Style Colonial
Bedrooms 4
Full Baths 3
Half Baths 1
HOA Fees $16/mo
HOA Y/N Y
Abv Grd Liv Area 4,031
Year Built 2003
Annual Tax Amount $10,821
Tax Year 2024
Lot Size 0.522 Acres
Acres 0.52
Property Sub-Type Detached
Source BRIGHT
Property Description
📅 Open House: Sat, August 2 | 11 AM – 1 PM
🏡 Just Reduced to $899,000! Fairwood Colonial with Over 5,000 Sq. Ft. & Private Pool!
Don't miss this rare opportunity to own a stately 4-bedroom, 3.5-bath home on a premium corner lot in the prestigious Fairwood community. Featuring a grand two-story foyer, gourmet kitchen, luxurious primary suite, finished walk-up basement, and a private backyard pool, this home has it all!
Highlights include:
✔️ Open-concept layout w/ double ovens & gas fireplace
✔️ Spa-style owner's suite w/ sitting area & Roman shower
✔️ Private guest suite + Jack-and-Jill bedrooms
✔️ Unfinished basement
✔️ Fenced yard, deck, patio & in-ground pool
✔️ Access to Fairwood amenities: clubhouse, trails, tennis & more
Location
State MD
County Prince Georges
Zoning LMXC
Rooms
Basement Unfinished, Walkout Stairs, Side Entrance
Interior
Hot Water Natural Gas
Heating Central
Cooling Central A/C
Fireplaces Number 1
Fireplace Y
Heat Source Natural Gas
Laundry Dryer In Unit, Washer In Unit
Exterior
Parking Features Garage - Front Entry
Garage Spaces 2.0
Water Access N
Accessibility None
Attached Garage 2
Total Parking Spaces 2
Garage Y
Building
Story 3
Foundation Slab
Sewer Public Sewer
Water Public
Architectural Style Colonial
Level or Stories 3
Additional Building Above Grade, Below Grade
New Construction N
Schools
School District Prince George'S County Public Schools
Others
Senior Community No
Tax ID 17073418167
Ownership Fee Simple
SqFt Source Assessor
Special Listing Condition Standard
Virtual Tour https://vimeo.com/1098659038?share=copy#t=0







