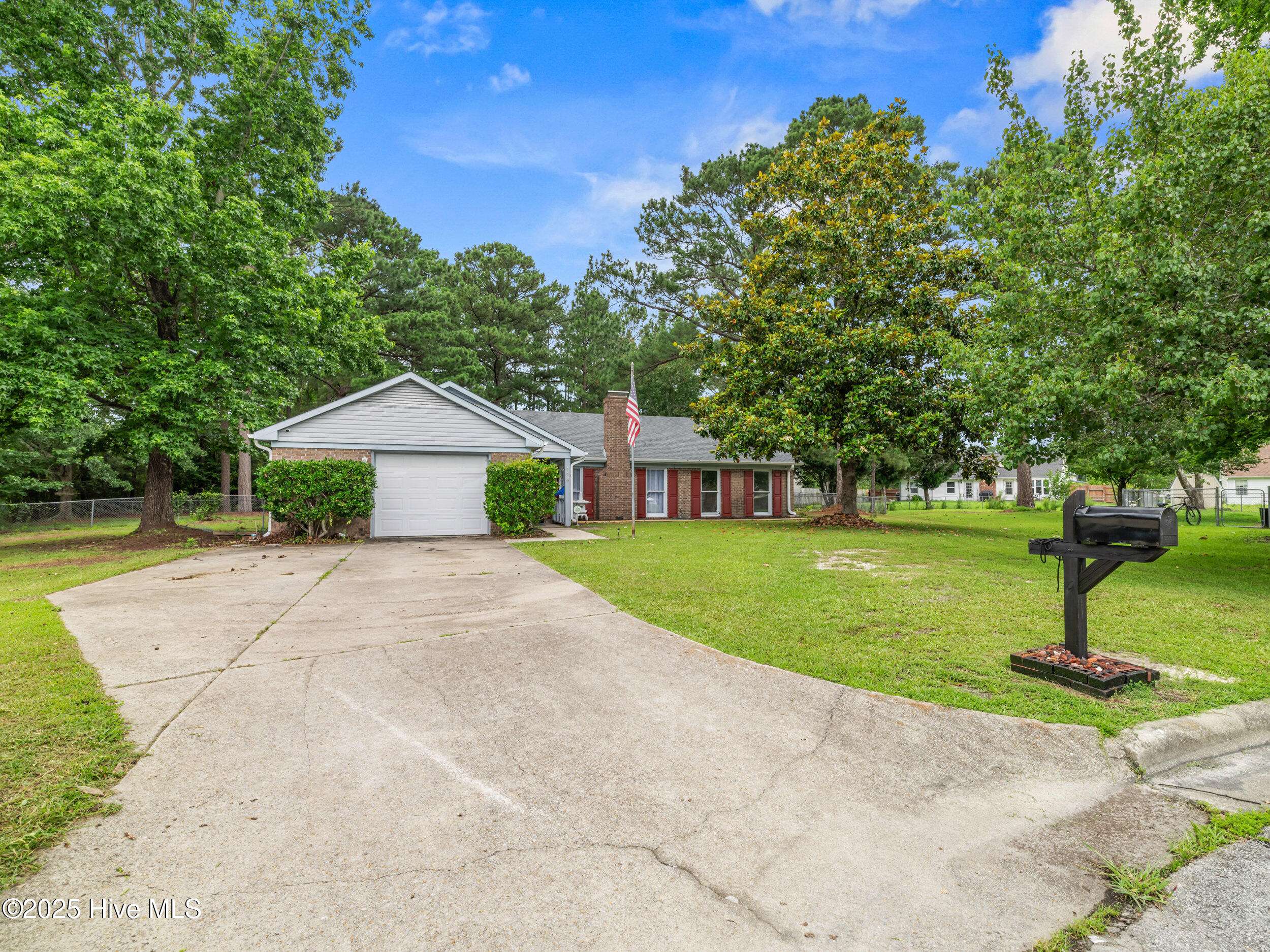3 Beds
2 Baths
1,691 SqFt
3 Beds
2 Baths
1,691 SqFt
Key Details
Property Type Single Family Home
Sub Type Single Family Residence
Listing Status Active
Purchase Type For Sale
Square Footage 1,691 sqft
Price per Sqft $168
Subdivision Brynn Marr
MLS Listing ID 100518398
Style Wood Frame
Bedrooms 3
Full Baths 2
HOA Y/N No
Year Built 1987
Annual Tax Amount $2,224
Lot Size 0.384 Acres
Acres 0.38
Lot Dimensions Irregular
Property Sub-Type Single Family Residence
Source Hive MLS
Property Description
This single-story home with a split floor plan offers comfort and functionality. LVP flooring runs throughout the main living areas and bedrooms, creating a seamless flow with no carpet to maintain.
The cozy living room features exposed wood beams and a large brick wood-burning fireplace, perfect for relaxing evenings. The kitchen is complete with stainless steel appliances and tile flooring for added durability and style.
The private primary suite includes a walk-in closet and an updated en suite bathroom with a walk-in shower. Step outside to enjoy the large screened-in porch, overlooking a huge backyard — ideal for entertaining, pets, or play.
Conveniently located near Camp Lejeune, the hospital, shopping, dining, and entertainment, this home is the perfect mix of charm, space, and location. Don't miss out!
Location
State NC
County Onslow
Community Brynn Marr
Zoning Rmf-Ld
Direction From Western Blvd, turn onto Huff Drive, then Carriage Drive, and follow to Old Post Court. The home is located at the end of the cul-de-sac.
Location Details Mainland
Rooms
Primary Bedroom Level Primary Living Area
Interior
Interior Features Walk-in Closet(s), Vaulted Ceiling(s), High Ceilings, Ceiling Fan(s), Pantry, Walk-in Shower
Heating Fireplace(s), Electric, Heat Pump
Cooling Central Air
Flooring LVT/LVP, Tile
Appliance Refrigerator, Range, Dishwasher
Exterior
Parking Features Garage Faces Front, Concrete, On Site, Paved
Garage Spaces 1.0
Utilities Available Sewer Connected, Water Connected
Roof Type Architectural Shingle
Porch Covered, Enclosed, Patio, Porch, Screened
Building
Lot Description Cul-De-Sac
Story 1
Entry Level One
Foundation Slab
New Construction No
Schools
Elementary Schools Bell Fork
Middle Schools Jacksonville Commons
High Schools Northside
Others
Tax ID 351g-136
Acceptable Financing Cash, Conventional, FHA, VA Loan
Listing Terms Cash, Conventional, FHA, VA Loan







