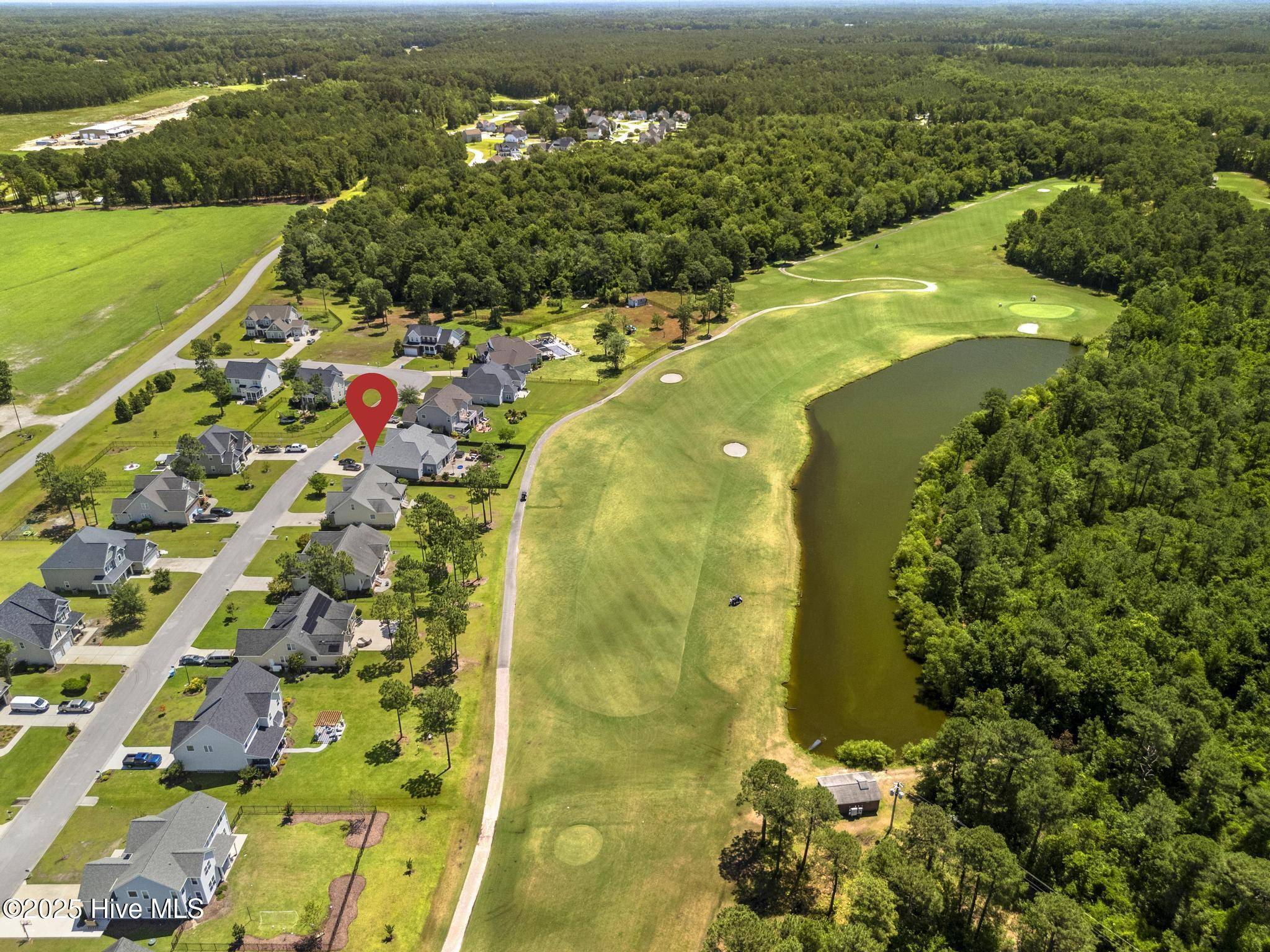5 Beds
3 Baths
2,837 SqFt
5 Beds
3 Baths
2,837 SqFt
Key Details
Property Type Single Family Home
Sub Type Single Family Residence
Listing Status Active
Purchase Type For Sale
Square Footage 2,837 sqft
Price per Sqft $151
Subdivision Southwest Plantation
MLS Listing ID 100518621
Style Wood Frame
Bedrooms 5
Full Baths 3
HOA Fees $936
HOA Y/N Yes
Year Built 2008
Annual Tax Amount $1,827
Lot Size 0.330 Acres
Acres 0.33
Lot Dimensions see plat
Property Sub-Type Single Family Residence
Source Hive MLS
Property Description
Step inside to find a freshly painted main level that feels bright and inviting, complemented by gleaming hardwood floors that add warmth and elegance. Brand new carpet in all the bedrooms and on the stairs ensures a cozy, updated feel throughout. The open-concept layout flows seamlessly from the living area to the kitchen and dining spaces, making it perfect for entertaining or simply enjoying everyday life.
One of the home's standout features is the screened-in porch overlooking the golf course—a peaceful retreat where you can sip your morning coffee or unwind in the evening while taking in the serene views. Located in a vibrant community with access to golf, a clubhouse, pool, and walking trails, and just a short drive to Camp Lejeune, area beaches, and Jacksonville's shopping and dining, this home truly has it all.
Don't miss your chance to experience the perfect blend of luxury, comfort, and golf course living. Schedule your private tour today!
Location
State NC
County Onslow
Community Southwest Plantation
Zoning R-10
Direction 17 N thru Hampstead towards Jacksonville, go pass Dixon High School, then continue to Dawson Cabin, turn left go approx. 6 miles straight. Southwest Plantation is on left.
Location Details Mainland
Rooms
Basement None
Primary Bedroom Level Primary Living Area
Interior
Interior Features Master Downstairs, Walk-in Closet(s), Vaulted Ceiling(s), High Ceilings, Mud Room, Ceiling Fan(s), Walk-in Shower
Heating Heat Pump, Electric
Cooling Central Air
Flooring Carpet, Wood
Appliance Electric Oven, Built-In Microwave, Refrigerator, Dishwasher
Exterior
Parking Features Garage Faces Front, Concrete
Garage Spaces 2.0
Pool None
Utilities Available Sewer Connected, Water Connected
Amenities Available Clubhouse, Community Pool, Maint - Comm Areas, Playground, Street Lights
View Golf Course
Roof Type Architectural Shingle
Porch Patio, Porch, Screened
Building
Lot Description On Golf Course
Story 2
Entry Level Two
Sewer Community Sewer
Water Municipal Water
New Construction No
Schools
Elementary Schools Southwest
Middle Schools Dixon
High Schools Southwest
Others
Tax ID 311b-46
Acceptable Financing Cash, Conventional, FHA, VA Loan
Listing Terms Cash, Conventional, FHA, VA Loan







