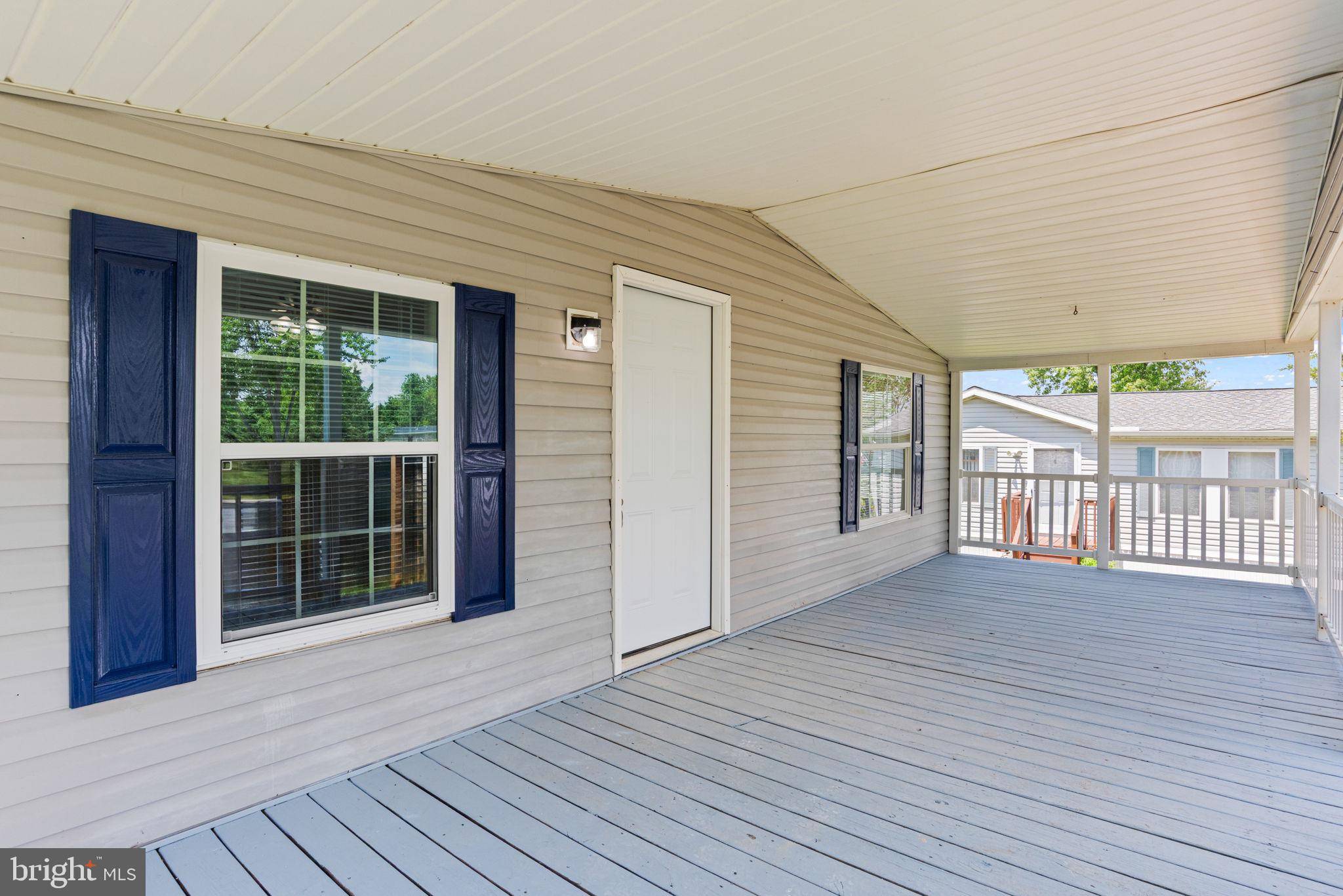2 Beds
2 Baths
1,188 SqFt
2 Beds
2 Baths
1,188 SqFt
Key Details
Property Type Manufactured Home
Sub Type Manufactured
Listing Status Active
Purchase Type For Sale
Square Footage 1,188 sqft
Price per Sqft $92
Subdivision Cedar Manor
MLS Listing ID PADA2047302
Style Ranch/Rambler
Bedrooms 2
Full Baths 2
HOA Fees $50/mo
HOA Y/N Y
Abv Grd Liv Area 1,188
Year Built 2007
Annual Tax Amount $373
Tax Year 2025
Property Sub-Type Manufactured
Source BRIGHT
Property Description
Enjoy peaceful mornings on the spacious covered front porch, or step inside to discover a bright, open layout with fresh finishes throughout. The kitchen has been tastefully updated and opens seamlessly into the living and dining areas, making it great for entertaining. The primary suite features a private bath, and two additional bedrooms offer space for family, guests, or a home office.
This home also boasts a brand-new roof, so you can move in with peace of mind. Located in a quiet, well-maintained community, all offers are contingent upon park approval and lot rent applies.
Whether you're downsizing, just starting out, or simply looking for low-maintenance living in a great school district — this charming home is ready to welcome you! Don't miss your chance—schedule your private showing today!
Location
State PA
County Dauphin
Area Londonderry Twp (14034)
Zoning RESIDENTIAL
Rooms
Other Rooms Living Room, Dining Room, Primary Bedroom, Bedroom 2, Kitchen, Bedroom 1, Laundry, Utility Room, Bedroom 6, Bathroom 2, Bathroom 3
Main Level Bedrooms 2
Interior
Interior Features Combination Dining/Living, Built-Ins, Kitchen - Island
Hot Water Electric
Heating Forced Air
Cooling Central A/C
Flooring Luxury Vinyl Plank
Inclusions Shed, Microwave, Stove, and Refrigerator
Equipment Dryer, Refrigerator, Washer, Dishwasher, Oven/Range - Gas
Furnishings No
Fireplace N
Window Features Screens
Appliance Dryer, Refrigerator, Washer, Dishwasher, Oven/Range - Gas
Heat Source Natural Gas
Laundry Hookup
Exterior
Exterior Feature Deck(s), Roof
Utilities Available Cable TV Available
Water Access N
Roof Type Shingle,Composite
Accessibility 2+ Access Exits
Porch Deck(s), Roof
Garage N
Building
Lot Description Rented Lot
Story 1
Sewer Shared Septic
Water Community
Architectural Style Ranch/Rambler
Level or Stories 1
Additional Building Above Grade, Below Grade
Structure Type Cathedral Ceilings
New Construction N
Schools
Middle Schools Lower Dauphin
High Schools Lower Dauphin
School District Lower Dauphin
Others
Pets Allowed Y
HOA Fee Include Snow Removal,Sewer,Trash,Common Area Maintenance
Senior Community No
Tax ID 340260053000300
Ownership Ground Rent
SqFt Source Estimated
Security Features Smoke Detector
Acceptable Financing Cash, Conventional
Horse Property N
Listing Terms Cash, Conventional
Financing Cash,Conventional
Special Listing Condition Standard
Pets Allowed Breed Restrictions







