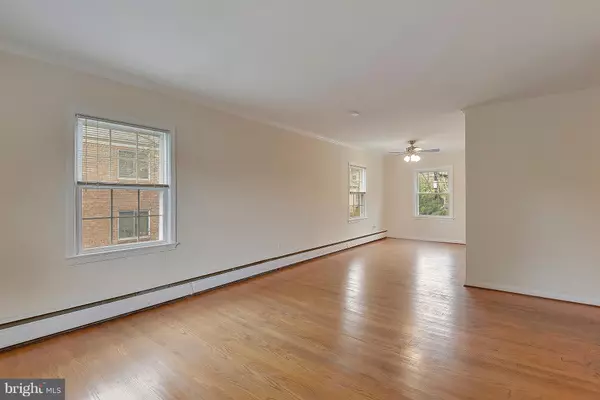2 Beds
1 Bath
1,050 SqFt
2 Beds
1 Bath
1,050 SqFt
Key Details
Property Type Single Family Home, Condo
Sub Type Unit/Flat/Apartment
Listing Status Active
Purchase Type For Rent
Square Footage 1,050 sqft
Subdivision Woodland Acres
MLS Listing ID VAAR2060296
Style Colonial
Bedrooms 2
Full Baths 1
HOA Y/N N
Abv Grd Liv Area 1,050
Year Built 1961
Lot Size 6,523 Sqft
Acres 0.15
Property Sub-Type Unit/Flat/Apartment
Source BRIGHT
Property Description
Enjoy easy residential living in this recently renovated second-floor unit, ideally located within walking distance of both the Ballston and Virginia Square Metro stations.
This spacious unit features a large living and dining area, a fully equipped kitchen, two generously sized bedrooms, and a full bath with shower. Additional conveniences include a shared laundry room and separate storage space for added functionality.
For your peace of mind, private off-street parking with lighting is available behind the building, offering both safety and security.
A flat utility fee of $100/month covers all basic utilities (excluding internet), making budgeting simple and predictable.
A perfect blend of comfort, convenience, and location—ideal for professionals or anyone seeking a low-maintenance lifestyle in the heart of Arlington.
Location
State VA
County Arlington
Zoning R
Direction South
Rooms
Basement Other
Main Level Bedrooms 2
Interior
Interior Features Chair Railings, Window Treatments, Wood Floors, Floor Plan - Traditional, Crown Moldings, Dining Area, Formal/Separate Dining Room
Hot Water 60+ Gallon Tank, Natural Gas
Heating Baseboard - Hot Water
Cooling Central A/C
Flooring Hardwood
Inclusions Private off street parking included
Equipment Dishwasher, Disposal, Dryer, Refrigerator, Washer, Built-In Microwave, Oven/Range - Gas, Water Heater - High-Efficiency
Fireplace N
Window Features Double Pane,Screens
Appliance Dishwasher, Disposal, Dryer, Refrigerator, Washer, Built-In Microwave, Oven/Range - Gas, Water Heater - High-Efficiency
Heat Source Natural Gas
Laundry Basement, Common, Shared
Exterior
Garage Spaces 6.0
Fence Partially
Utilities Available Cable TV Available, Phone Available, Natural Gas Available, Electric Available
Water Access N
View Trees/Woods
Roof Type Asphalt
Street Surface Black Top
Accessibility None
Road Frontage State
Total Parking Spaces 6
Garage N
Building
Lot Description Level
Story 3
Unit Features Garden 1 - 4 Floors
Foundation Slab
Sewer Public Sewer
Water Public
Architectural Style Colonial
Level or Stories 3
Additional Building Above Grade, Below Grade
Structure Type Dry Wall
New Construction N
Schools
School District Arlington County Public Schools
Others
Pets Allowed N
Senior Community No
Tax ID 06-022-019
Ownership Other
SqFt Source Assessor
Miscellaneous Grounds Maintenance,HVAC Maint,Parking,Trash Removal,Gas,Snow Removal,Water,Electricity
Security Features Main Entrance Lock
Horse Property N
Virtual Tour https://tour.truplace.com/property/593/71863/?Branding=0







