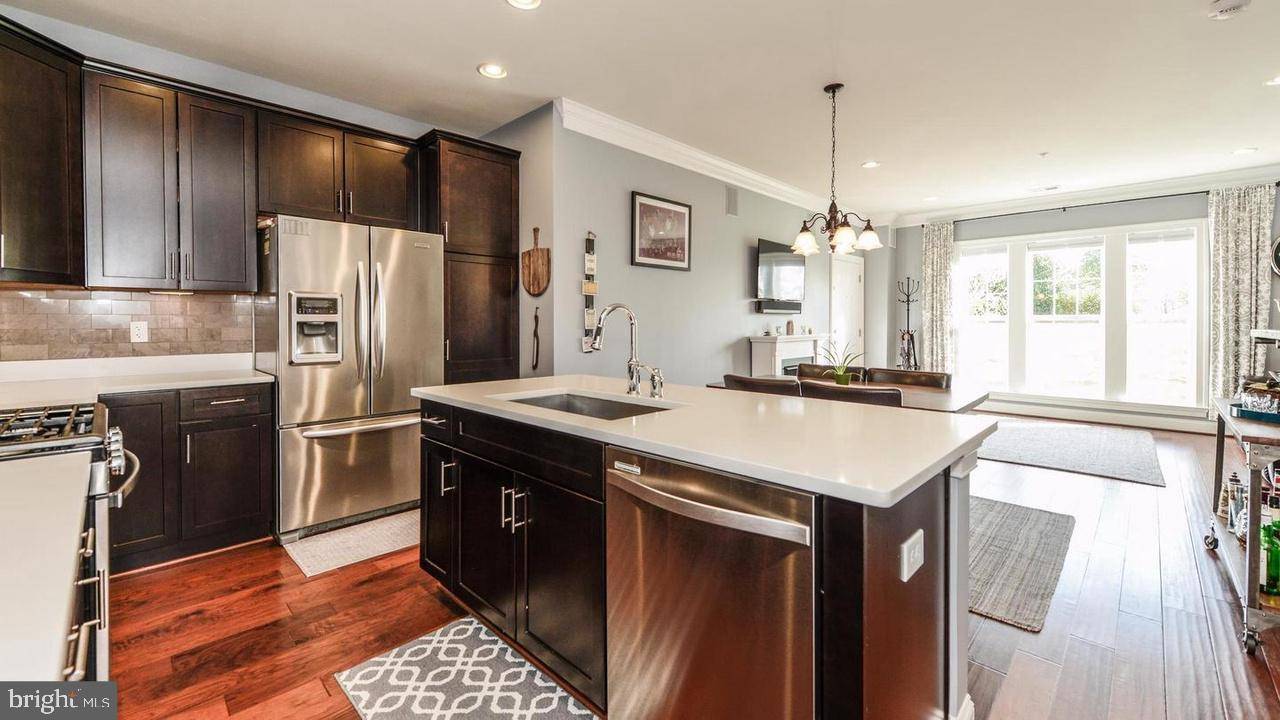3 Beds
3 Baths
1,606 SqFt
3 Beds
3 Baths
1,606 SqFt
OPEN HOUSE
Sat Aug 02, 2:00pm - 4:00pm
Key Details
Property Type Condo
Sub Type Condo/Co-op
Listing Status Coming Soon
Purchase Type For Sale
Square Footage 1,606 sqft
Price per Sqft $301
Subdivision Townes At Goose Creek Village
MLS Listing ID VALO2101790
Style Colonial
Bedrooms 3
Full Baths 2
Half Baths 1
Condo Fees $504/mo
HOA Y/N N
Abv Grd Liv Area 1,606
Year Built 2013
Available Date 2025-07-31
Annual Tax Amount $3,600
Tax Year 2016
Property Sub-Type Condo/Co-op
Source BRIGHT
Property Description
Upstairs, the large primary suite includes a walk-in closet and private bath. Two additional bedrooms share a full hall bath, and the laundry is conveniently located on the upper level. Enjoy the ease of a rear-entry 1-car garage and low-maintenance living.
Community amenities include clubhouse, pool, playgrounds, walking trails, and more. Just minutes from shops, restaurants, major commuter routes, and top-rated schools. Move-in ready – don't miss this exceptional opportunity!
Location
State VA
County Loudoun
Zoning NA
Rooms
Other Rooms Living Room, Primary Bedroom, Bedroom 2, Bedroom 3, Kitchen
Interior
Interior Features Kitchen - Island, Combination Kitchen/Living, Upgraded Countertops, Crown Moldings, Window Treatments, Primary Bath(s), Wood Floors, Floor Plan - Open, Floor Plan - Traditional
Hot Water Natural Gas
Heating Forced Air
Cooling Central A/C
Fireplaces Number 1
Fireplaces Type Gas/Propane, Mantel(s), Screen
Equipment Dishwasher, Disposal, Dryer, Icemaker, Microwave, Oven/Range - Gas, Refrigerator, Washer, Water Heater
Fireplace Y
Appliance Dishwasher, Disposal, Dryer, Icemaker, Microwave, Oven/Range - Gas, Refrigerator, Washer, Water Heater
Heat Source Electric
Exterior
Parking Features Garage - Rear Entry
Garage Spaces 1.0
Amenities Available Club House, Common Grounds, Bike Trail, Jog/Walk Path, Pool - Outdoor, Tot Lots/Playground
Water Access N
Roof Type Tile
Accessibility 2+ Access Exits, Level Entry - Main
Attached Garage 1
Total Parking Spaces 1
Garage Y
Building
Story 2
Foundation Other
Sewer Public Sewer
Water Public
Architectural Style Colonial
Level or Stories 2
Additional Building Above Grade
New Construction N
Schools
Elementary Schools Belmont Station
Middle Schools Trailside
High Schools Stone Bridge
School District Loudoun County Public Schools
Others
Pets Allowed Y
HOA Fee Include Insurance,Trash,Water,Ext Bldg Maint,Lawn Maintenance,Road Maintenance
Senior Community No
Tax ID 153289457008
Ownership Condominium
Special Listing Condition Standard
Pets Allowed No Pet Restrictions







