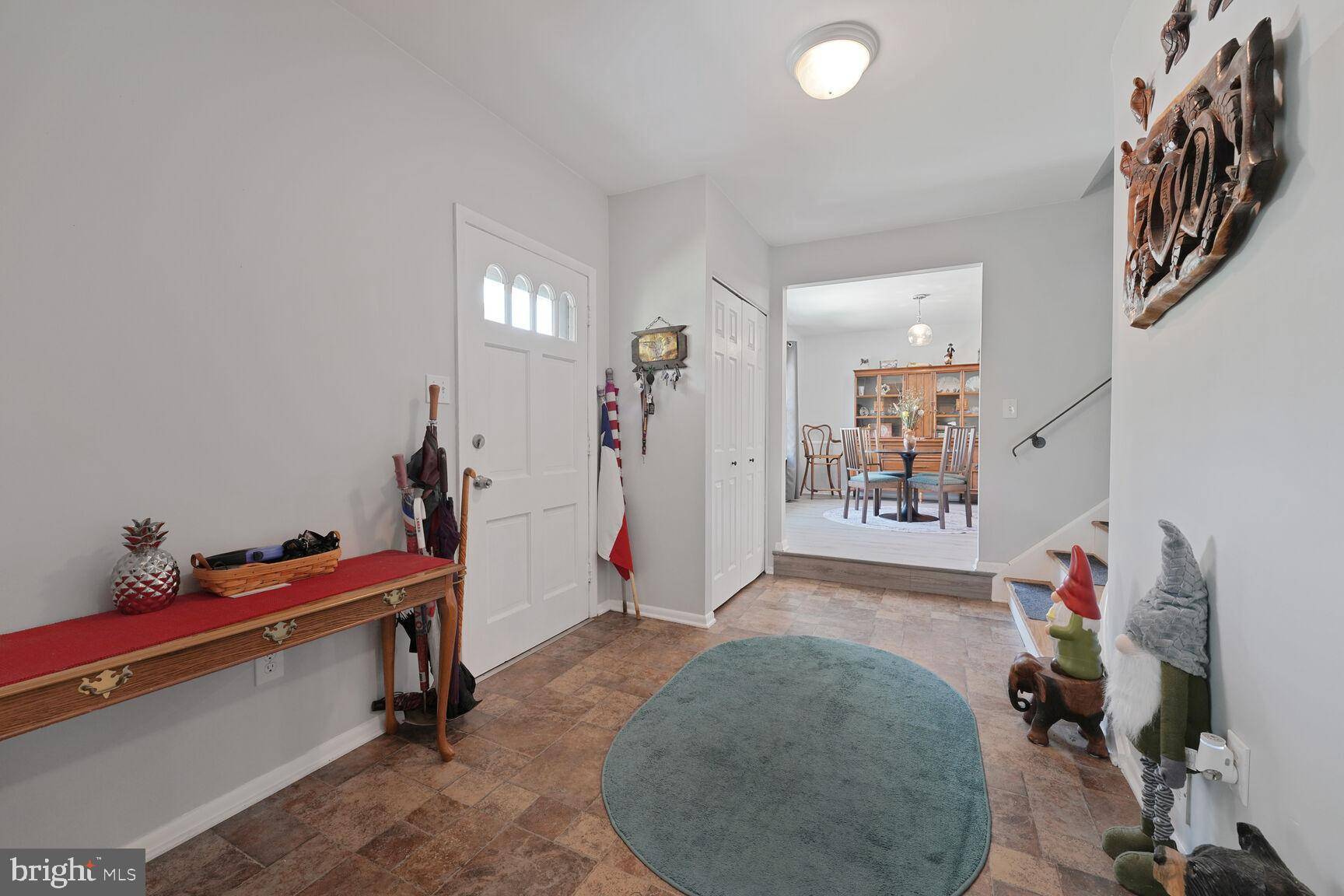4 Beds
2 Baths
2,932 SqFt
4 Beds
2 Baths
2,932 SqFt
Key Details
Property Type Single Family Home
Sub Type Detached
Listing Status Coming Soon
Purchase Type For Sale
Square Footage 2,932 sqft
Price per Sqft $255
Subdivision Layhill Gardens
MLS Listing ID MDMC2189208
Style Traditional
Bedrooms 4
Full Baths 2
HOA Y/N N
Abv Grd Liv Area 2,282
Year Built 1966
Available Date 2025-07-24
Annual Tax Amount $5,913
Tax Year 2024
Lot Size 9,731 Sqft
Acres 0.22
Property Sub-Type Detached
Source BRIGHT
Property Description
Step inside to find brand-new luxury vinyl tile (2025) on the main floor and hardwood flooring upstairs, creating a warm and cohesive flow. The gourmet kitchen, upgraded in 2023–2025, features stainless steel appliances, new washer/dryer (2024), and striking black granite countertops with waterfall ends (2025)—ideal for cooking, gathering, and entertaining.
The home features two fireplaces, including one in the primary suite, offering a cozy retreat with charm and character. All bathrooms have been updated, including a full renovation of the primary bath (2023) and basement bath (2023).
The fully finished lower level adds versatility with potential for a home office, den, gym, or guest space.
Key Features & Upgrades:
New roof (2024)
HVAC system + humidifier (2023)
Finished lower level with full bath + flexible space
One-car garage + two-car driveway
3 full baths, 1 half bath
1.2 miles to the Metro—perfect for commuting
Minutes to shopping, dining, parks, and transit
This home combines thoughtful updates, move-in-ready condition, and unbeatable convenience in a quiet neighborhood setting. Don't miss this opportunity to own a fully upgraded home in one of Silver Spring's most desirable locations.
Location
State MD
County Montgomery
Zoning R90
Direction East
Rooms
Basement Connecting Stairway, Fully Finished, Heated, Improved, Interior Access, Side Entrance, Windows
Interior
Hot Water Natural Gas
Cooling Central A/C
Flooring Luxury Vinyl Tile
Fireplaces Number 2
Furnishings No
Fireplace Y
Heat Source Natural Gas
Laundry Main Floor
Exterior
Parking Features Garage - Side Entry, Garage Door Opener, Inside Access
Garage Spaces 3.0
Water Access N
Roof Type Shingle
Accessibility None
Attached Garage 1
Total Parking Spaces 3
Garage Y
Building
Story 3
Foundation Slab
Sewer Public Sewer
Water Public
Architectural Style Traditional
Level or Stories 3
Additional Building Above Grade, Below Grade
New Construction N
Schools
School District Montgomery County Public Schools
Others
Pets Allowed Y
Senior Community No
Tax ID 161301416467
Ownership Fee Simple
SqFt Source Assessor
Acceptable Financing Assumption, Cash, Conventional, FHA, VA
Horse Property N
Listing Terms Assumption, Cash, Conventional, FHA, VA
Financing Assumption,Cash,Conventional,FHA,VA
Special Listing Condition Standard
Pets Allowed No Pet Restrictions







