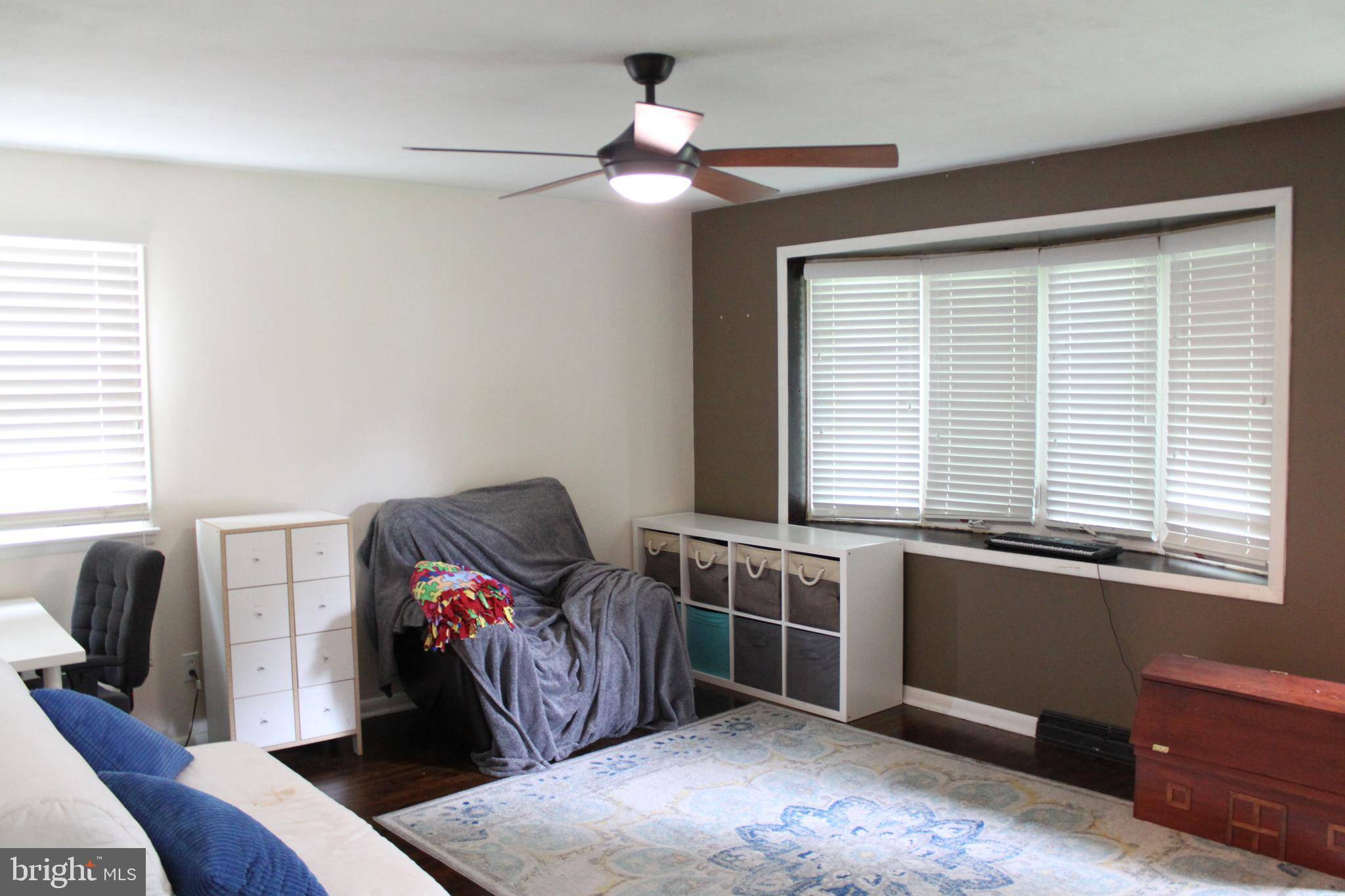3 Beds
2 Baths
960 SqFt
3 Beds
2 Baths
960 SqFt
Key Details
Property Type Single Family Home
Sub Type Detached
Listing Status Coming Soon
Purchase Type For Sale
Square Footage 960 sqft
Price per Sqft $249
Subdivision None Available
MLS Listing ID PADA2046178
Style Ranch/Rambler
Bedrooms 3
Full Baths 1
Half Baths 1
HOA Y/N N
Abv Grd Liv Area 960
Year Built 1956
Available Date 2025-07-21
Annual Tax Amount $2,046
Tax Year 2024
Lot Size 0.350 Acres
Acres 0.35
Property Sub-Type Detached
Source BRIGHT
Property Description
Step into comfort and character with this beautifully updated ranch-style home. The spacious country kitchen includes a garden window—perfect for growing herbs or displaying your favorite plants—and an inviting dining area for everyday meals.
The primary bedroom offers added convenience with its own private half bath. Need storage? You'll find plenty in the attic and in the full, partially finished basement, which has been professionally waterproofed and can easily be converted into extra living space.
Relax outdoors on either the front porch or the covered back porch overlooking a , level backyard. There's also a powered shed and a side parking pad that fits two to three vehicles. Whether you're a first-time homebuyer or looking to downsize, this home checks all the boxes.
Don't miss your chance—schedule your tour today!
Location
State PA
County Dauphin
Area West Hanover Twp (14068)
Zoning RESIDENTIAL
Rooms
Basement Full, Interior Access, Outside Entrance, Poured Concrete, Sump Pump, Unfinished, Windows, Workshop
Main Level Bedrooms 3
Interior
Interior Features Bathroom - Tub Shower, Ceiling Fan(s), Combination Kitchen/Dining, Entry Level Bedroom, Floor Plan - Traditional, Kitchen - Eat-In, Pantry, Wood Floors, Window Treatments
Hot Water Electric
Heating Forced Air
Cooling Central A/C
Flooring Carpet, Wood
Equipment Built-In Microwave, Disposal, Dishwasher, Dryer - Electric, Exhaust Fan, Oven/Range - Electric
Fireplace N
Window Features Double Pane,Double Hung,Screens,Storm,Vinyl Clad
Appliance Built-In Microwave, Disposal, Dishwasher, Dryer - Electric, Exhaust Fan, Oven/Range - Electric
Heat Source Oil
Laundry Basement
Exterior
Exterior Feature Porch(es)
Garage Spaces 3.0
Fence Wood
Utilities Available Cable TV Available, Electric Available, Phone Available, Sewer Available, Water Available
Water Access N
Roof Type Asphalt,Shingle
Accessibility None
Porch Porch(es)
Total Parking Spaces 3
Garage N
Building
Lot Description Cleared, Level, Private, Rear Yard
Story 1
Foundation Block
Sewer Public Sewer
Water Well
Architectural Style Ranch/Rambler
Level or Stories 1
Additional Building Above Grade, Below Grade
Structure Type Dry Wall
New Construction N
Schools
High Schools Central Dauphin
School District Central Dauphin
Others
Pets Allowed Y
Senior Community No
Tax ID 68-026-026-000-0000
Ownership Fee Simple
SqFt Source Assessor
Acceptable Financing Cash, Conventional, FHA, PHFA, VA
Horse Property N
Listing Terms Cash, Conventional, FHA, PHFA, VA
Financing Cash,Conventional,FHA,PHFA,VA
Special Listing Condition Standard
Pets Allowed No Pet Restrictions







