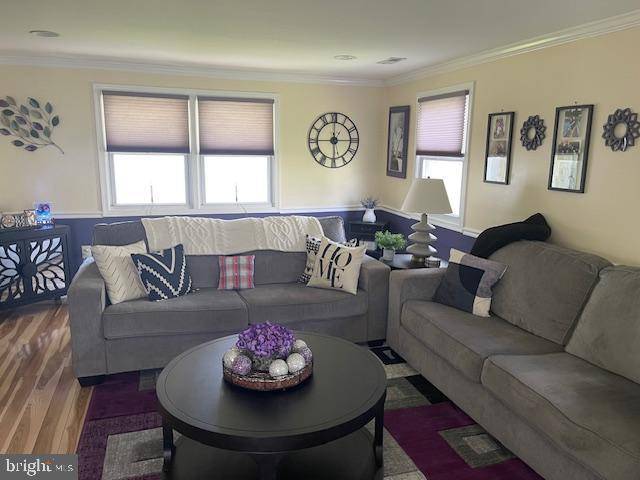4 Beds
2 Baths
1,569 SqFt
4 Beds
2 Baths
1,569 SqFt
Key Details
Property Type Single Family Home
Sub Type Detached
Listing Status Coming Soon
Purchase Type For Sale
Square Footage 1,569 sqft
Price per Sqft $299
Subdivision Twin Oaks
MLS Listing ID PABU2100292
Style Cape Cod
Bedrooms 4
Full Baths 2
HOA Y/N N
Abv Grd Liv Area 1,569
Year Built 1958
Available Date 2025-07-18
Annual Tax Amount $4,836
Tax Year 2025
Lot Size 7,227 Sqft
Acres 0.17
Lot Dimensions 73.00 x 99.00
Property Sub-Type Detached
Source BRIGHT
Property Description
Welcome to this beautifully updated 4-bedroom, 2-bath gem located in the sought-after Twin Oaks section of Levittown, in the acclaimed Neshaminy School District. With fresh paint, new light oak vinyl plank flooring, and professional landscaping, this home feels like the perfect balance of warmth, elegance, and functionality. It's truly in move-in condition—so spotless, you'll understand why everyone says “Miss Clean lives here!”
✨ Features That Shine:
Upgraded kitchen with stainless steel appliances, granite countertops, recessed lighting, and generous cabinetry
Spacious living/dining room combo designed for gatherings and everyday ease
Central air-conditioning for total comfort all year long
Expanded rear recreation room with French doors opening to a stunning oversized stone patio complete with a firepit—perfect for relaxing nights
Professionally landscaped grounds with plenty of yard space for entertaining, play, gardening, or pets
One-car garage and rear shed for smart storage solutions
Four bright bedrooms and two full bathrooms offering space for family, guests, or a home office
🌿 Situated minutes from shopping, dining, parks, and commuter routes, this home offers suburban serenity and everyday convenience. Whether you're starting fresh or moving up, it's ready to meet the moment.
Location
State PA
County Bucks
Area Middletown Twp (10122)
Zoning R2
Direction East
Rooms
Main Level Bedrooms 4
Interior
Interior Features Bathroom - Tub Shower, Breakfast Area, Built-Ins, Dining Area, Family Room Off Kitchen, Floor Plan - Open, Kitchen - Eat-In, Kitchen - Table Space, Primary Bath(s), Upgraded Countertops, Window Treatments
Hot Water Electric
Heating Heat Pump - Electric BackUp
Cooling Central A/C
Flooring Fully Carpeted, Tile/Brick
Inclusions Refrigerator, Washer, Dryer, Microwave (as-is)
Equipment Built-In Range, Dishwasher, Refrigerator, Disposal
Furnishings No
Window Features Replacement
Appliance Built-In Range, Dishwasher, Refrigerator, Disposal
Heat Source Electric
Laundry Main Floor
Exterior
Exterior Feature Patio(s)
Garage Spaces 4.0
Fence Privacy
Utilities Available Cable TV, Phone, Sewer Available, Water Available
Water Access N
View Street
Roof Type Architectural Shingle
Accessibility None
Porch Patio(s)
Total Parking Spaces 4
Garage N
Building
Lot Description Front Yard, Rear Yard, SideYard(s)
Story 1.5
Foundation Slab
Sewer Public Sewer
Water Public
Architectural Style Cape Cod
Level or Stories 1.5
Additional Building Above Grade, Below Grade
Structure Type Dry Wall
New Construction N
Schools
High Schools Neshaminy
School District Neshaminy
Others
Senior Community No
Tax ID 22-052-041
Ownership Fee Simple
SqFt Source Estimated
Acceptable Financing Conventional
Listing Terms Conventional
Financing Conventional
Special Listing Condition Standard







