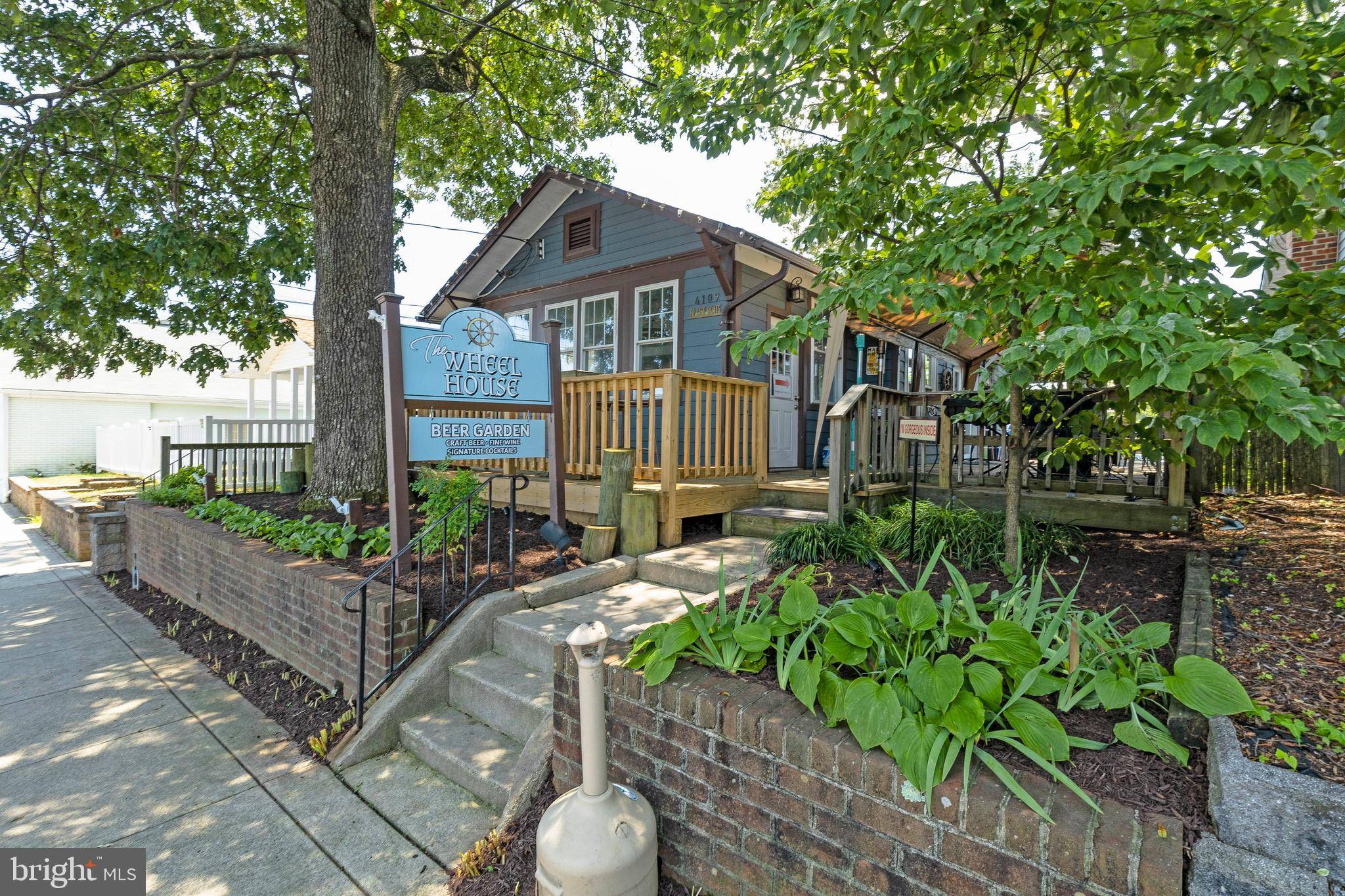4 Beds
4 Baths
2,543 SqFt
4 Beds
4 Baths
2,543 SqFt
Key Details
Property Type Townhouse
Sub Type End of Row/Townhouse
Listing Status Coming Soon
Purchase Type For Sale
Square Footage 2,543 sqft
Price per Sqft $176
Subdivision Bayview Hills
MLS Listing ID MDCA2022078
Style Traditional
Bedrooms 4
Full Baths 2
Half Baths 2
HOA Fees $5/mo
HOA Y/N Y
Abv Grd Liv Area 1,928
Year Built 2001
Available Date 2025-07-21
Annual Tax Amount $4,179
Tax Year 2024
Lot Size 2,400 Sqft
Acres 0.06
Property Sub-Type End of Row/Townhouse
Source BRIGHT
Property Description
Welcome to this spacious and updated end-unit townhome located in the highly sought-after Bayview Hills community in Chesapeake Beach. This home has its all-style, space, and an unbeatable location! Step into a recently renovated kitchen featuring stainless steel appliances, a farmhouse sink, open shelving, white cabinetry, and a large island—perfect for meal prep and entertaining. The kitchen flows into a spacious dining area with room for a large table and a cozy sitting area that leads out to the deck—ideal for relaxing or hosting guests. The open-concept main level boasts vinyl plank flooring and a generous living room, filled with natural light from the end-unit windows. Upstairs, you'll find two secondary bedrooms and an updated hall bath with charming finishes and double vanities. The primary suite offers a true retreat with dual closets, and a beautifully updated en suite bathroom featuring a soaking tub and separate shower. The lower level provides even more living space with a large rec room, gas fireplace, and walk-out access to a fully fenced backyard with hardscaping—perfect for outdoor entertaining. This level also includes a fourth bedroom, a half bath, laundry area, and a welcoming entryway. A one-car garage offers convenience and additional storage space. ***Updates include HVAC 2023, Hot Water Heater 2025, reach out to agent for full list*** Bayview Hills offers direct access to the Chesapeake Beach Railway Trail—2 miles of scenic walking and biking trails along Fishing Creek. .Just down the road, enjoy public boat ramp access, perfect for launching into the Bay for a day on the water.
You're just minutes from the resident-only Bayfront Park Beach, with seasonal access to paddle boards and kayaks. The Town of Chesapeake Beach is known for its vibrant calendar of community events throughout the year, including the Summer Night Festival, Independence Day fireworks over the Bay, Kellam's Field outdoor movie nights, Art in the Park, and Light Up the Town & Christmas Market, to name a few. Enjoy the best of small-town coastal living with easy commutes to Annapolis, Washington, D.C., and Baltimore.
Don't miss your opportunity to Call Chesapeake Beach Home—schedule your showing today!
Location
State MD
County Calvert
Zoning R-20
Rooms
Basement Daylight, Full, Walkout Level
Interior
Interior Features Floor Plan - Open
Hot Water Electric
Heating Heat Pump(s)
Cooling Heat Pump(s)
Flooring Carpet, Ceramic Tile, Luxury Vinyl Plank
Fireplaces Number 1
Fireplaces Type Gas/Propane
Furnishings No
Fireplace Y
Heat Source Electric
Laundry Basement
Exterior
Exterior Feature Deck(s)
Parking Features Garage - Front Entry
Garage Spaces 3.0
Fence Rear, Wood
Utilities Available Propane
Water Access N
Roof Type Architectural Shingle
Accessibility None
Porch Deck(s)
Attached Garage 1
Total Parking Spaces 3
Garage Y
Building
Lot Description Corner
Story 3
Foundation Slab
Sewer Public Sewer
Water Public
Architectural Style Traditional
Level or Stories 3
Additional Building Above Grade, Below Grade
New Construction N
Schools
Elementary Schools Beach
Middle Schools Windy Hill
High Schools Northern
School District Calvert County Public Schools
Others
Pets Allowed Y
HOA Fee Include Common Area Maintenance
Senior Community No
Tax ID 0503170233
Ownership Fee Simple
SqFt Source Assessor
Acceptable Financing Cash, Conventional, FHA, VA
Horse Property N
Listing Terms Cash, Conventional, FHA, VA
Financing Cash,Conventional,FHA,VA
Special Listing Condition Standard
Pets Allowed No Pet Restrictions







