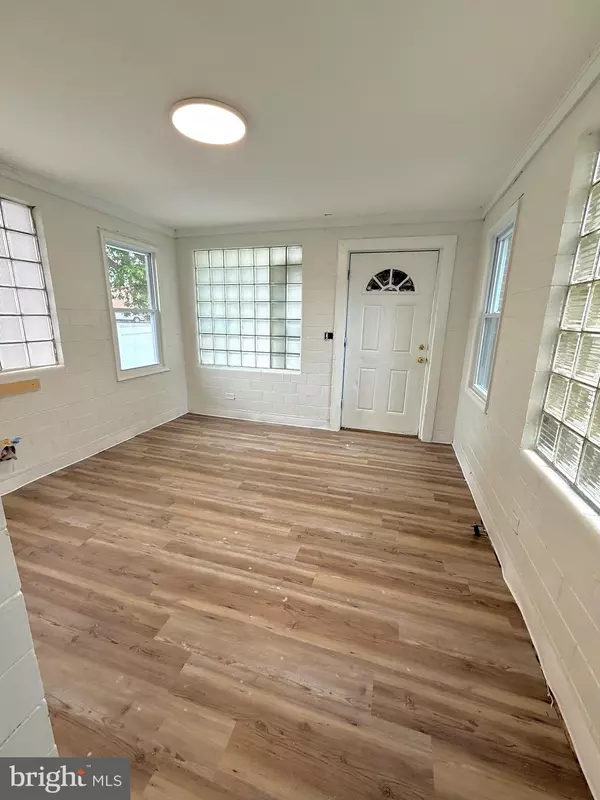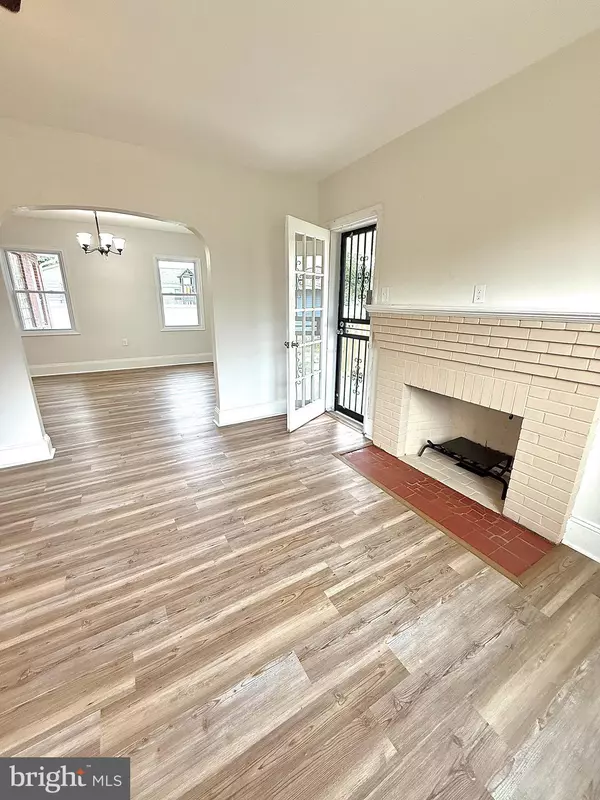
3 Beds
2 Baths
1,789 SqFt
3 Beds
2 Baths
1,789 SqFt
Key Details
Property Type Single Family Home
Sub Type Detached
Listing Status Active
Purchase Type For Sale
Square Footage 1,789 sqft
Price per Sqft $178
Subdivision Lincoln Park
MLS Listing ID DEKT2039222
Style Traditional
Bedrooms 3
Full Baths 1
Half Baths 1
HOA Y/N N
Abv Grd Liv Area 1,789
Year Built 1940
Available Date 2025-07-25
Annual Tax Amount $1,212
Tax Year 2024
Lot Size 8,581 Sqft
Acres 0.2
Lot Dimensions 85.00 x 101.33
Property Sub-Type Detached
Source BRIGHT
Property Description
Beautifully renovated brick-front home features 3-bedroom, 1.5-bath residence has been completely transformed with modern luxury and timeless character, offering 1,789 square feet of living space on a spacious 0.20-acre lot. Step inside to discover All-New Energy-Efficient windows, new luxury vinyl plank flooring on the first floor, and new carpet with upgraded padding upstairs. Completed redesigned kitchen boasts new modern cabinetry, sleek countertops, and Stainless Steel Appliances! Both renovated bathrooms feature new vanities, toilets, fixtures, and plumbing. Throughout the home, you'll find LED lighting to include Energy Efficient LED recessed lighting, new ceiling fan, beautiful LVP flooring and fresh coat of signature paint! Major system upgrades include new plumbing throughout, a new HVAC mini-split system for efficient comfort including a personal mini split system in each bedroom! The clean, bright basement feels fresh and modern with new windows and a coat of paint, while two new sump pumps ensure it's protected—presenting a perfect blank canvas for your future game room or home gym! The home's exterior is just as impressive, featuring major investments like a newer roof (5 years old) and a 6-foot vinyl privacy fence for a secure, secluded backyard. Further enhancements include a new covered porch, a refreshed front entryway, and beautiful professional landscaping that together create a polished and inviting presence.
Ideally located convenient neighborhood near schools, shopping, and amenities, this move-in-ready home is priced competitively at $319,000 and offers unmatched comfort, style, and peace of mind for years to come. Don't miss this opportunity—schedule your showing today!
Location
State DE
County Kent
Area Capital (30802)
Zoning RG1
Rooms
Other Rooms Living Room, Dining Room, Primary Bedroom, Bedroom 2, Bedroom 3, Kitchen, Basement, Laundry, Bathroom 1, Bathroom 2
Basement Full, Sump Pump
Interior
Interior Features Recessed Lighting, Bathroom - Tub Shower, Ceiling Fan(s), Carpet
Hot Water Electric
Heating Other
Cooling Ductless/Mini-Split
Flooring Luxury Vinyl Plank, Carpet
Fireplaces Number 1
Inclusions Kitchen Appliances, Ceiling fans
Equipment Refrigerator, Stainless Steel Appliances, Water Heater, Microwave, Stove
Fireplace Y
Window Features Energy Efficient,Double Pane
Appliance Refrigerator, Stainless Steel Appliances, Water Heater, Microwave, Stove
Heat Source Electric
Laundry Hookup
Exterior
Water Access N
Accessibility None
Garage N
Building
Story 2
Foundation Block
Above Ground Finished SqFt 1789
Sewer Public Sewer
Water Public
Architectural Style Traditional
Level or Stories 2
Additional Building Above Grade, Below Grade
New Construction N
Schools
High Schools Dover
School District Capital
Others
Senior Community No
Tax ID ED-05-07611-01-2200-000
Ownership Fee Simple
SqFt Source 1789
Acceptable Financing FHA, Cash, Conventional, VA
Listing Terms FHA, Cash, Conventional, VA
Financing FHA,Cash,Conventional,VA
Special Listing Condition Standard








