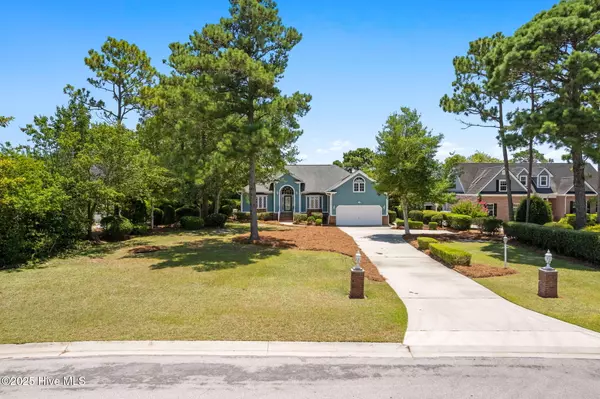3 Beds
2 Baths
2,376 SqFt
3 Beds
2 Baths
2,376 SqFt
Key Details
Property Type Single Family Home
Sub Type Single Family Residence
Listing Status Active Under Contract
Purchase Type For Sale
Square Footage 2,376 sqft
Price per Sqft $220
Subdivision St James
MLS Listing ID 100519376
Style Wood Frame
Bedrooms 3
Full Baths 2
HOA Fees $1,200
HOA Y/N Yes
Year Built 1994
Annual Tax Amount $2,190
Lot Size 0.592 Acres
Acres 0.59
Lot Dimensions 102x287c87x267
Property Sub-Type Single Family Residence
Source Hive MLS
Property Description
Yes, this home needs TLC—but what it offers in potential is truly unbeatable. Let's start with the essentials: the location is exceptional. Nestled on a quiet eyebrow off St. James Drive, the setting offers both convenience and privacy, just a short stroll to the Members Club gym, Founders Club, and the driving range.
Step through the door and take in the gorgeous golf course views—a luxury that's rarely available at this price point and square footage in prestigious St. James Plantation.
The thoughtful floor plan features a split layout with the primary suite set apart from the guest bedrooms for added privacy. A light-filled Carolina-style den is already enclosed and showcases beautiful bay windows, which echo throughout the home, creating a bright and airy atmosphere.
Need space? You've got it. There's a bonus room with separate HVAC zoning—ideal for an office or media room—and pull-down stairs lead to an additional flex space perfect for hobbies, crafting, or even more storage. The primary HVAC was totally replaced in 2019, adding peace of mind and energy efficiency. The oversized driveway with an extra parking alcove, spacious two-car garage, and brand-new deck overlooking the course add even more value.
The property is also equipped with irrigation throughout to keep the landscaping lush, and a dehumidifier for added year-round comfort and air quality.
Think of this home as your blank canvas—the bones are solid, the layout is excellent, and the view is priceless. All it needs is your vision and a little love.
St James has wonderful membership options to choose from, or you can use its already rich base amenities, including parks, a restaurant overlooking the marina, and a convenient, stellar beach club in Oak Island with a stunning pool.
Don't miss your chance to transform this gem into something extraordinary. Opportunity is knocking... will you answer?
Location
State NC
County Brunswick
Community St James
Zoning Sj-Epud
Direction from Main Entrance, proceed on St James Drive until St Andrews Circle is on the left on an eyebrow, property will be on your left.
Location Details Mainland
Rooms
Basement None
Primary Bedroom Level Primary Living Area
Interior
Interior Features Walk-in Closet(s), High Ceilings, Generator Plug, Ceiling Fan(s), Pantry
Heating Heat Pump, Electric
Cooling Central Air
Flooring Carpet, Tile
Window Features Skylight(s)
Appliance Electric Oven, Built-In Microwave, Washer, Refrigerator, Dryer, Dishwasher
Exterior
Exterior Feature Irrigation System
Parking Features Paved
Garage Spaces 2.0
Pool None
Utilities Available Sewer Available, Sewer Connected, Water Available, Water Connected
Amenities Available Beach Access, Comm Garden, Community Pool, Dog Park, Exercise Course, Maint - Comm Areas, Maint - Grounds, Maint - Roads, Management, Marina, Park, Playground, Restaurant, Security, Sewer, Trail(s), Trash
Waterfront Description None
View Golf Course
Roof Type Architectural Shingle
Accessibility None
Porch Deck
Building
Lot Description On Golf Course
Story 1
Entry Level Two
Sewer Municipal Sewer
Water Municipal Water
Structure Type Irrigation System
New Construction No
Schools
Elementary Schools Virginia Williamson
Middle Schools South Brunswick
High Schools South Brunswick
Others
Tax ID 220ia018
Acceptable Financing Cash, Conventional
Listing Terms Cash, Conventional
Virtual Tour https://www.zillow.com/view-imx/57580da6-86c4-42d1-909e-b9399ed7d1f2?setAttribution=mls&wl=true&initialViewType=pano&utm_source=dashboard







