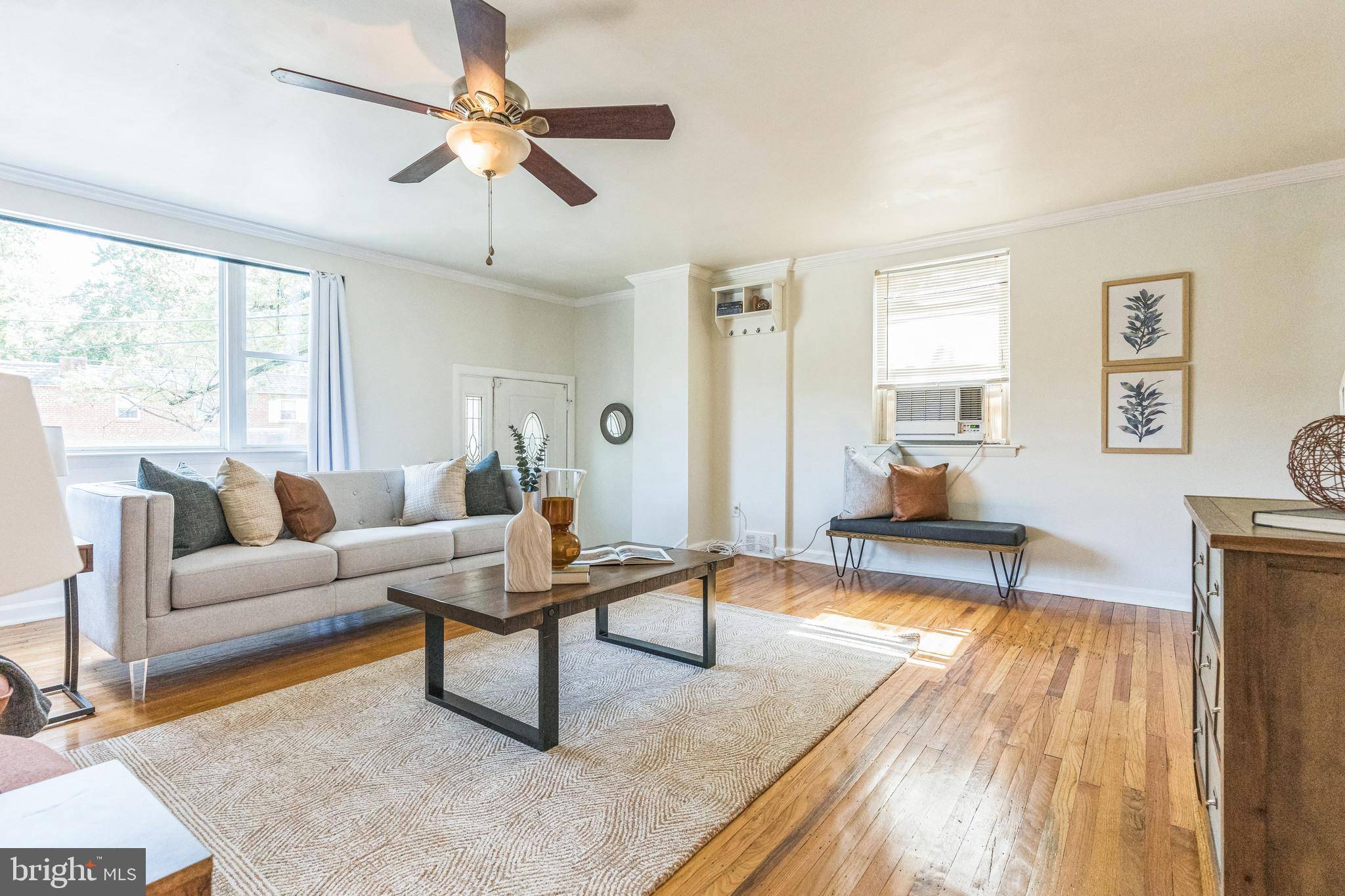3 Beds
3 Baths
1,596 SqFt
3 Beds
3 Baths
1,596 SqFt
Key Details
Property Type Townhouse
Sub Type End of Row/Townhouse
Listing Status Coming Soon
Purchase Type For Sale
Square Footage 1,596 sqft
Price per Sqft $153
Subdivision Toby Farms
MLS Listing ID PADE2095996
Style Traditional
Bedrooms 3
Full Baths 2
Half Baths 1
HOA Y/N N
Abv Grd Liv Area 1,596
Year Built 1970
Available Date 2025-07-18
Annual Tax Amount $2,388
Tax Year 2025
Lot Size 4,356 Sqft
Acres 0.1
Lot Dimensions 46.00 x 90.00
Property Sub-Type End of Row/Townhouse
Source BRIGHT
Property Description
This beautifully updated townhome offers bright, spacious living with thoughtful upgrades throughout. Step inside through the tiled foyer into the inviting living room featuring gleaming hardwood floors and abundant natural light.
The adjoining dining area boasts ceramic tile flooring and a sliding glass door that opens to a large deck — perfect for outdoor dining and entertaining. The completely renovated kitchen is a chef's dream, showcasing granite countertops, stainless steel appliances, a glass tile backsplash, ceramic tile floor, and ample cabinet and counter space. Another set of sliders from the kitchen offers easy access to the deck. Crown molding adds an elegant touch throughout the first floor.
Upstairs, you'll find original refinished hardwood stairs leading to the spacious primary suite, complete with two large closets and a beautifully updated en-suite bathroom with a skylight. Two additional bedrooms offer new wall-to-wall carpeting, ceiling fans, and generous closet space. The updated hall bathroom features ceramic tile flooring, new vanity and a skylight.
The finished lower level provides versatile space for a family room, game room, or home office, with carpeting and double sliding doors opening to a concrete patio and fenced backyard. A separate laundry area includes ceramic tile flooring and a convenient half bath. Additional features include attached garage with fireproof door, and driveway parking for an extra car.
This move-in-ready home offers comfort, style, and plenty of space — all in a welcoming neighborhood setting. Don't miss your chance to make it yours!
Location
State PA
County Delaware
Area Chester Twp (10407)
Zoning RESIDENTIAL
Rooms
Basement Daylight, Full, Partially Finished, Garage Access, Heated, Outside Entrance
Interior
Interior Features Primary Bath(s), Skylight(s), Bathroom - Stall Shower, Kitchen - Eat-In
Hot Water Natural Gas
Heating Forced Air
Cooling Central A/C
Flooring Wood, Fully Carpeted, Tile/Brick
Equipment Oven - Self Cleaning, Dishwasher, Energy Efficient Appliances
Fireplace N
Window Features Replacement
Appliance Oven - Self Cleaning, Dishwasher, Energy Efficient Appliances
Heat Source Natural Gas
Exterior
Exterior Feature Deck(s), Patio(s)
Parking Features Basement Garage, Garage - Front Entry
Garage Spaces 1.0
Fence Other
Water Access N
Roof Type Flat
Accessibility None
Porch Deck(s), Patio(s)
Attached Garage 1
Total Parking Spaces 1
Garage Y
Building
Lot Description Irregular, Rear Yard, SideYard(s)
Story 3
Foundation Brick/Mortar
Sewer Public Sewer
Water Public
Architectural Style Traditional
Level or Stories 3
Additional Building Above Grade, Below Grade
Structure Type 9'+ Ceilings
New Construction N
Schools
High Schools Chester High School - Main Campus
School District Chester-Upland
Others
Senior Community No
Tax ID 07-00-00587-27
Ownership Fee Simple
SqFt Source Estimated
Acceptable Financing Conventional, Cash, FHA
Listing Terms Conventional, Cash, FHA
Financing Conventional,Cash,FHA
Special Listing Condition Standard
Virtual Tour https://mls.homejab.com/property/1681-powell-rd-brookhaven-pa-19015-usa







