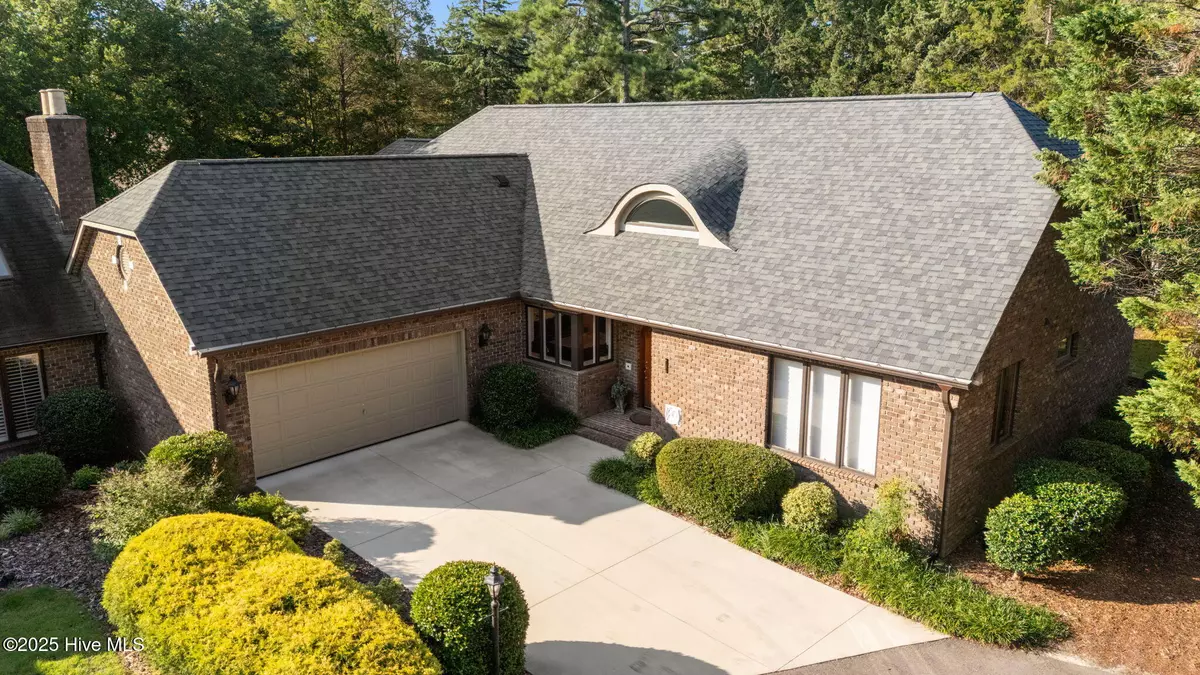3 Beds
2 Baths
2,762 SqFt
3 Beds
2 Baths
2,762 SqFt
Key Details
Property Type Townhouse
Sub Type Townhouse
Listing Status Pending
Purchase Type For Sale
Square Footage 2,762 sqft
Price per Sqft $258
Subdivision Cotswold
MLS Listing ID 100519620
Style Wood Frame
Bedrooms 3
Full Baths 2
HOA Fees $3,540
HOA Y/N Yes
Year Built 1989
Lot Size 4,792 Sqft
Acres 0.11
Property Sub-Type Townhouse
Source Hive MLS
Property Description
The spacious, open-concept living area is ideal for both everyday comfort and stylish entertaining. Choose between formal and informal dining spaces, or unwind in the bright and airy sunroom that offers year-round enjoyment.
The third bedroom, currently outfitted with custom cabinetry and a generous closet, makes an ideal home office or flex space.
In the heart of the home, the kitchen shines with a separate island, gas range, built-in desk nook, and charming kitchenette—perfect for casual meals or morning coffee. Retractable blinds throughout provide flexible light control and privacy in every room.
Outside, the enclosed fenced in patio creates a seamless connection between the kitchen, garage. , mature bushes and trees align the private-feeling yard—ideal for relaxing, entertaining, or simply enjoying quiet moments outdoors.
Located just minutes from Pinehurst Lake and the Village of Pinehurst, this beautifully refreshed home is perfect for anyone seeking a fresh start, or serene second home.
Location
State NC
County Moore
Community Cotswold
Zoning Multip
Direction From Linden Rd. turn into entrance and stay straight. Left on Chipping Norton Way. Left on Chalford Place and the unit is at the end on left.
Location Details Mainland
Rooms
Primary Bedroom Level Primary Living Area
Interior
Interior Features Walk-in Closet(s), Tray Ceiling(s), Kitchen Island, Pantry
Heating Propane, Heat Pump, Electric, Forced Air
Cooling Central Air
Flooring Carpet, Wood
Fireplaces Type Gas Log
Fireplace Yes
Appliance Gas Cooktop, Built-In Microwave, Built-In Electric Oven, Refrigerator, Disposal, Dishwasher
Exterior
Parking Features Garage Faces Front, Concrete
Garage Spaces 2.0
Utilities Available Water Connected
Amenities Available Community Pool, Maint - Comm Areas, Management, Master Insure
Roof Type Composition
Porch Enclosed, Patio
Building
Lot Description Interior Lot
Story 1
Entry Level One
Sewer Municipal Sewer
Water Municipal Water
Architectural Style Patio
New Construction No
Schools
Elementary Schools Pinehurst Elementary
Middle Schools West Pine
High Schools Pinecrest
Others
Tax ID 00991116
Acceptable Financing Cash, Conventional, FHA, USDA Loan, VA Loan
Listing Terms Cash, Conventional, FHA, USDA Loan, VA Loan







