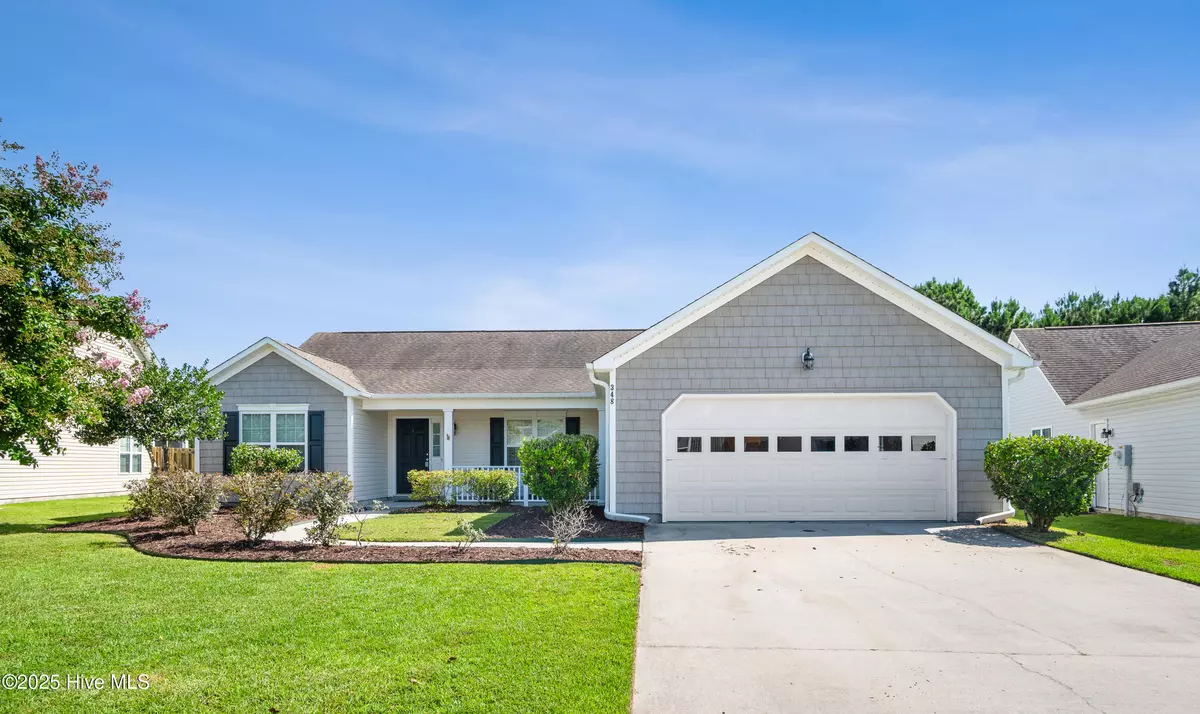3 Beds
2 Baths
1,728 SqFt
3 Beds
2 Baths
1,728 SqFt
Key Details
Property Type Single Family Home
Sub Type Single Family Residence
Listing Status Active
Purchase Type For Sale
Square Footage 1,728 sqft
Price per Sqft $207
Subdivision Neighborhoods Of Holly Ridge
MLS Listing ID 100520131
Style Wood Frame
Bedrooms 3
Full Baths 2
HOA Fees $352
HOA Y/N Yes
Year Built 2010
Annual Tax Amount $2,761
Lot Size 7,797 Sqft
Acres 0.18
Lot Dimensions 60' x 130' x 84' x 130'
Property Sub-Type Single Family Residence
Source Hive MLS
Property Description
Step inside to find fresh paint and beautiful wood flooring that flows seamlessly through the open-concept living areas. The spacious family room is filled with natural light and features cathedral ceilings and a cozy corner fireplace, perfect for relaxing or entertaining. Thoughtful Plantation Style Shutters in all of the Living & Dining areas. The formal dining area offers an upscale space and eat-in kitchen with bay window provide versatile dining options, while the kitchen itself boasts granite countertops, a large pantry to make everyday cooking a breeze. Refrigerator will convey with home.
The spacious primary suite includes a generous walk-in closet and an en-suite bath with dual vanities, a soaking tub, a separate tiled shower, tile flooring. & convenient walk-in closet. Split floor plan offers two additional bedrooms and a second full bath with tile floors offer comfort and functionality for comfortable living.
Outside, enjoy a large backyard with plat form deck ideal for gatherings or peaceful evenings at home. Additional highlights include a 2-car garage, dedicated laundry room, and washer/dryer included. HVAC replaced updated 2024. Conveniently located between Jacksonville and Wilmington, you'll enjoy easy access to area beaches, Camp Lejeune, and MARSOC.Don't miss your opportunity to make this stunning home your own. Schedule your private showing today!
Location
State NC
County Onslow
Community Neighborhoods Of Holly Ridge
Zoning R-10
Direction Hwy 17N to Holly Ridge, take Hwy 50E, 1/3 miles on the right. Follow traffic circle exit on to Rose Bud Lane, Home on Left.
Location Details Mainland
Rooms
Primary Bedroom Level Primary Living Area
Interior
Interior Features Walk-in Closet(s), High Ceilings, Ceiling Fan(s), Pantry, Walk-in Shower
Heating Heat Pump, Electric
Flooring Carpet, Tile, Wood
Exterior
Parking Features On Site, Paved
Garage Spaces 2.0
Utilities Available Sewer Connected, Water Connected
Amenities Available Maint - Comm Areas
Roof Type Shingle
Porch Covered, Deck, Patio, Porch
Building
Story 1
Entry Level One
Foundation Slab
Sewer Municipal Sewer
Water Municipal Water
New Construction No
Schools
Elementary Schools Coastal Elementary
Middle Schools Dixon
High Schools Dixon
Others
Tax ID 735b-166
Acceptable Financing Cash, Conventional, FHA, VA Loan
Listing Terms Cash, Conventional, FHA, VA Loan
Virtual Tour https://floorfy.com/tour/2419874?play=no







