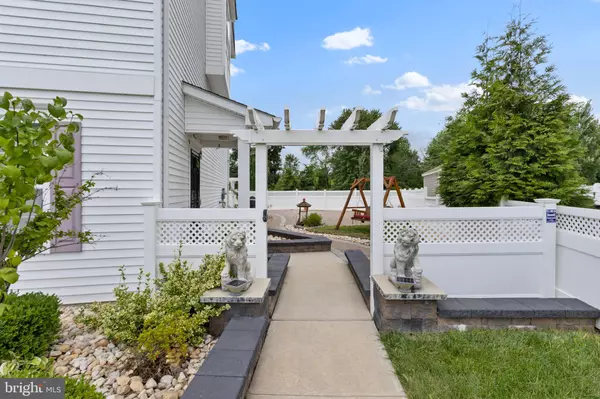4 Beds
4 Baths
2,822 SqFt
4 Beds
4 Baths
2,822 SqFt
Key Details
Property Type Townhouse
Sub Type End of Row/Townhouse
Listing Status Active
Purchase Type For Sale
Square Footage 2,822 sqft
Price per Sqft $240
Subdivision Traditions At Chesterfield
MLS Listing ID NJBL2092232
Style Colonial
Bedrooms 4
Full Baths 3
Half Baths 1
HOA Y/N N
Abv Grd Liv Area 2,822
Year Built 2015
Available Date 2025-08-01
Annual Tax Amount $12,935
Tax Year 2024
Lot Size 5,663 Sqft
Acres 0.13
Lot Dimensions 0.00 x 0.00
Property Sub-Type End of Row/Townhouse
Source BRIGHT
Property Description
Don't miss your chance to own this beautiful Deerfield Model end-unit, 4-bedroom home in the highly sought-after Traditions at Chesterfield community. This special offering boasts three levels of living space, a 2-car rear-entry garage, and thoughtful upgrades throughout, including gleaming hardwood floors and plush carpeting.
The versatile ground floor features a welcoming foyer, a spacious flex room perfect for a home office, gym, or extra bedroom, a mechanical room with storage, a coat closet, and convenient access to the garage.
The main level is perfect for entertaining, with an open-concept living and dining area and a stunning kitchen showcasing contemporary cabinetry, custom backsplash, granite countertops, and a full stainless-steel appliance package. Enjoy casual dining at the breakfast counter or host family meals in the formal dining area.
A standout feature is the private in-law suite option on the main floor, complete with a bedroom, den, and full bath with a stand-up shower — perfect for extended family or guests.
Upstairs, the spacious primary suite welcomes you with two walk-in closets and a luxurious spa-like bath. Two additional bedrooms, a full hall bath, and a laundry room with a stainless-steel washer and dryer complete this level.
Additional highlights include 3.5 bathrooms, ample storage, and no HOA fees. The fenced yard with extensive hardscaping and a side patio area is ideal for gatherings, kids, or pets. There's also space to add an extra parking spot by adding gravel beside the driveway.
Backing to peaceful farmland, this home is nestled in a village-like setting surrounded by parks, open spaces, retail shops, and more. Conveniently located near the Hamilton Train Station, BAPS Temple, Joint Base MDL, shopping, and a kids' water park — everything you need is close by!
Make this move-in ready gem yours today!
Location
State NJ
County Burlington
Area Chesterfield Twp (20307)
Zoning PVD3
Direction Northeast
Rooms
Other Rooms Living Room, Dining Room, Primary Bedroom, Bedroom 2, Bedroom 3, Bedroom 4, Kitchen, Family Room, Den
Basement Daylight, Full, Full, Fully Finished, Garage Access, Heated, Improved, Front Entrance, English, Interior Access, Outside Entrance, Poured Concrete, Rear Entrance, Side Entrance, Shelving, Space For Rooms, Sump Pump, Walkout Level, Windows, Water Proofing System, Other
Main Level Bedrooms 1
Interior
Interior Features Bathroom - Soaking Tub, Bathroom - Stall Shower, Breakfast Area, Built-Ins, Butlers Pantry, Carpet, Ceiling Fan(s), Chair Railings, Crown Moldings, Curved Staircase, Dining Area, Efficiency, Entry Level Bedroom, Family Room Off Kitchen, Floor Plan - Open, Formal/Separate Dining Room, Kitchen - Galley, Kitchen - Table Space, Pantry, Recessed Lighting, Sprinkler System, Upgraded Countertops, Walk-in Closet(s), Window Treatments, Wood Floors, Other
Hot Water Natural Gas
Heating Forced Air
Cooling Ceiling Fan(s), Central A/C
Fireplaces Number 1
Fireplaces Type Fireplace - Glass Doors, Gas/Propane
Inclusions washer, dryer, ref, microwave, stove, garage door openers
Equipment Built-In Microwave, Dishwasher, Dryer, Microwave, Oven - Self Cleaning, Refrigerator, Stainless Steel Appliances, Stove, Washer, Water Heater
Fireplace Y
Window Features Energy Efficient
Appliance Built-In Microwave, Dishwasher, Dryer, Microwave, Oven - Self Cleaning, Refrigerator, Stainless Steel Appliances, Stove, Washer, Water Heater
Heat Source Natural Gas
Laundry Upper Floor
Exterior
Parking Features Garage - Rear Entry, Garage Door Opener, Inside Access, Oversized
Garage Spaces 4.0
Fence Fully, Panel, Vinyl
Water Access N
View Pasture, Street, Trees/Woods
Accessibility 2+ Access Exits, 48\"+ Halls, >84\" Garage Door, Accessible Switches/Outlets, Doors - Swing In, Level Entry - Main, Vehicle Transfer Area, Other
Attached Garage 2
Total Parking Spaces 4
Garage Y
Building
Lot Description Corner, Irregular, Landscaping, Level, Rear Yard, Rural, SideYard(s), Vegetation Planting, Other, Front Yard
Story 3
Foundation Concrete Perimeter
Sewer Public Sewer
Water Public
Architectural Style Colonial
Level or Stories 3
Additional Building Above Grade
New Construction N
Schools
Elementary Schools Chesterfield E.S.
Middle Schools Northern Burl. Co. Reg. Jr. M.S.
High Schools Northern Burl. Co. Reg. Sr. H.S.
School District Chesterfield Township Public Schools
Others
Senior Community No
Tax ID 07-00206 201-00003
Ownership Fee Simple
SqFt Source Assessor
Acceptable Financing Cash, Conventional, FHA, USDA, VA
Listing Terms Cash, Conventional, FHA, USDA, VA
Financing Cash,Conventional,FHA,USDA,VA
Special Listing Condition Standard
Virtual Tour https://socialboost-production.s3.us-west-2.amazonaws.com/64j0rpmRtnfTQAK13Q9YEQsXmMlp4c_9JlpQHeQnyPFIc54da0MGaEgyvb7XD4JM.mp4







