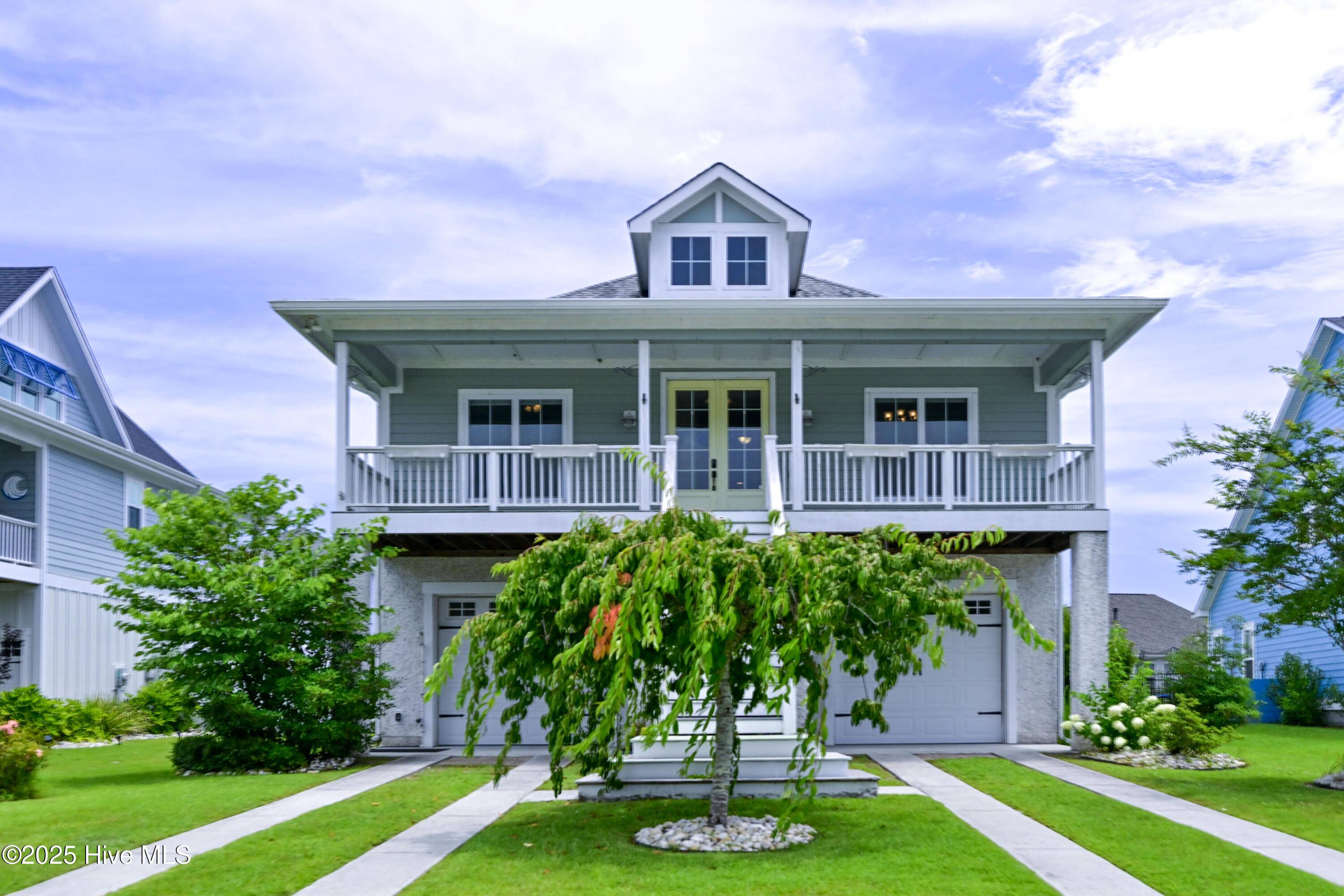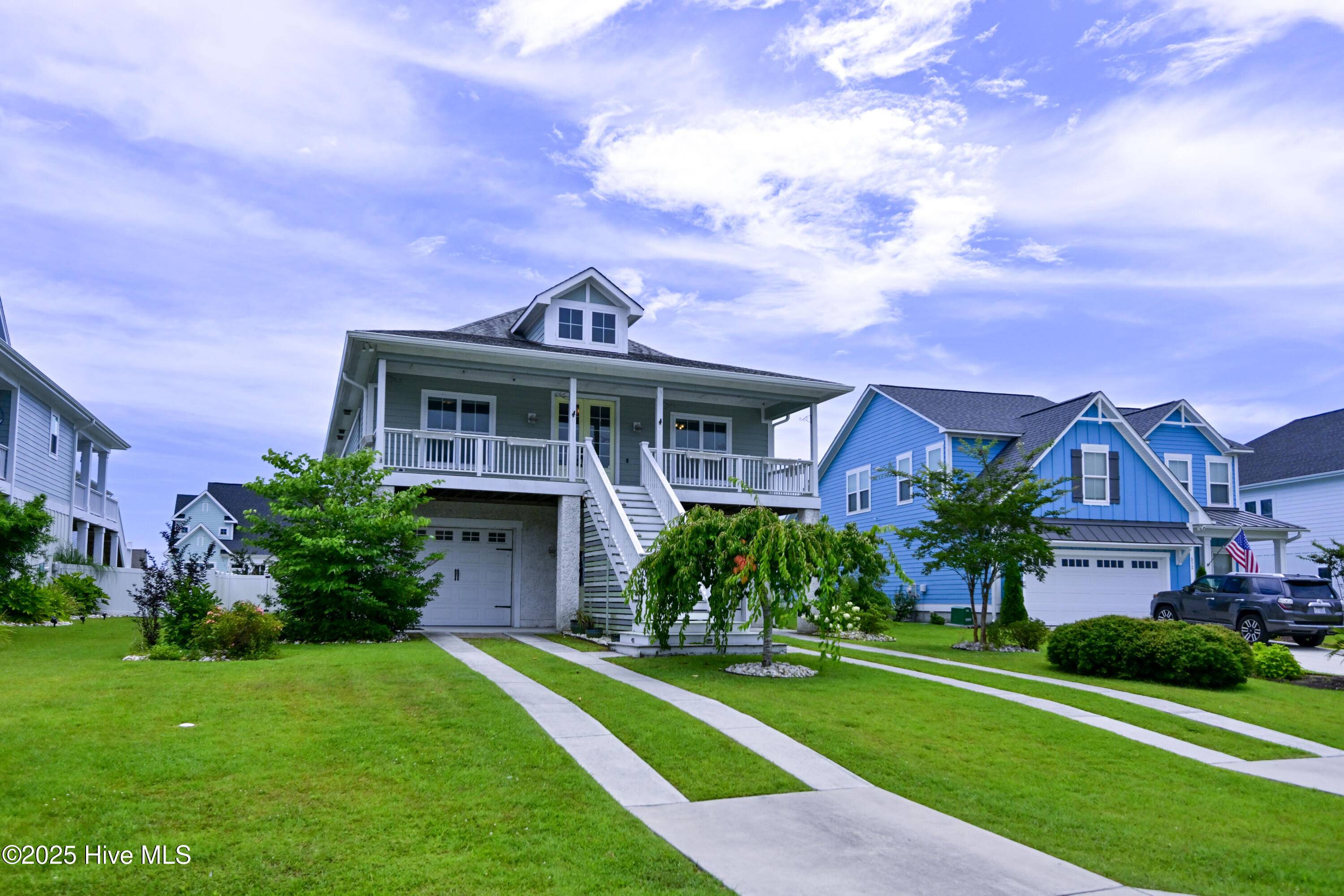4 Beds
3 Baths
2,512 SqFt
4 Beds
3 Baths
2,512 SqFt
Key Details
Property Type Single Family Home
Sub Type Single Family Residence
Listing Status Active
Purchase Type For Sale
Square Footage 2,512 sqft
Price per Sqft $248
Subdivision Summerhouse On Everett Bay
MLS Listing ID 100520213
Style Wood Frame
Bedrooms 4
Full Baths 3
HOA Fees $1,480
HOA Y/N Yes
Year Built 2014
Annual Tax Amount $4,536
Lot Size 10,890 Sqft
Acres 0.25
Lot Dimensions 73.71x167.72x61.48x166.38
Property Sub-Type Single Family Residence
Source Hive MLS
Property Description
Nestled within a true resort-style community designed for elevated everyday living, residents enjoy access to a stunning clubhouse, modern fitness center, resort-style pool, tennis courts, picturesque walking trails, playground, boat launch, day dock, and more.
This home is not just a place to live—it's a chance to embrace a lifestyle where comfort, elegance, and recreation come together seamlessly.
Location
State NC
County Onslow
Community Summerhouse On Everett Bay
Zoning R-20
Direction From NC HWY 210, turn right onto Old Folkstone Rd, turn left onto Tar Landing Rd, left onto Summerhouse Dr, left onto Spicer Lake Dr, left onto Lake Catherine Dr, right onto Moss Lake Ln, home will be located on the right.
Location Details Mainland
Rooms
Primary Bedroom Level Primary Living Area
Interior
Interior Features Walk-in Closet(s)
Heating Heat Pump, Electric, Forced Air
Flooring LVT/LVP, Carpet, Vinyl, Wood
Appliance Electric Cooktop, Washer, Refrigerator, Dryer, Dishwasher
Exterior
Exterior Feature Outdoor Shower
Parking Features Garage Faces Front, Attached, Concrete
Garage Spaces 2.0
Utilities Available Sewer Connected, Water Connected
Amenities Available Clubhouse, Fitness Center, Gated, Maint - Comm Areas, Pickleball, Tennis Court(s), Trail(s)
Waterfront Description Boat Ramp
Roof Type Composition
Porch Patio
Building
Story 2
Entry Level Two
Foundation Other
Sewer Municipal Sewer
Water Municipal Water
Structure Type Outdoor Shower
New Construction No
Schools
Elementary Schools Coastal Elementary
Middle Schools Dixon
High Schools Dixon
Others
Tax ID 762c-285
Acceptable Financing Cash, Conventional, VA Loan
Listing Terms Cash, Conventional, VA Loan







