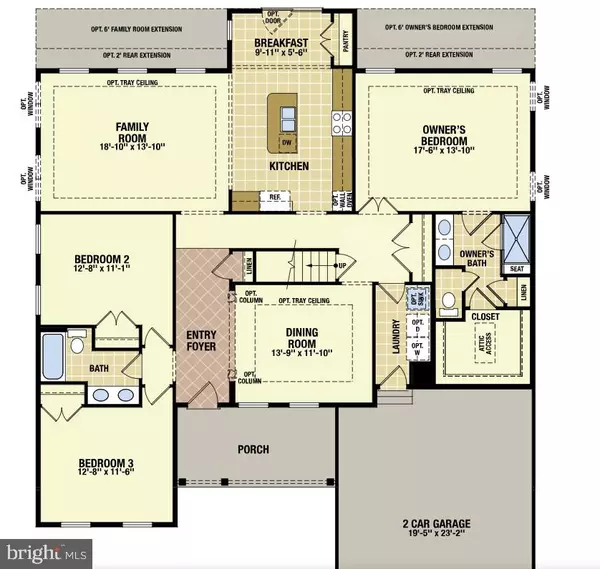3 Beds
2 Baths
1,903 SqFt
3 Beds
2 Baths
1,903 SqFt
Key Details
Property Type Single Family Home
Sub Type Detached
Listing Status Active
Purchase Type For Sale
Square Footage 1,903 sqft
Price per Sqft $320
Subdivision Graywood Springs
MLS Listing ID DESU2091436
Style Ranch/Rambler
Bedrooms 3
Full Baths 2
HOA Fees $9/ann
HOA Y/N Y
Abv Grd Liv Area 1,903
Year Built 2025
Lot Size 0.500 Acres
Acres 0.5
Property Sub-Type Detached
Source BRIGHT
Property Description
A community of 39 luxury single-family homes set on spacious ½-acre homesites in a serene, wooded setting just 3 miles north of Lewes and 8 miles from the beach. Enjoy convenient access to a variety of shopping and dining options nearby.
Stylish One-Level Living with Endless Possibilities
This thoughtfully designed ranch-style home offers everything you need for comfortable main-level living. A welcoming covered front porch opens to a spacious foyer and elegant formal dining room—perfect for entertaining. The well-appointed kitchen features a large island with seating, abundant storage, and an adjacent light-filled breakfast nook.
The main level includes three bedrooms, including a generous owner's suite complete with a luxurious bath, dual vanities, and a walk-in closet. A conveniently located laundry room off the garage adds everyday ease.
Looking for more space? An optional second floor can be finished to include up to two additional bedrooms and a full bath. The lower level offers even more flexibility, with options to create a recreation room, den, media room, exercise space, or additional bath—tailored to suit your lifestyle.
On-site, unlicensed salespeople represent the seller only.
Location
State DE
County Sussex
Area Broadkill Hundred (31003)
Zoning RS1
Rooms
Other Rooms Primary Bedroom, Bedroom 2, Bedroom 3, Family Room, Breakfast Room, Other
Main Level Bedrooms 3
Interior
Interior Features Bathroom - Walk-In Shower, Bathroom - Tub Shower, Breakfast Area, Entry Level Bedroom, Floor Plan - Open, Kitchen - Island, Primary Bath(s), Recessed Lighting, Upgraded Countertops
Hot Water Electric
Heating Heat Pump(s)
Cooling Central A/C
Equipment Built-In Microwave, Dishwasher, Refrigerator, Stainless Steel Appliances, Stove
Fireplace N
Appliance Built-In Microwave, Dishwasher, Refrigerator, Stainless Steel Appliances, Stove
Heat Source Electric
Exterior
Parking Features Garage - Front Entry
Garage Spaces 2.0
Water Access N
Accessibility None
Attached Garage 2
Total Parking Spaces 2
Garage Y
Building
Story 2
Foundation Crawl Space
Sewer Public Sewer
Water Public
Architectural Style Ranch/Rambler
Level or Stories 2
Additional Building Above Grade
New Construction Y
Schools
Elementary Schools Milton
Middle Schools Mariner
High Schools Cape Henlopen
School District Cape Henlopen
Others
Senior Community No
Tax ID NO TAX RECORD
Ownership Fee Simple
SqFt Source Estimated
Acceptable Financing Cash, Conventional, FHA, USDA, VA
Listing Terms Cash, Conventional, FHA, USDA, VA
Financing Cash,Conventional,FHA,USDA,VA
Special Listing Condition Standard





