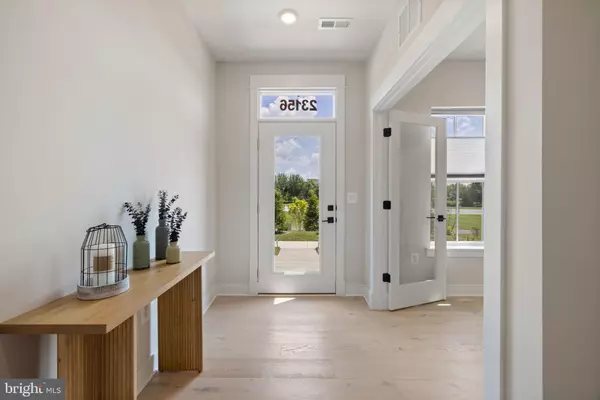4 Beds
5 Baths
2,740 SqFt
4 Beds
5 Baths
2,740 SqFt
Key Details
Property Type Townhouse
Sub Type Interior Row/Townhouse
Listing Status Active
Purchase Type For Sale
Square Footage 2,740 sqft
Price per Sqft $321
Subdivision Brambleton
MLS Listing ID VALO2103348
Style Other
Bedrooms 4
Full Baths 3
Half Baths 2
HOA Fees $232/mo
HOA Y/N Y
Abv Grd Liv Area 2,740
Year Built 2024
Available Date 2025-07-30
Annual Tax Amount $6,380
Tax Year 2025
Lot Size 1,742 Sqft
Acres 0.04
Lot Dimensions 0.00 x 0.00
Property Sub-Type Interior Row/Townhouse
Source BRIGHT
Property Description
Stunning Brambleton Townhome with Over $100,000 in Luxurious Upgrades! Discover elegance on the main living level, showcasing a gourmet kitchen with premium stainless steel appliances, soft-close cabinetry, gleaming quartz countertops and backsplash. Rich hardwood flooring graces every level, complemented by a private deck off the family room—perfect for morning coffee or evening gatherings.
The third level features two bedrooms, including a spacious owner's suite with a generous walk-in closet, an additional secondary closet, and a spa-like bathroom with a frameless glass shower. The loft level offers a versatile third bedroom with a full bedroom bathroom and access to a breathtaking rooftop terrace, ideal for entertaining or unwinding under the stars.
Premium upgrades include elegant ceramic tile in all bathrooms, extensive LED recessed lighting, sleek matte black hardware, an electric car charger, custom window treatments, and a fully finished garage with epoxy flooring and LED lighting. Countless additional enhancements make this home truly exceptional!
The HOA provides high-speed Verizon FIOS internet, cable TV, and access to Brambleton's outstanding amenities, including pools, trails, and community events. Seize this rare opportunity to own a meticulously upgraded home in one of the region's most coveted neighborhoods!
Location
State VA
County Loudoun
Zoning PDH4
Rooms
Main Level Bedrooms 1
Interior
Hot Water Natural Gas
Heating Forced Air
Cooling Central A/C
Fireplace N
Heat Source Natural Gas
Exterior
Parking Features Garage - Rear Entry
Garage Spaces 2.0
Amenities Available Basketball Courts, Club House, Community Center, Exercise Room, Swimming Pool, Tennis Courts, Tot Lots/Playground, Volleyball Courts
Water Access N
Accessibility None
Attached Garage 2
Total Parking Spaces 2
Garage Y
Building
Story 4
Foundation Other
Sewer Public Sewer
Water Public
Architectural Style Other
Level or Stories 4
Additional Building Above Grade, Below Grade
New Construction N
Schools
Middle Schools Stone Hill
High Schools Rock Ridge
School District Loudoun County Public Schools
Others
HOA Fee Include Cable TV,High Speed Internet,Lawn Maintenance,Pool(s),Recreation Facility,Snow Removal,Trash
Senior Community No
Tax ID 200193335000
Ownership Fee Simple
SqFt Source Assessor
Special Listing Condition Standard







