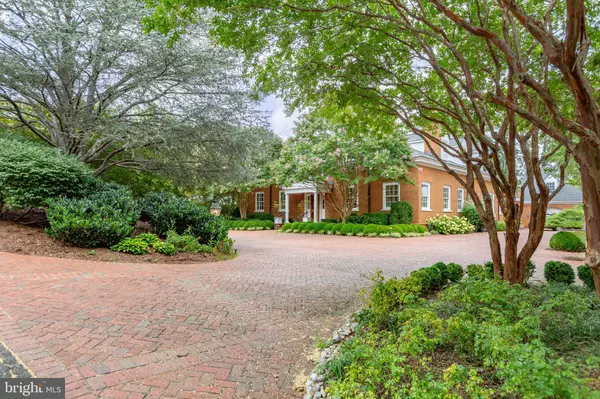6 Beds
7 Baths
11,280 SqFt
6 Beds
7 Baths
11,280 SqFt
Key Details
Property Type Single Family Home
Sub Type Detached
Listing Status Active
Purchase Type For Sale
Square Footage 11,280 sqft
Price per Sqft $212
Subdivision Westmont
MLS Listing ID VAFB2008402
Style Georgian
Bedrooms 6
Full Baths 6
Half Baths 1
HOA Y/N N
Abv Grd Liv Area 7,200
Year Built 2005
Annual Tax Amount $10,268
Tax Year 2025
Lot Size 0.801 Acres
Acres 0.8
Property Sub-Type Detached
Source BRIGHT
Property Description
RECENT UPGRADES INCLUDE: Replaced HVAC Units - Compressors with Bosch Heat Pumps. Copper Inlay Gutters, New Roof with Architectural Shingles for House & Garage Apartment, Exterior Trim ,Remodeled Primary Bathroom, Installed Remote Controlled Custom Shades in Primary Suite and Kitchen, New Paint (Trim & Walls) throughout the Home, Newly Epoxy Garage Floors, Installed a 16 x 48 Dog Run with Pet friendly Astro Turf , Replaced Upper Decking, LED Lighting (replaced Hi-Hats) and added New Wrought Iron Gates added under Covered Walkway and surrounded Patios
Location
State VA
County Fredericksburg City
Zoning R2
Rooms
Other Rooms Dining Room, Primary Bedroom, Bedroom 2, Bedroom 3, Bedroom 4, Bedroom 1, Study, Bedroom 6, Bathroom 1, Bathroom 2, Bathroom 3, Primary Bathroom
Basement Full, Fully Finished, Daylight, Full, Heated, Interior Access, Poured Concrete, Side Entrance, Shelving, Walkout Level
Main Level Bedrooms 1
Interior
Interior Features 2nd Kitchen, Additional Stairway, Attic, Breakfast Area, Built-Ins, Central Vacuum, Chair Railings, Combination Kitchen/Dining, Dining Area, Crown Moldings, Double/Dual Staircase, Elevator, Entry Level Bedroom, Efficiency, Family Room Off Kitchen, Kitchen - Gourmet, Kitchen - Island, Kitchen - Table Space, Pantry, Primary Bath(s), Recessed Lighting, Sprinkler System, Upgraded Countertops, Walk-in Closet(s), Window Treatments, Wood Floors, Other, Kitchen - Eat-In, Kitchenette, Store/Office, Studio, Wainscotting
Hot Water Instant Hot Water, Natural Gas, Tankless
Heating Central, Energy Star Heating System, Zoned
Cooling Central A/C, Energy Star Cooling System, Heat Pump(s), Zoned
Flooring Ceramic Tile, Hardwood, Heated, Tile/Brick
Fireplaces Number 3
Equipment Central Vacuum, Dishwasher, Disposal, Refrigerator, Water Heater - Tankless, Energy Efficient Appliances, Instant Hot Water, Microwave, Oven - Double, Water Heater - High-Efficiency, Water Heater
Fireplace Y
Window Features Palladian,Skylights
Appliance Central Vacuum, Dishwasher, Disposal, Refrigerator, Water Heater - Tankless, Energy Efficient Appliances, Instant Hot Water, Microwave, Oven - Double, Water Heater - High-Efficiency, Water Heater
Heat Source Natural Gas
Exterior
Exterior Feature Balcony, Brick, Deck(s), Patio(s), Roof
Parking Features Garage - Side Entry, Garage Door Opener, Oversized, Other
Garage Spaces 12.0
Fence Decorative, Privacy, Rear, Wrought Iron
Utilities Available Cable TV Available, Electric Available, Natural Gas Available, Phone Available
Water Access N
View Trees/Woods, Courtyard
Accessibility Elevator
Porch Balcony, Brick, Deck(s), Patio(s), Roof
Total Parking Spaces 12
Garage Y
Building
Lot Description Backs to Trees, Corner, Front Yard, Interior, Landscaping, Premium, Private, Rear Yard, SideYard(s), Trees/Wooded
Story 3
Foundation Permanent
Sewer Public Sewer
Water Public
Architectural Style Georgian
Level or Stories 3
Additional Building Above Grade, Below Grade
Structure Type 2 Story Ceilings,9'+ Ceilings,Cathedral Ceilings,Dry Wall,High,Vaulted Ceilings,Wood Walls,Beamed Ceilings
New Construction N
Schools
School District Fredericksburg City Public Schools
Others
Senior Community No
Tax ID 7779-31-7738
Ownership Fee Simple
SqFt Source Assessor
Acceptable Financing Cash, Conventional, Exchange, FHA, VA
Listing Terms Cash, Conventional, Exchange, FHA, VA
Financing Cash,Conventional,Exchange,FHA,VA
Special Listing Condition Standard
Virtual Tour https://my.matterport.com/show/?m=BAS9h2zTVDX&brand=0&mls=1&







