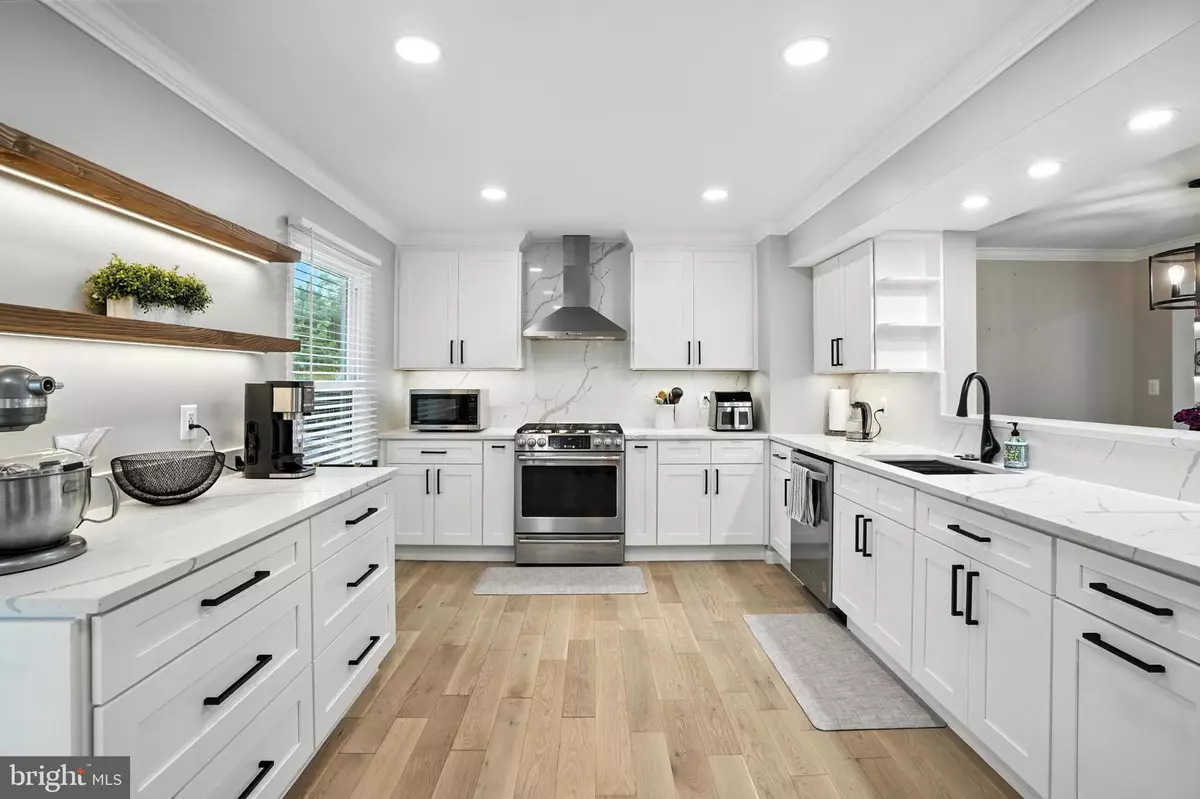4 Beds
4 Baths
2,054 SqFt
4 Beds
4 Baths
2,054 SqFt
OPEN HOUSE
Sun Jul 27, 12:00pm - 1:00pm
Key Details
Property Type Townhouse
Sub Type Interior Row/Townhouse
Listing Status Coming Soon
Purchase Type For Rent
Square Footage 2,054 sqft
Subdivision Landsdowne
MLS Listing ID VAFX2258336
Style Colonial
Bedrooms 4
Full Baths 3
Half Baths 1
HOA Fees $8/mo
HOA Y/N Y
Abv Grd Liv Area 1,374
Year Built 1990
Available Date 2025-07-27
Lot Size 1,742 Sqft
Acres 0.04
Property Sub-Type Interior Row/Townhouse
Source BRIGHT
Property Description
This fully updated 4-bedroom, 3.5-bathroom townhouse in the highly desirable Landsdowne community near Kingstowne offers a rare blend of modern luxury, thoughtful design, and everyday functionality. Renovated from top to bottom, the home features high-end finishes, brand-new systems, and a spacious, well-appointed layout tailored for today's lifestyle.
Main Level:
The home opens with a chef's kitchen featuring quartz countertops, soft-close cabinetry, stainless steel appliances, extensive storage, and designer lighting. Adjacent to the kitchen is a dining area that comfortably seats eight. The living room includes custom built-ins and a TV-ready feature wall, creating a sophisticated and functional living space. A stylish half bath is also located on this level. A private deck completes the main floor, offering an ideal outdoor retreat for entertaining or relaxing.
Upper Level:
The expansive primary suite offers a spa-inspired en-suite bath. Two secondary bedrooms and a full hall bath complete the upper level, providing flexibility for family or guests.
Lower Level:
The walk-out lower level includes a fourth bedroom and full bath, a large and welcoming entryway, a laundry closet with brand-new full-size washer and dryer, and interior access to the one-car garage. A sliding glass door leads to a second private deck.
Interior Features:
• Hardwood flooring throughout all three levels (no carpet)
• Brand-new HVAC system
• New water heater
• All new windows
Community Amenities:
• Outdoor swimming pool
• Tennis courts
• Tot lots and playgrounds
• Jogging trails
• Beautifully landscaped common areas
Nearby Shopping Centers:
• Landsdowne Centre – Within walking distance and home to Tropical Smoothie Café, CVS, and other everyday conveniences
• Hilltop Village Center – Also walkable, featuring Wegmans, LA Fitness, Starbucks, and a wide variety of dining and retail options
Location and Accessibility:
Centrally located near Kingstowne with easy access to I-95, Fort Belvoir, and the Franconia-Springfield Metro. This home offers a perfect balance of neighborhood charm and commuter convenience.
This one won't last—schedule your private tour today.
Location
State VA
County Fairfax
Zoning 304
Rooms
Other Rooms Bedroom 2, Bedroom 3, Bedroom 1, Bathroom 1, Bathroom 2, Half Bath
Basement Connecting Stairway, Front Entrance, Fully Finished, Outside Entrance, Rear Entrance, Walkout Level
Interior
Interior Features Breakfast Area, Floor Plan - Traditional, Kitchen - Country, Primary Bath(s), Upgraded Countertops, Wood Floors
Hot Water Natural Gas
Heating Central, Forced Air
Cooling Central A/C
Fireplaces Number 1
Fireplaces Type Fireplace - Glass Doors, Gas/Propane
Equipment Dishwasher, Disposal, Dryer, Icemaker, Intercom, Oven/Range - Electric, Range Hood, Refrigerator, Washer, Washer/Dryer Hookups Only
Fireplace Y
Appliance Dishwasher, Disposal, Dryer, Icemaker, Intercom, Oven/Range - Electric, Range Hood, Refrigerator, Washer, Washer/Dryer Hookups Only
Heat Source Natural Gas
Laundry Basement
Exterior
Exterior Feature Deck(s), Patio(s)
Parking Features Garage - Front Entry
Garage Spaces 1.0
Fence Board, Rear
Amenities Available Common Grounds, Community Center, Jog/Walk Path, Pool - Outdoor, Tennis Courts, Tot Lots/Playground
View Y/N N
Water Access N
Roof Type Asphalt
Accessibility None
Porch Deck(s), Patio(s)
Attached Garage 1
Total Parking Spaces 1
Garage Y
Private Pool N
Building
Story 3
Foundation Block
Sewer Public Sewer
Water Community
Architectural Style Colonial
Level or Stories 3
Additional Building Above Grade, Below Grade
Structure Type Dry Wall
New Construction N
Schools
School District Fairfax County Public Schools
Others
Pets Allowed Y
Senior Community No
Tax ID 99-2-7- -400
Ownership Other
SqFt Source Estimated
Security Features Intercom,Smoke Detector
Horse Property N
Pets Allowed Case by Case Basis







